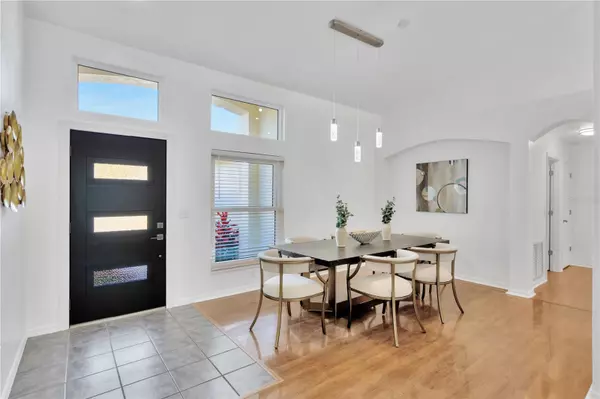$550,000
For more information regarding the value of a property, please contact us for a free consultation.
728 TUSCANNY ST Brandon, FL 33511
4 Beds
3 Baths
2,948 SqFt
Key Details
Sold Price $550,000
Property Type Single Family Home
Sub Type Single Family Residence
Listing Status Sold
Purchase Type For Sale
Square Footage 2,948 sqft
Price per Sqft $186
Subdivision Brentwood Hills Tr F Un 2
MLS Listing ID T3430769
Sold Date 05/01/23
Bedrooms 4
Full Baths 3
Construction Status Appraisal,Financing,Inspections
HOA Fees $21/qua
HOA Y/N Yes
Originating Board Stellar MLS
Year Built 2000
Annual Tax Amount $574
Lot Size 8,276 Sqft
Acres 0.19
Lot Dimensions 74x110
Property Description
*MULTIPLE OFFERS RECEIVED* Highest/best offer submission deadline Sunday 4/2 @ 12:00pm. Superior CURB APPEAL, a highly functional floorplan and stunning SALT WATER POOL are just a few features that will have you RUNNING to this home! SPARKLING CLEAN and MOVE-IN READY, this home has been meticulously cared for and maintained. When you walk through the BRAND NEW custom front door, you are greeted by high ceilings and direct views of the swimming pool. NO CARPET HERE! Laminate and tile flooring throughout. Located at the entry, a FORMAL dining and living room areas are perfect for entertaining friends and family. The LARGE OPEN KITCHEN overlooks a light and BRIGHT family room. The kitchen features GRANITE countertops, STAINLESS appliances and WALK IN PANTRY. This is a true TRIPLE SPLIT floorplan! The master suite feels completely private. It's tucked away from the rest of the bedrooms and enjoys views of the sunroom, pool and backyard. It features a stunning EN SUITE BATHROOM complete with DUAL-SINK vanities, a SOAKER TUB, separate shower, and TWO WALK-IN closets! The other full bedroom and bath on the opposite side of the home is perfect for guests wanting privacy or that teenager that takes forever to get ready. Many recent upgrades throughout including new CEILING FANS, vanity FIXTURES, SINKS, and FAUCETS. Care to enjoy al fresco dining without the bugs? The stunning enclosed FLORIDA sunroom is the answer! You gain additional interior living space using the Florida room which is fully air conditioned and has durable and easy to maintain WOOD LOOK TILE flooring. The BONUS room upstairs is ideal to utilize as a second living room, kiddo play area, or workout space. Come see the PRETTIEST yard in the neighborhood! PROFESSIONALLY LANDSCAPED, enjoy the fruit trees in the fully FENCED back yard with lush thick grass. All your vehicles will easily fit in the wide THREE car garage with custom epoxy floors. NO CDD and LOW HOA in Brentwood Hills gives residents access to SUPERIOR amenities including playground, RESORT STYLE POOL, clubhouse, tennis and basketball court! Conveniently located near shopping, dining, and major highways for an easy commute to Tampa. WELCOME HOME!
Location
State FL
County Hillsborough
Community Brentwood Hills Tr F Un 2
Zoning PD
Rooms
Other Rooms Bonus Room, Family Room, Florida Room, Formal Dining Room Separate, Formal Living Room Separate, Inside Utility
Interior
Interior Features Cathedral Ceiling(s), Ceiling Fans(s), Master Bedroom Main Floor, Open Floorplan, Solid Surface Counters, Solid Wood Cabinets, Split Bedroom, Stone Counters, Thermostat, Walk-In Closet(s), Window Treatments
Heating Central
Cooling Central Air
Flooring Carpet, Ceramic Tile, Laminate
Fireplace false
Appliance Dishwasher, Disposal, Electric Water Heater, Microwave, Range
Laundry Inside
Exterior
Exterior Feature Irrigation System, Rain Gutters, Sidewalk, Sliding Doors
Parking Features Garage Door Opener
Garage Spaces 3.0
Fence Fenced, Vinyl
Pool Auto Cleaner, Fiber Optic Lighting, Gunite, In Ground, Lighting, Salt Water, Screen Enclosure
Community Features Playground, Pool, Sidewalks, Tennis Courts
Utilities Available BB/HS Internet Available, Sewer Connected, Sprinkler Meter, Water Connected
Amenities Available Basketball Court, Playground, Pool, Tennis Court(s)
Roof Type Shingle
Porch Covered, Enclosed, Front Porch, Patio, Screened
Attached Garage true
Garage true
Private Pool Yes
Building
Lot Description In County, Landscaped, Sidewalk, Paved
Entry Level Two
Foundation Slab
Lot Size Range 0 to less than 1/4
Builder Name Suarez
Sewer Public Sewer
Water None
Architectural Style Traditional
Structure Type Block, Stucco
New Construction false
Construction Status Appraisal,Financing,Inspections
Schools
Elementary Schools Brooker-Hb
Middle Schools Burns-Hb
High Schools Bloomingdale-Hb
Others
Pets Allowed Yes
HOA Fee Include Pool, Pool, Recreational Facilities
Senior Community No
Ownership Fee Simple
Monthly Total Fees $21
Acceptable Financing Cash, Conventional, FHA, VA Loan
Membership Fee Required Required
Listing Terms Cash, Conventional, FHA, VA Loan
Special Listing Condition None
Read Less
Want to know what your home might be worth? Contact us for a FREE valuation!

Our team is ready to help you sell your home for the highest possible price ASAP

© 2024 My Florida Regional MLS DBA Stellar MLS. All Rights Reserved.
Bought with PINEYWOODS REALTY LLC






