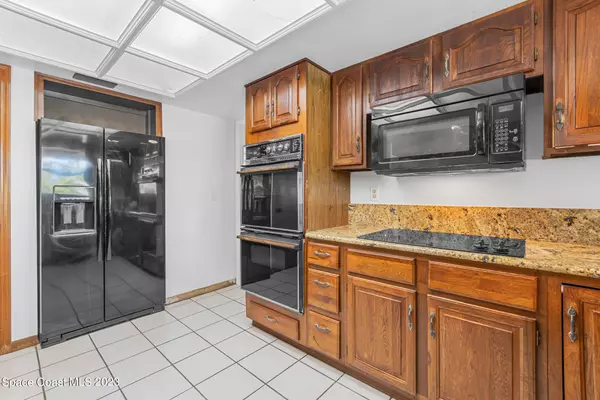$579,000
For more information regarding the value of a property, please contact us for a free consultation.
730 Whispering Pines CIR Melbourne, FL 32940
4 Beds
3 Baths
2,547 SqFt
Key Details
Sold Price $579,000
Property Type Single Family Home
Sub Type Single Family Residence
Listing Status Sold
Purchase Type For Sale
Square Footage 2,547 sqft
Price per Sqft $227
Subdivision Suntree Pud Stage 1 Tract E
MLS Listing ID 954665
Sold Date 04/28/23
Bedrooms 4
Full Baths 2
Half Baths 1
HOA Fees $19/ann
HOA Y/N Yes
Total Fin. Sqft 2547
Originating Board Space Coast MLS (Space Coast Association of REALTORS®)
Year Built 1981
Annual Tax Amount $6,184
Tax Year 2022
Lot Size 0.340 Acres
Acres 0.34
Property Description
Freshly painted interior, 2 updated baths and new flooring in the family room! With just a little TLC you can make this pool home a dream come true! Situated on the prestigious golf course in Suntree, one of Melbourne's premier golf communities. This pool home offers an open floor plan, vaulted ceilings and an over sized screened in lanai with plenty of room for a summer kitchen. Offering 4 bedrooms, 2.5 baths, granite countertops in the kitchen, the potential is endless. Do not miss your opportunity to view this home as it will not last long at this price. Just awaiting a new family! Situated close to A plus schools, restaurants and shopping.
Location
State FL
County Brevard
Area 218 - Suntree S Of Wickham
Direction PINEDA TO WICKHAM , LEFT ON PINE HURST, R ON WHISPERING PINES .
Interior
Interior Features Ceiling Fan(s), Primary Bathroom - Tub with Shower, Primary Downstairs, Skylight(s), Vaulted Ceiling(s), Walk-In Closet(s)
Heating Central, Electric
Cooling Central Air, Electric
Flooring Tile
Fireplaces Type Wood Burning, Other
Furnishings Unfurnished
Fireplace Yes
Appliance Disposal, Double Oven, Electric Water Heater, Microwave, Refrigerator
Laundry Electric Dryer Hookup, Gas Dryer Hookup, Washer Hookup
Exterior
Exterior Feature ExteriorFeatures
Parking Features Attached
Garage Spaces 2.0
Pool In Ground, Private, Screen Enclosure
Amenities Available Clubhouse, Maintenance Grounds, Management - Full Time, Management- On Site, Playground
View Golf Course
Roof Type Shingle
Street Surface Asphalt
Porch Porch
Garage Yes
Building
Lot Description On Golf Course
Faces Southeast
Sewer Public Sewer
Water Public
Level or Stories One
New Construction No
Schools
Elementary Schools Suntree
High Schools Viera
Others
Pets Allowed Yes
HOA Name SUNTREE P.U.D.
Senior Community No
Tax ID 26-36-13-32-00003.0-0002.00
Security Features Other
Acceptable Financing Cash, Conventional, FHA
Listing Terms Cash, Conventional, FHA
Special Listing Condition Standard
Read Less
Want to know what your home might be worth? Contact us for a FREE valuation!

Our team is ready to help you sell your home for the highest possible price ASAP

Bought with Robert Slack LLC





