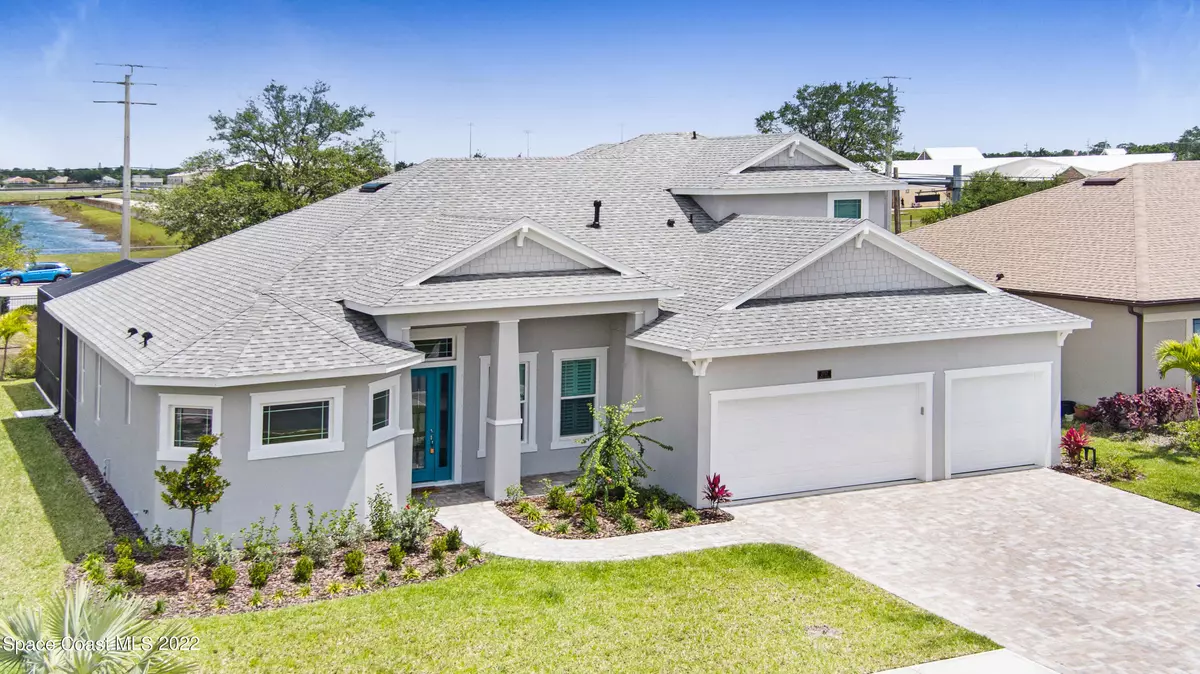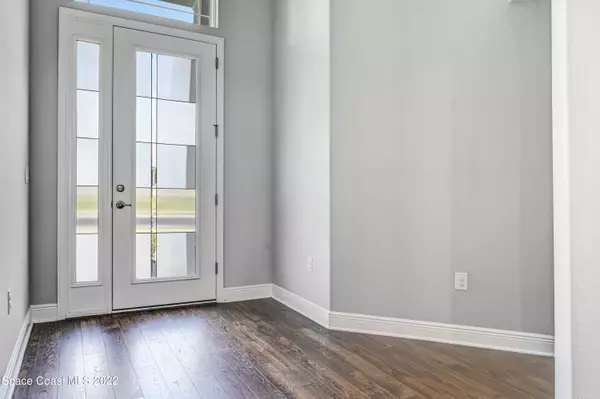$785,900
For more information regarding the value of a property, please contact us for a free consultation.
2737 Kilns CIR West Melbourne, FL 32904
4 Beds
4 Baths
3,261 SqFt
Key Details
Sold Price $785,900
Property Type Single Family Home
Sub Type Single Family Residence
Listing Status Sold
Purchase Type For Sale
Square Footage 3,261 sqft
Price per Sqft $240
Subdivision Wesley Groves
MLS Listing ID 959831
Sold Date 04/28/23
Bedrooms 4
Full Baths 4
HOA Fees $56/ann
HOA Y/N Yes
Total Fin. Sqft 3261
Originating Board Space Coast MLS (Space Coast Association of REALTORS®)
Year Built 2021
Annual Tax Amount $7,766
Tax Year 2022
Lot Size 8,712 Sqft
Acres 0.2
Property Description
SHOW-STOPPER! This home is designed beautifully with top of the line features (see attachment for full list) & is ready now. The property features a saltwater pool with LED lights, a sun shelf & plenty of space for outdoor entertainment. The heart of this home though is the gourmet kitchen. 42'' shaker style maple cabinets, quartz countertops & a massive island that overlooks the entire main living space. The home is equipped with smart switches that control light switches & speakers, garage doors & thermostats. Structured wiring panel allows access to gigabit network switch, CAT-6 networking cable & router. This is perfect as there's a home office located by the entrance. Schools are right across the street.
Location
State FL
County Brevard
Area 331 - West Melbourne
Direction Just south of 192 off Minton. West on Mortan Way which is right across the street from Meadowlane Elementary School. Quick left on Kilns. House is 2nd on the left.
Interior
Interior Features Breakfast Bar, Breakfast Nook, Kitchen Island, Pantry, Primary Bathroom - Tub with Shower, Split Bedrooms, Vaulted Ceiling(s), Walk-In Closet(s)
Heating Central, Electric, Heat Pump
Cooling Central Air, Electric
Flooring Carpet, Laminate, Tile
Furnishings Unfurnished
Appliance Dishwasher, Electric Range, Gas Water Heater, Microwave, Refrigerator
Exterior
Exterior Feature Storm Shutters
Parking Features Attached
Garage Spaces 3.0
Fence Chain Link, Fenced
Pool In Ground, Private, Salt Water, Screen Enclosure
Utilities Available Cable Available, Electricity Connected
Waterfront Description Pond
View Lake, Pond, Pool, Water
Roof Type Shingle
Street Surface Asphalt
Porch Patio, Porch, Screened
Garage Yes
Building
Lot Description Sprinklers In Front, Sprinklers In Rear
Faces West
Sewer Public Sewer
Water Public, Well
Level or Stories Two
New Construction No
Schools
Elementary Schools Meadowlane
High Schools Melbourne
Others
HOA Name WESLEY GROVES
Senior Community No
Tax ID 28-36-12-77-0000a.0-0002.00
Acceptable Financing Cash, Conventional, FHA, VA Loan
Listing Terms Cash, Conventional, FHA, VA Loan
Special Listing Condition Standard
Read Less
Want to know what your home might be worth? Contact us for a FREE valuation!

Our team is ready to help you sell your home for the highest possible price ASAP

Bought with RE/MAX Alternative Realty





