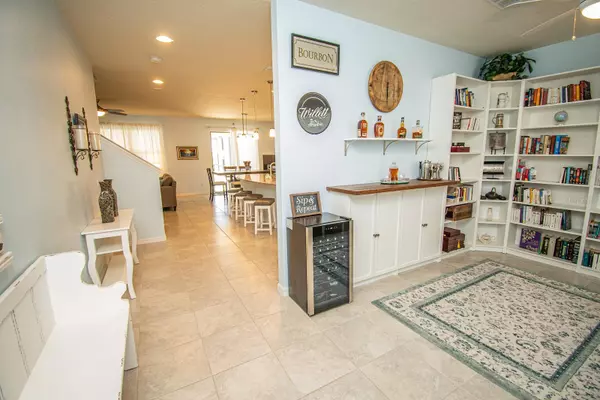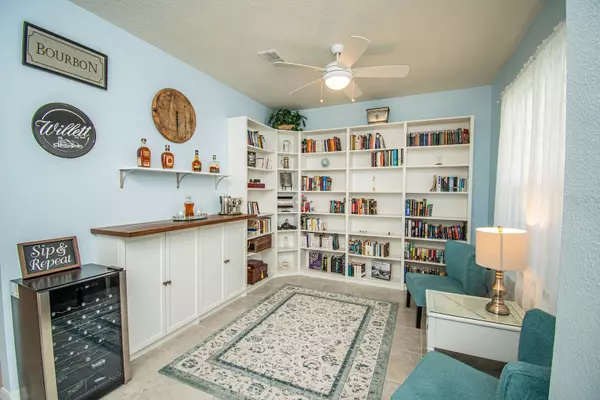$425,000
For more information regarding the value of a property, please contact us for a free consultation.
8774 MICMAC CT Polk City, FL 33868
5 Beds
3 Baths
2,612 SqFt
Key Details
Sold Price $425,000
Property Type Single Family Home
Sub Type Single Family Residence
Listing Status Sold
Purchase Type For Sale
Square Footage 2,612 sqft
Price per Sqft $162
Subdivision Fountain Pk-Ph 3
MLS Listing ID T3435132
Sold Date 04/28/23
Bedrooms 5
Full Baths 3
Construction Status Appraisal,Inspections
HOA Fees $57/mo
HOA Y/N Yes
Originating Board Stellar MLS
Year Built 2020
Annual Tax Amount $3,768
Lot Size 6,534 Sqft
Acres 0.15
Property Description
METICULOUSLY MAINTAINED 5 BED, 3 FULL BATH, 2 CAR GARAGE POOL HOME IN POLK CITY'S FOUNTAIN PARK COMMUNITY. This 2020 build has it all. While this home is new some additional upgrades do include garage racks, whole house surge protectors, privacy screen on patio and a 7 year structure manufacturer warranty. As you enter the home you're immediate greeted by the open den that offers built in shelving and a dry bar. This space is completely versatile for every families needs. Continuing into the home, the kitchen is the next room to be revealed and hosts a LARGE center island with ample seating, a corner pantry, granite countertops and stainless steel appliances. The kitchen then opens up to the dinette space and living room as well as out to the pool/patio. The open floor plan down stairs is perfect for hosting and gathering. The lower level of the home also boasts a single bedroom and full bath downstairs. Going to the second floor, there is a large 15X15 Loft, perfect for entertaining, the use of this space is also endless and can fit many families unique needs. The laundry room is also on the upper level to allow use as the remaining bedrooms are on the second floor. There are three additional bedrooms up stairs as well as a second full bath and the master suite. The master bedroom overlooks the pool patio, offers a large walk in closet and a en-suite bathroom with dual sinks and walk in shower. The pool/patio space can be accessed via the kitchen/dinette. This space is partially covered for any weather entertaining, fully enclosed and hosts both the pool and spa. The home sits on a corner lot, so neighbors only to one side as well as being the last home on the culdesac with spectacular pond views and tons of privacy. This home is centrally located near all major roadways and highways and just a short drive to surrounding areas like Orlando and Lakeland.
Location
State FL
County Polk
Community Fountain Pk-Ph 3
Rooms
Other Rooms Den/Library/Office, Inside Utility, Loft
Interior
Interior Features Built-in Features, Ceiling Fans(s), Dry Bar, Eat-in Kitchen, Master Bedroom Upstairs, Solid Surface Counters, Thermostat, Walk-In Closet(s), Window Treatments
Heating Central
Cooling Central Air
Flooring Carpet, Ceramic Tile
Fireplace false
Appliance Dishwasher, Disposal, Electric Water Heater, Freezer, Microwave, Range, Refrigerator
Laundry Inside, Laundry Room, Upper Level
Exterior
Exterior Feature Irrigation System, Lighting, Rain Gutters, Sidewalk, Sliding Doors, Sprinkler Metered
Parking Features Driveway, Garage Door Opener
Garage Spaces 2.0
Fence Vinyl
Pool Heated, In Ground, Lighting, Pool Sweep, Screen Enclosure
Community Features Playground
Utilities Available Cable Available, Electricity Connected, Public, Sprinkler Meter, Water Connected
Waterfront Description Pond
View Y/N 1
Roof Type Shingle
Porch Covered, Deck, Enclosed, Front Porch, Patio, Porch, Rear Porch, Screened
Attached Garage true
Garage true
Private Pool Yes
Building
Lot Description Corner Lot, Cul-De-Sac, Sidewalk, Paved
Story 1
Entry Level Two
Foundation Slab
Lot Size Range 0 to less than 1/4
Sewer Public Sewer
Water Public
Structure Type Block, Stucco
New Construction false
Construction Status Appraisal,Inspections
Others
Pets Allowed Yes
Senior Community No
Ownership Fee Simple
Monthly Total Fees $57
Acceptable Financing Cash, Conventional, FHA, USDA Loan, VA Loan
Membership Fee Required Required
Listing Terms Cash, Conventional, FHA, USDA Loan, VA Loan
Special Listing Condition None
Read Less
Want to know what your home might be worth? Contact us for a FREE valuation!

Our team is ready to help you sell your home for the highest possible price ASAP

© 2025 My Florida Regional MLS DBA Stellar MLS. All Rights Reserved.
Bought with CHARLES RUTENBERG REALTY ORLANDO





