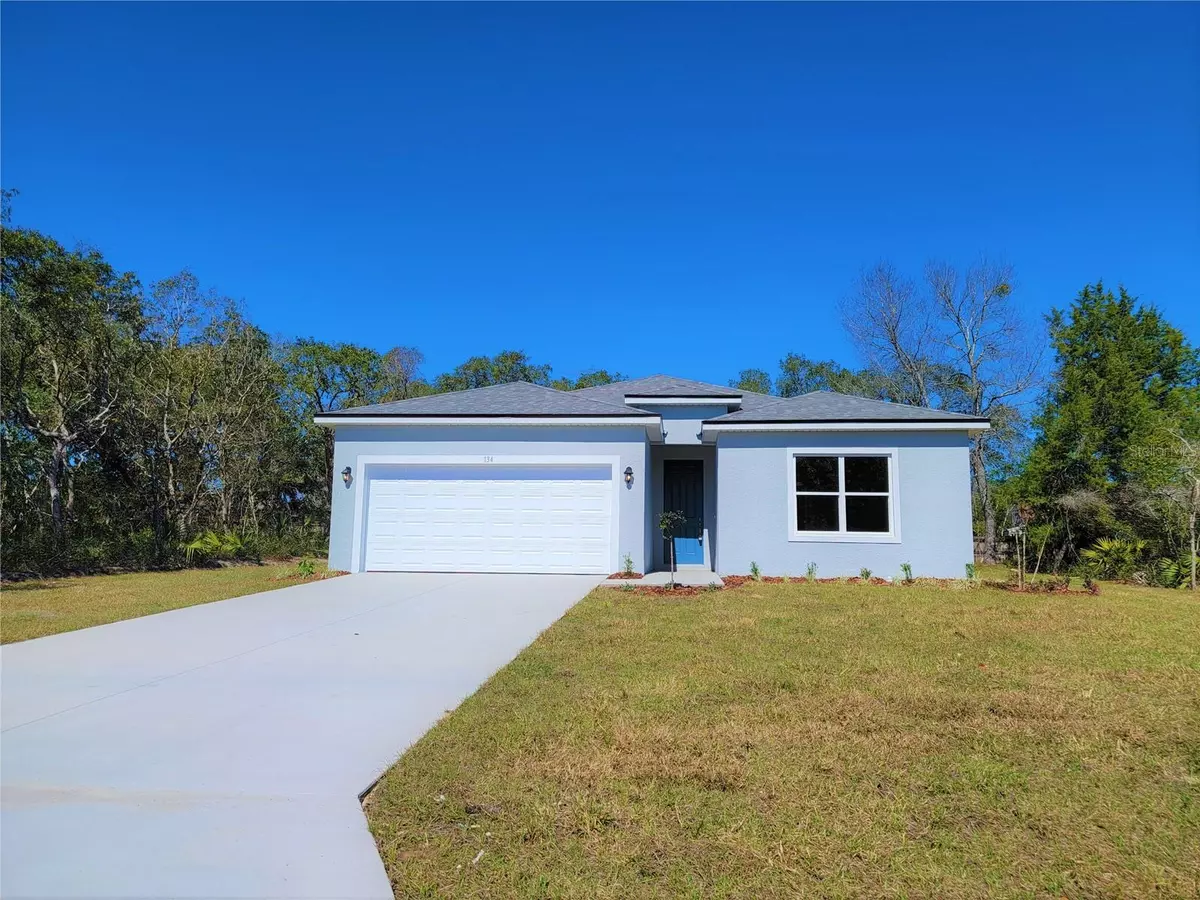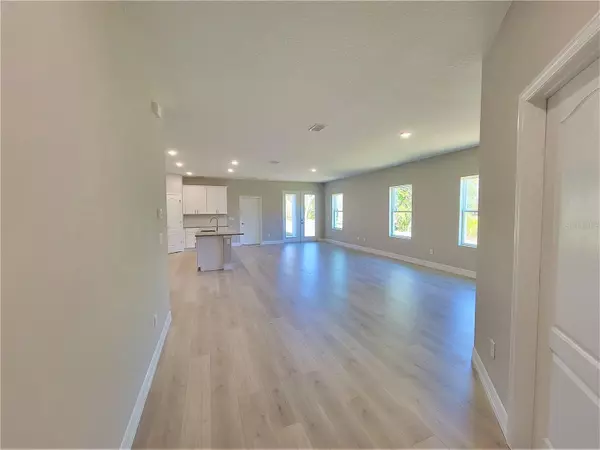$325,000
For more information regarding the value of a property, please contact us for a free consultation.
134 MARION OAKS DR Ocala, FL 34473
4 Beds
3 Baths
1,990 SqFt
Key Details
Sold Price $325,000
Property Type Single Family Home
Sub Type Single Family Residence
Listing Status Sold
Purchase Type For Sale
Square Footage 1,990 sqft
Price per Sqft $163
Subdivision Marion Oaks Un 01
MLS Listing ID O6089806
Sold Date 04/28/23
Bedrooms 4
Full Baths 3
Construction Status Financing
HOA Y/N No
Originating Board Stellar MLS
Year Built 2023
Annual Tax Amount $259
Lot Size 0.270 Acres
Acres 0.27
Lot Dimensions 86x139
Property Description
WELCOME HOME! MOVE-IN READY NEW BUILT CUSTOM HOME! Enjoy 4 bedrooms, 3 full bathrooms, 2 car garage. This home boast modern design with high ceilings and features an open spacious 3-way split floorplan design! Upon entering the home take notice of the lovely Mohawk Revwood plus driftwood luxury wood-vinyl flooring throughout. Just to the left is a huge bedroom with a full bathroom featuring tile shower and GRANITE countertop. Just beyond is the very open living and dining room which overlooks the awesome gourmet-inspired kitchen that features 42” white cabinets with soft close doors, silver hardware, sparkling granite countertops and white subway tile backsplash with breakfast bar! Wow the stainless-steel appliances just pop with these colors! Just to the right of kitchen host two spacious bedrooms with a full bathroom featuring tile shower, granite countertop and lining closet. The spacious primary bedroom features a tray ceiling, two large walk-in closets, private bathroom with dual vanity area with granite countertops and large open walk-in shower with frameless glass door and tile. The living room offers a double pane french door leading to the covered patio to enjoy after a hard day at work! Home features indoor laundry room with washer & dryer included. Next is the attached garage with garage door opener! Also enjoy lower energy bills as this home has all double pane windows throughout! Location is in the desirable Marion Oaks neighborhood, conveniently located to shopping, schools, restaurants and major highways for an easy work commute. This home is a must see and ready to move-in!
Location
State FL
County Marion
Community Marion Oaks Un 01
Zoning R1
Rooms
Other Rooms Inside Utility
Interior
Interior Features High Ceilings, Kitchen/Family Room Combo, Living Room/Dining Room Combo, Master Bedroom Main Floor, Open Floorplan, Solid Surface Counters, Split Bedroom, Stone Counters, Walk-In Closet(s)
Heating Central, Electric
Cooling Central Air
Flooring Carpet, Vinyl
Fireplace false
Appliance Dishwasher, Disposal, Dryer, Electric Water Heater, Microwave, Refrigerator, Washer
Laundry Inside
Exterior
Exterior Feature French Doors
Parking Features Driveway, Garage Door Opener, Open, Oversized, Parking Pad
Garage Spaces 2.0
Community Features None
Utilities Available BB/HS Internet Available, Cable Available, Electricity Connected, Water Connected
Roof Type Shingle
Porch Covered, Rear Porch
Attached Garage true
Garage true
Private Pool No
Building
Lot Description Cleared, Landscaped, Level, Near Golf Course, Oversized Lot
Entry Level One
Foundation Slab
Lot Size Range 1/4 to less than 1/2
Sewer Septic Tank
Water Public
Architectural Style Contemporary
Structure Type Block, Stucco
New Construction true
Construction Status Financing
Others
Pets Allowed Yes
Senior Community No
Ownership Fee Simple
Acceptable Financing Cash, Conventional, FHA, VA Loan
Listing Terms Cash, Conventional, FHA, VA Loan
Special Listing Condition None
Read Less
Want to know what your home might be worth? Contact us for a FREE valuation!

Our team is ready to help you sell your home for the highest possible price ASAP

© 2025 My Florida Regional MLS DBA Stellar MLS. All Rights Reserved.
Bought with STELLAR NON-MEMBER OFFICE





