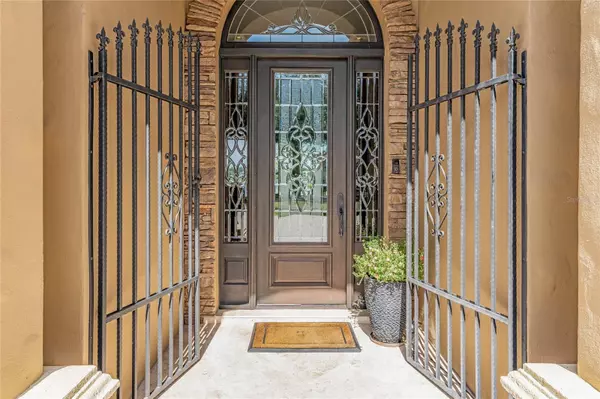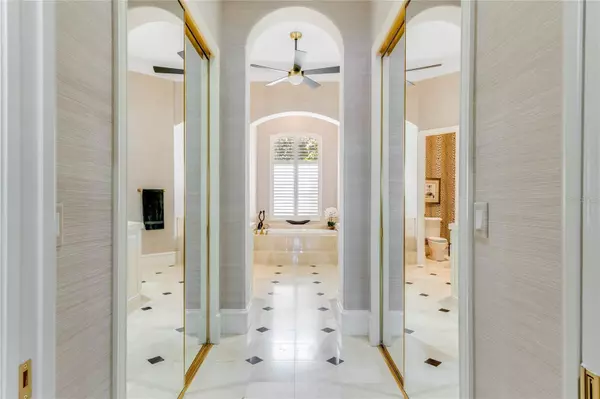$3,210,000
For more information regarding the value of a property, please contact us for a free consultation.
4 PINE ST Windermere, FL 34786
5 Beds
5 Baths
5,015 SqFt
Key Details
Sold Price $3,210,000
Property Type Single Family Home
Sub Type Single Family Residence
Listing Status Sold
Purchase Type For Sale
Square Footage 5,015 sqft
Price per Sqft $640
Subdivision Windermere Town
MLS Listing ID O6101971
Sold Date 04/26/23
Bedrooms 5
Full Baths 4
Half Baths 1
Construction Status Inspections
HOA Y/N No
Originating Board Stellar MLS
Year Built 1998
Annual Tax Amount $20,893
Lot Size 2.220 Acres
Acres 2.22
Property Description
Sophistication and elegance abound in this custom lakefront home on the Butler Chain of Lakes. Its location on a peninsula in downtown Windermere doesn't get any better. The open floorplan allows for spectacular views of the lake from 11 rooms in the home. At just over 5000 sq. ft. with 5 bedrooms, 4.5 baths, library, and game room this home has what you've been searching for. The kitchen is a chef's dream with top-end appliances, sleek countertops, a built-in oven & microwave as well as a gas range with an additional oven. The great room offers stunning lake views and a gas fireplace. The game room is well equipped with a bar, ice maker, sink and fridge as well. From the living area go through your french doors to the screened-in patio with outdoor kitchen and grill area and then on to the stunning stone terrace. Look across the manicured lawn down to your private beach with over 100 ft of crisp, white sand. The private boathouse includes a jet ski dock and boat lift. With the back of the home facing west over the lake, you are treated to breathtaking sunsets each day. This location is on one of only two paved roads in Windermere. The interior looks as you'd expect given that the home has been owned and meticulously cared for by a custom home builder. Pine Street is old-school Windermere at its very finest. Look no further, this is it.
Location
State FL
County Orange
Community Windermere Town
Zoning SFR
Rooms
Other Rooms Bonus Room, Breakfast Room Separate, Den/Library/Office, Family Room, Formal Dining Room Separate, Formal Living Room Separate, Storage Rooms
Interior
Interior Features Built-in Features, Ceiling Fans(s), Central Vaccum, Crown Molding, Eat-in Kitchen, High Ceilings, Kitchen/Family Room Combo, L Dining, Master Bedroom Main Floor, Open Floorplan, Solid Surface Counters, Solid Wood Cabinets, Split Bedroom, Thermostat, Walk-In Closet(s), Wet Bar, Window Treatments
Heating Central, Electric, Exhaust Fan, Natural Gas, Zoned
Cooling Central Air, Zoned
Flooring Brick, Carpet, Ceramic Tile, Wood
Fireplaces Type Family Room, Gas
Furnishings Unfurnished
Fireplace true
Appliance Built-In Oven, Dishwasher, Disposal, Dryer, Ice Maker, Microwave, Range, Refrigerator, Washer
Laundry Inside, Laundry Closet, Laundry Room
Exterior
Exterior Feature French Doors, Irrigation System, Lighting, Outdoor Grill, Outdoor Kitchen, Rain Gutters, Storage
Parking Features Garage Faces Side
Garage Spaces 3.0
Fence Fenced, Masonry, Other
Community Features Fishing, Golf Carts OK, Park, Playground, Tennis Courts, Water Access, Waterfront
Utilities Available BB/HS Internet Available, Cable Available, Cable Connected, Electricity Connected, Natural Gas Available, Natural Gas Connected, Underground Utilities
Waterfront Description Lake, Lake
View Y/N 1
Water Access 1
Water Access Desc Lake,Lake - Chain of Lakes
View Water
Roof Type Tile
Porch Patio, Screened
Attached Garage true
Garage true
Private Pool No
Building
Entry Level Two
Foundation Slab
Lot Size Range 2 to less than 5
Sewer Septic Tank
Water Public
Architectural Style Custom
Structure Type Block, Stucco, Wood Frame
New Construction false
Construction Status Inspections
Schools
Elementary Schools Windermere Elem
Middle Schools Gotha Middle
High Schools Olympia High
Others
Pets Allowed Yes
Senior Community No
Ownership Fee Simple
Acceptable Financing Cash, Conventional, FHA, VA Loan
Listing Terms Cash, Conventional, FHA, VA Loan
Special Listing Condition None
Read Less
Want to know what your home might be worth? Contact us for a FREE valuation!

Our team is ready to help you sell your home for the highest possible price ASAP

© 2025 My Florida Regional MLS DBA Stellar MLS. All Rights Reserved.
Bought with REAL BROKER, LLC





