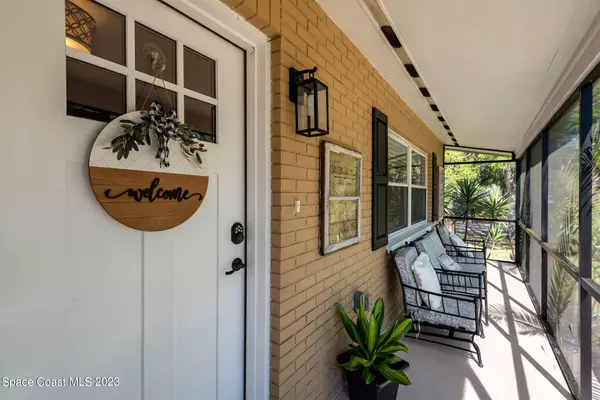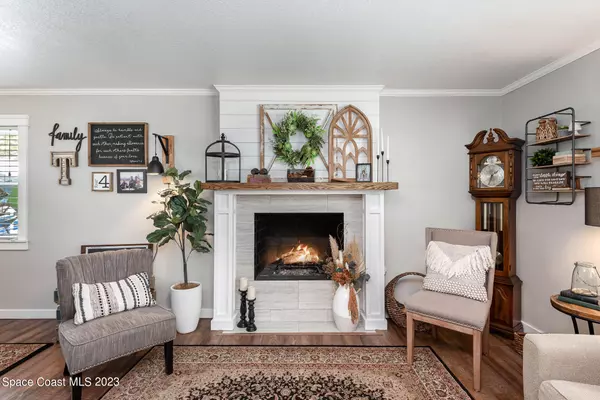$475,000
For more information regarding the value of a property, please contact us for a free consultation.
1972 N Carpenter RD Titusville, FL 32796
4 Beds
3 Baths
1,872 SqFt
Key Details
Sold Price $475,000
Property Type Single Family Home
Sub Type Single Family Residence
Listing Status Sold
Purchase Type For Sale
Square Footage 1,872 sqft
Price per Sqft $253
Subdivision Sherwood Estates Unit 6
MLS Listing ID 959906
Sold Date 04/20/23
Bedrooms 4
Full Baths 2
Half Baths 1
HOA Y/N No
Total Fin. Sqft 1872
Originating Board Space Coast MLS (Space Coast Association of REALTORS®)
Year Built 1965
Annual Tax Amount $658
Tax Year 2022
Lot Size 0.400 Acres
Acres 0.4
Property Description
**SHERWOOD ESTATES** From the moment you walk in the front door you will be in awe at this beautifully remodeled home. Upgrades include Craftsman style trim throughout, custom farmhouse style fire place with oak mantle, luxury vinyl plank flooring, spa like bathrooms, hurricane windows and so much more! Step outside to a relaxing oasis with outdoor dining, large swimming pool, hot tub or relax in the hammock at the outdoor fire pit. 20x30 carport with private entrance and a 10x20 storage shed with light and power. This home has too many features to list. Schedule your appointment today!
Location
State FL
County Brevard
Area 105 - Titusville W I95 S 46
Direction From Hwy 46 turn south on Carpenter Rd, home in on the right. From Garden St, turn north on Carpenter Rd, home is on the left.
Interior
Interior Features Ceiling Fan(s), Primary Bathroom - Tub with Shower
Heating Central, Electric
Cooling Central Air, Electric
Flooring Tile, Vinyl
Fireplaces Type Wood Burning, Other
Furnishings Unfurnished
Fireplace Yes
Appliance Dishwasher, Double Oven, Electric Range, Electric Water Heater, Ice Maker, Microwave, Refrigerator
Laundry Electric Dryer Hookup, Gas Dryer Hookup, In Garage, Washer Hookup
Exterior
Exterior Feature Fire Pit
Parking Features Carport, Garage Door Opener, RV Access/Parking
Garage Spaces 2.0
Carport Spaces 2
Fence Fenced, Wood
Pool In Ground, Private, Salt Water, Screen Enclosure
Utilities Available Electricity Connected
View Pool
Roof Type Shingle
Porch Deck, Patio, Porch, Screened
Garage Yes
Building
Lot Description Corner Lot, Sprinklers In Front, Sprinklers In Rear
Faces East
Sewer Public Sewer
Water Public, Well
Level or Stories Three Or More
Additional Building Shed(s)
New Construction No
Schools
Elementary Schools Oak Park
High Schools Astronaut
Others
Pets Allowed Yes
HOA Name SHERWOOD ESTATES UNIT 6
Senior Community No
Tax ID 21-34-24-77-00004.0-0008.00
Acceptable Financing Cash, Conventional, FHA, VA Loan
Listing Terms Cash, Conventional, FHA, VA Loan
Special Listing Condition Standard
Read Less
Want to know what your home might be worth? Contact us for a FREE valuation!

Our team is ready to help you sell your home for the highest possible price ASAP

Bought with Charles Rutenberg Realty






