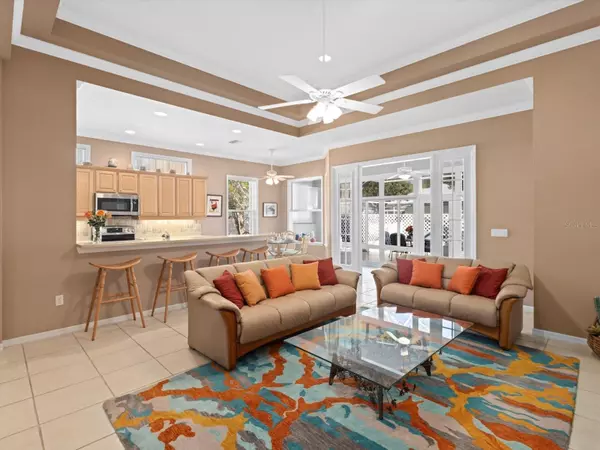$545,000
For more information regarding the value of a property, please contact us for a free consultation.
553 MEADOW SWEET CIR Osprey, FL 34229
3 Beds
2 Baths
1,761 SqFt
Key Details
Sold Price $545,000
Property Type Single Family Home
Sub Type Single Family Residence
Listing Status Sold
Purchase Type For Sale
Square Footage 1,761 sqft
Price per Sqft $309
Subdivision Rivendell
MLS Listing ID N6125347
Sold Date 04/24/23
Bedrooms 3
Full Baths 2
Construction Status Inspections
HOA Fees $246/qua
HOA Y/N Yes
Originating Board Stellar MLS
Year Built 2001
Annual Tax Amount $2,953
Lot Size 6,098 Sqft
Acres 0.14
Property Description
IMMACULATE! CHARMING COTTAGE HOME! LOCATION! MAINTENANCE FREE! Welcome to The Cottages of Rivendell. This like new 3-bedroom, 2 bath home is just steps away from the clubhouse and heated community pool. As you pull into the neighborhood you will feel welcomed and in awe of the beautiful trees and white picket fences lining the streets. Pride in ownership is apparent as you enter the home. To the right of the entrance, you will find the primary bedroom and ensuite behind double doors and across the hall an additional bedroom that could also be used as an office area or den. To the left of the entrance, you will find a guest bedroom and full bathroom. The tile flooring provides continuity throughout the home that also extends to the custom sunroom and lanai. The spacious kitchen has Corian countertops, a breakfast bar, stainless steel appliances, wooden cabinets and is open to the dining room and great room. The laundry room is off the kitchen. An abundance of natural light shines throughout the entire home. The primary bedroom has a walk-in closet and ensuite bathroom complete with dual sinks and a walk-in shower. Outside you will find lush landscaping and the lanai completely screened-in, tiled and perfect for enjoying the peace and tranquility all around. This home is complete with a 2-car garage conveniently located at the rear of the home. Other features include: Crown molding, tray ceilings, recessed lighting, hurricane shutters, solar water heater, senior-friendly upgrades, and ceiling fans. NEW ROOF 2021! This charming community of 84 maintenance-free homes, with lovely front porches, white picket fences and beautiful landscaping is a must see. Walking distance to award winning Pine View School, close to beaches, boating, shopping and much more! This location has it all! Call today for your private showing, this will not last! Copy and paste this link to your browser for property video: https://iframe.videodelivery.net/4d2fb187e712c5915be6a353a0a41be0
Location
State FL
County Sarasota
Community Rivendell
Zoning RSF1
Interior
Interior Features Ceiling Fans(s), Crown Molding, Eat-in Kitchen, High Ceilings, Kitchen/Family Room Combo, Living Room/Dining Room Combo, Master Bedroom Main Floor, Tray Ceiling(s), Vaulted Ceiling(s), Walk-In Closet(s)
Heating Central
Cooling Central Air
Flooring Ceramic Tile
Fireplace false
Appliance Dishwasher, Disposal, Dryer, Range, Refrigerator, Washer
Exterior
Exterior Feature Sidewalk
Garage Spaces 2.0
Pool Other
Community Features Clubhouse, Deed Restrictions, Pool, Sidewalks
Utilities Available Cable Connected, Electricity Connected, Street Lights, Water Connected
Amenities Available Clubhouse, Pool
Roof Type Shingle
Attached Garage true
Garage true
Private Pool No
Building
Entry Level One
Foundation Slab
Lot Size Range 0 to less than 1/4
Sewer Public Sewer
Water Public
Structure Type Block, Stucco
New Construction false
Construction Status Inspections
Schools
Elementary Schools Laurel Nokomis Elementary
Middle Schools Laurel Nokomis Middle
High Schools Venice Senior High
Others
Pets Allowed Yes
Senior Community No
Ownership Fee Simple
Monthly Total Fees $324
Acceptable Financing Cash, Conventional, FHA
Membership Fee Required Required
Listing Terms Cash, Conventional, FHA
Special Listing Condition None
Read Less
Want to know what your home might be worth? Contact us for a FREE valuation!

Our team is ready to help you sell your home for the highest possible price ASAP

© 2025 My Florida Regional MLS DBA Stellar MLS. All Rights Reserved.
Bought with MICHAEL SAUNDERS & COMPANY





