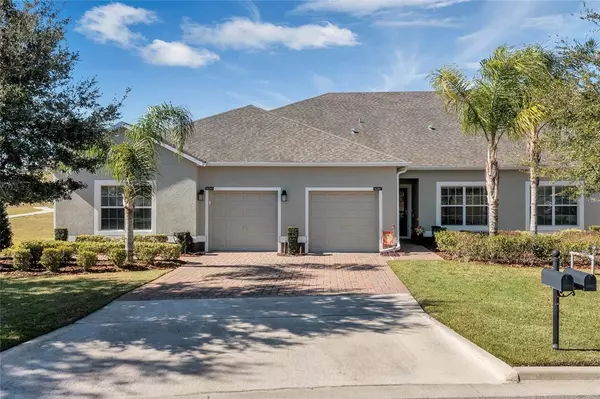$342,900
For more information regarding the value of a property, please contact us for a free consultation.
3628 SOLANA CIR #D Clermont, FL 34711
2 Beds
2 Baths
1,503 SqFt
Key Details
Sold Price $342,900
Property Type Single Family Home
Sub Type Villa
Listing Status Sold
Purchase Type For Sale
Square Footage 1,503 sqft
Price per Sqft $228
Subdivision Clermont Heritage Hills Ph 02
MLS Listing ID O6084221
Sold Date 04/24/23
Bedrooms 2
Full Baths 2
Construction Status Financing,Inspections
HOA Fees $383/mo
HOA Y/N Yes
Originating Board Stellar MLS
Year Built 2016
Annual Tax Amount $3,713
Lot Size 0.380 Acres
Acres 0.38
Property Description
*VIDEO WALKTHROUGH AVAILABLE* Welcome home to Heritage Hills, the 55+ resort community where you can enjoy a relaxed lifestyle. This barely lived-in villa is being sold FULLY FURNISHED and is one of the closest homes to the community clubhouse which offers a large heated swimming pool and spa, fitness center and sauna, tennis courts, pickleball, basketball, golf simulator, card rooms, a library
and more! There’s a monthly schedule of events that includes shows in the ballroom, craft and hobby classes, clubs for various activities, fitness classes and other great activities. You won’t have any rear neighbors because this villa sits on a .38 ACRE LOT that backs to a CONSERVATION VIEW! The kitchen has granite countertops, stainless-steel appliances and a closet pantry. The living and dining rooms are
open to one another. You’ll find a gorgeous view from the owner’s suite which has a large walk-in closet, dual sinks, a step-in shower, and a granite countertop. The flex space can be the den, office or hobby room! The 2nd bedroom has great natural lighting and the 2nd bath has a granite countertop. Additional upgrades include a WHOLE HOUSE WATER SOFTENER, ceiling fans in the bedrooms and living room, window blinds, an installed security system, a transferable termite bond, rear gutters, and a single-car garage with coach lights outside and shelving and a utility sink inside. The HOA dues include the exterior maintenance of the villa, access to the clubhouse and amenities, ground maintenance, exterior maintenance, and the 24-hour guard gate. Golf carts are allowed in Heritage Hills too! Don’t miss this
opportunity to own the Florida lifestyle!
Location
State FL
County Lake
Community Clermont Heritage Hills Ph 02
Zoning PUD
Rooms
Other Rooms Den/Library/Office, Family Room, Inside Utility
Interior
Interior Features Ceiling Fans(s), In Wall Pest System, Master Bedroom Main Floor, Pest Guard System, Split Bedroom, Thermostat, Walk-In Closet(s), Window Treatments
Heating Heat Pump
Cooling Central Air
Flooring Carpet, Ceramic Tile
Furnishings Negotiable
Fireplace false
Appliance Dishwasher, Disposal, Dryer, Electric Water Heater, Microwave, Range, Refrigerator, Washer, Water Softener
Laundry Inside, Laundry Closet
Exterior
Exterior Feature Irrigation System, Lighting, Private Mailbox, Rain Gutters, Sidewalk, Sliding Doors
Parking Features Driveway, Garage Door Opener, Guest
Garage Spaces 1.0
Pool Heated
Community Features Clubhouse, Deed Restrictions, Fitness Center, Gated, Golf Carts OK, Park, Pool, Sidewalks, Tennis Courts
Utilities Available BB/HS Internet Available, Cable Connected, Electricity Connected, Phone Available, Sewer Connected, Sprinkler Recycled, Street Lights, Underground Utilities, Water Connected
Amenities Available Basketball Court, Clubhouse, Fitness Center, Gated, Maintenance, Pickleball Court(s), Pool, Recreation Facilities, Sauna, Spa/Hot Tub, Tennis Court(s)
View Park/Greenbelt
Roof Type Shingle
Porch Covered, Patio, Rear Porch, Screened
Attached Garage true
Garage true
Private Pool No
Building
Lot Description Conservation Area, City Limits, In County, Landscaped, Level, Oversized Lot, Sidewalk, Paved
Story 1
Entry Level One
Foundation Slab
Lot Size Range 1/4 to less than 1/2
Sewer Public Sewer
Water Public
Architectural Style Traditional
Structure Type Block, Stucco
New Construction false
Construction Status Financing,Inspections
Schools
Elementary Schools Lost Lake Elem
Middle Schools Windy Hill Middle
High Schools East Ridge High
Others
Pets Allowed Yes
HOA Fee Include Guard - 24 Hour, Pool, Maintenance Structure, Maintenance Grounds, Pool, Recreational Facilities
Senior Community Yes
Ownership Fee Simple
Monthly Total Fees $383
Acceptable Financing Cash, Conventional, FHA, VA Loan
Membership Fee Required Required
Listing Terms Cash, Conventional, FHA, VA Loan
Num of Pet 2
Special Listing Condition None
Read Less
Want to know what your home might be worth? Contact us for a FREE valuation!

Our team is ready to help you sell your home for the highest possible price ASAP

© 2024 My Florida Regional MLS DBA Stellar MLS. All Rights Reserved.
Bought with KELLER WILLIAMS REALTY AT THE PARKS






