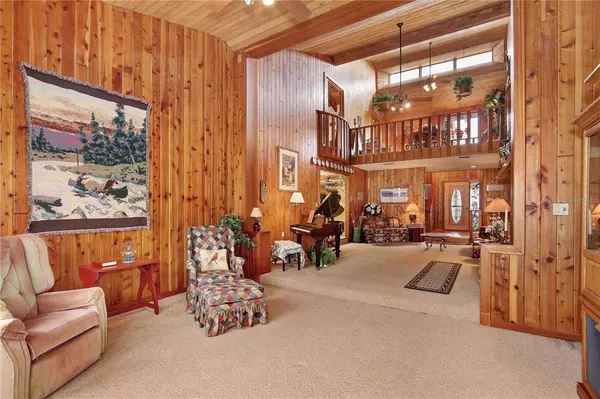$1,150,000
For more information regarding the value of a property, please contact us for a free consultation.
5032 LAKE CARLTON DR Mount Dora, FL 32757
4 Beds
6 Baths
6,146 SqFt
Key Details
Sold Price $1,150,000
Property Type Single Family Home
Sub Type Single Family Residence
Listing Status Sold
Purchase Type For Sale
Square Footage 6,146 sqft
Price per Sqft $187
Subdivision Unrec John Heist Estates
MLS Listing ID B4900843
Sold Date 04/21/23
Bedrooms 4
Full Baths 4
Half Baths 2
HOA Y/N No
Originating Board Stellar MLS
Year Built 1980
Annual Tax Amount $9,691
Lot Size 1.010 Acres
Acres 1.01
Property Description
Welcome home! This truly one of a kind lakefront estate was designed to impress, host family and friends, and provide enough flexible living and work spaces to fulfill any need. Sprawling with superior craftsmanship, beautiful wooden details, a unique floor plan and tons of storage space, this mansion on the water is like nothing you’ve ever seen before. The stunning exterior showcases a covered front porch, a huge circle driveway with pavers, manicured landscaping, and a giant RV garage with soaring ceilings, large enough to house all your vehicles and equipment. Come inside this gorgeous home and you’ll be greeted by a grand living and dining space with cathedral ceilings, lake views and a stone fireplace. Leading into the kitchen you’ll find an abundance of wooden glass door cabinets, a center island, a breakfast nook with French doors to the back porch, built in double ovens, and a pass through wall to the great room—perfect for hosting parties and family get togethers. The giant great room provides ample room for entertaining, with captivating lake views and tile floors. Past this room you’ll find an office space and laundry corner with a clothes folding station and a half bath. The first floor primary bedroom has a French door entry and access to a private enclosed patio. The primary bath contains a garden tub, glass door shower, two walk in closets and dual pedestal sinks. The second floor is split in two parts. The west wing features A small loft overlooking the formal living and dining, along with two bedrooms containing on suite bathrooms. One of these bedrooms showcases a stone fireplace, access to the balcony, and a large walk in closet. The east wing provides an open and airy grand primary suite overlooking the great room and lake views from a wall of oversized windows, and also features access to the balcony. Down the hall you’ll find a sunlit sitting room and two bathrooms on each side, both providing custom walk in closets. The bathroom on the right offers a large walk in shower, and the bathroom on the left hosts a luxurious garden tub and makeup vanity. The back patio is a cozy space to relax with friends, featuring a wet bar and access to the deck overlooking the water. The giant garage provides a workshop and craft space, along with a staircase to a bonus room that could be used for additional storage. The garage conveniently has doors on the front and back of the building. There is also another smaller garage on the other side of the home, accessible from the kitchen. Moving to the spacious backyard, you’ll find multiple storage structures, a courtyard space surrounded by lofty trees, and a boathouse with a dock to enjoy a day of fishing out on beautiful Lake Carlton. Located right off 441 you’ll be just minutes away from the charming historic district of Mount Dora, offering an array of boutiques, restaurants, and local events including craft fairs and holiday festivals. To see this immaculate and well maintained estate, view the 3D virtual tour and call today to schedule a showing.
Location
State FL
County Orange
Community Unrec John Heist Estates
Zoning R-CE
Rooms
Other Rooms Attic, Den/Library/Office, Formal Living Room Separate, Great Room, Inside Utility, Loft, Storage Rooms
Interior
Interior Features Built-in Features, Ceiling Fans(s), Eat-in Kitchen, High Ceilings, Master Bedroom Main Floor, Master Bedroom Upstairs, Open Floorplan, Solid Wood Cabinets, Split Bedroom, Walk-In Closet(s)
Heating Central, Electric
Cooling Central Air, Zoned
Flooring Carpet, Ceramic Tile
Fireplaces Type Living Room, Master Bedroom
Furnishings Unfurnished
Fireplace true
Appliance Built-In Oven, Cooktop, Dishwasher, Disposal, Dryer, Electric Water Heater, Exhaust Fan, Microwave, Refrigerator, Washer
Laundry Inside, Laundry Room
Exterior
Exterior Feature Hurricane Shutters, Irrigation System, Sliding Doors, Storage
Parking Features Circular Driveway, Driveway, Garage Door Opener, Oversized, RV Garage, Workshop in Garage
Garage Spaces 3.0
Utilities Available Cable Available, Electricity Connected, Sprinkler Well
Waterfront Description Lake
View Y/N 1
Water Access 1
Water Access Desc Lake - Chain of Lakes
View Water
Roof Type Shingle
Porch Covered, Deck, Enclosed, Front Porch, Patio, Rear Porch, Screened
Attached Garage true
Garage true
Private Pool No
Building
Lot Description Level, Oversized Lot, Paved
Entry Level Two
Foundation Crawlspace, Slab
Lot Size Range 1 to less than 2
Sewer Septic Tank
Water Well
Architectural Style Florida
Structure Type Block, Stucco
New Construction false
Others
Senior Community No
Ownership Fee Simple
Acceptable Financing Cash, Conventional
Listing Terms Cash, Conventional
Special Listing Condition None
Read Less
Want to know what your home might be worth? Contact us for a FREE valuation!

Our team is ready to help you sell your home for the highest possible price ASAP

© 2024 My Florida Regional MLS DBA Stellar MLS. All Rights Reserved.
Bought with RE/MAX EXCLUSIVE COLLECTION






