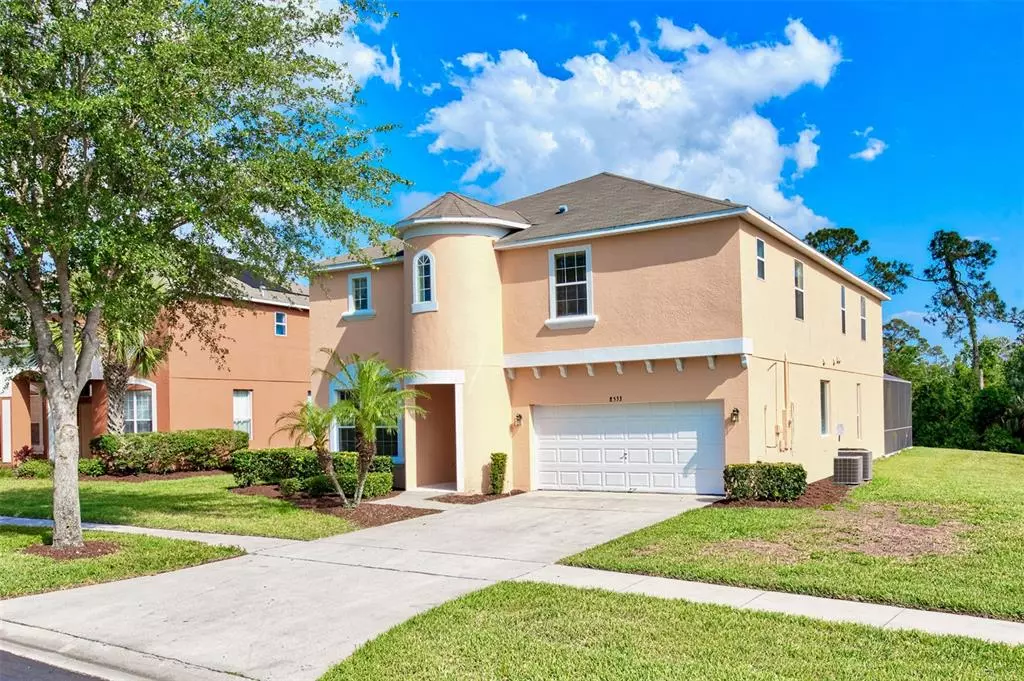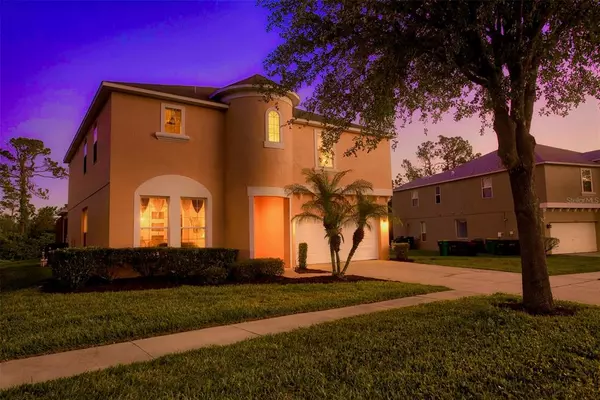$620,000
For more information regarding the value of a property, please contact us for a free consultation.
8533 LA ISLA DR Kissimmee, FL 34747
7 Beds
6 Baths
3,123 SqFt
Key Details
Sold Price $620,000
Property Type Single Family Home
Sub Type Single Family Residence
Listing Status Sold
Purchase Type For Sale
Square Footage 3,123 sqft
Price per Sqft $198
Subdivision Emerald Island
MLS Listing ID S5076569
Sold Date 04/17/23
Bedrooms 7
Full Baths 5
Half Baths 1
Construction Status Appraisal,Inspections
HOA Fees $352/mo
HOA Y/N Yes
Originating Board Stellar MLS
Year Built 2003
Annual Tax Amount $5,072
Lot Size 9,583 Sqft
Acres 0.22
Property Description
Beautiful fully furnished Palm Oasis Villa (A new roof was installed in December 2022). Private backyard wooded conservation and lake view. South facing pool so you get sun all day! Loaded with bookings. (2023 has already grossed $73,000.00 as of January and is still taking bookings.) 2022 gross total is $75,400. This is a 7 bedroom, 5.5 bathroom beautiful villa that sleeps up to 16 in lavishness and comfort. Three master bedrooms and Two sets of Jack and Jill bedrooms. All bedrooms are connected to a bathroom in this home. The perfect vacation home. Located in the magnificent gated resort of Emerald Island Resort, an exquisite private resort community. Encircled by a protected buffer of woodlands. Emerald Island Resort is a 'land island' amidst a sea of lush vegetation. Only a few miles from Walt Disney World and a short walk or drive to shopping and dining, 2 supermarkets and many golf courses in the area. This community serves as a haven from the larger world while remaining central to everything the world's most popular destination with millions of visitors a year has to offer. For the ultimate in relaxation and enjoyment the villa has its own large private SOUTH-FACING pool with hot tub jet-stream spa, plus 10 foot covered lanai for shade so you can unwind after a busy day at the parks. The heated pool is enclosed with a screen from all sides for out door dinning. The serene view from the pool deck and backyard is of a wooded conservation area with a lake so there is more privacy than most properties in Emerald Island. Pool & Spa can be enjoyed all year round. The pool is enclosed with a child safety-screen from all sides and is south-facing so you get sun from morning through late afternoon. Enjoy FREE access to the community amenities at the Emerald Island clubhouse which includes a fitness facility, spa with hot tub, sauna / steam room, mini-golf, hiking, free internet access, tiki bar, snack bar, another large pool and hot tub, and a concierge to help with reservations and other assistance. For your comfort there are 7 Luxurious Bedrooms and 5.5 Bathrooms in total (approx. 3900 square feet including deck lanai). The rooms consist of 3 master suites each with king-size beds and their own private en-suite bathrooms, another newly converted bedroom with a king-size bed (The Minnie Mouse Room), 1 bedroom with a queen-size bed (The Harry Potter Room), 1 bedroom with 2 twin-size beds each (The Mickey Mouse Room), one bedroom with a set of 2 twin-size bunk beds (The Minions Room), and a queen-sized sofa bed. The beds have a plush large Pillow top Mattress unlike any you've ever slept on! The large kitchen is fully stocked for all your needs. The dining room can comfortably seat 8, not to mention the additional seating at the huge island in the kitchen perfect for meals together or family game nights. Plenty of space so you never feel crowded. The home also has a landing area lounge and game room for your family's enjoyment, equipped with a pool table, air hockey, foosball, board games, TV, DVD, and Playstation 2 with games. The villa rents very well with numerous loyal families that return to rent the home every year!*Ask the listing agent for a list of items that have been replaced in the home over the past years and into 2022."
Location
State FL
County Osceola
Community Emerald Island
Zoning OPUD
Interior
Interior Features Ceiling Fans(s), L Dining, Master Bedroom Upstairs, Open Floorplan, Window Treatments
Heating Central, Electric
Cooling Central Air, Wall/Window Unit(s)
Flooring Carpet, Tile
Furnishings Furnished
Fireplace false
Appliance Dishwasher, Disposal, Dryer, Electric Water Heater, Microwave, Range, Range Hood, Refrigerator, Washer
Laundry Laundry Room
Exterior
Exterior Feature Irrigation System
Parking Features Driveway
Garage Spaces 3.0
Pool Child Safety Fence, Gunite, Heated, In Ground, Lighting, Screen Enclosure, Tile
Community Features Fitness Center, Gated, Irrigation-Reclaimed Water, Park, Playground, Pool, Tennis Courts
Utilities Available Cable Connected, Electricity Connected, Phone Available, Public, Street Lights, Underground Utilities, Water Connected
Amenities Available Basketball Court, Cable TV, Clubhouse, Fitness Center, Gated, Playground, Pool, Security, Spa/Hot Tub, Tennis Court(s), Trail(s)
View Y/N 1
View Trees/Woods, Water
Roof Type Shingle
Porch Screened
Attached Garage true
Garage true
Private Pool Yes
Building
Lot Description Conservation Area, Paved
Entry Level Two
Foundation Slab
Lot Size Range 0 to less than 1/4
Sewer Public Sewer
Water Public
Structure Type Block, Stucco
New Construction false
Construction Status Appraisal,Inspections
Others
Pets Allowed Breed Restrictions
HOA Fee Include Guard - 24 Hour, Cable TV, Pool, Maintenance Structure, Pest Control, Security, Sewer, Trash
Senior Community No
Ownership Fee Simple
Monthly Total Fees $472
Membership Fee Required Required
Special Listing Condition None
Read Less
Want to know what your home might be worth? Contact us for a FREE valuation!

Our team is ready to help you sell your home for the highest possible price ASAP

© 2024 My Florida Regional MLS DBA Stellar MLS. All Rights Reserved.
Bought with AMERICAN IDEAL HOMES, LLC






