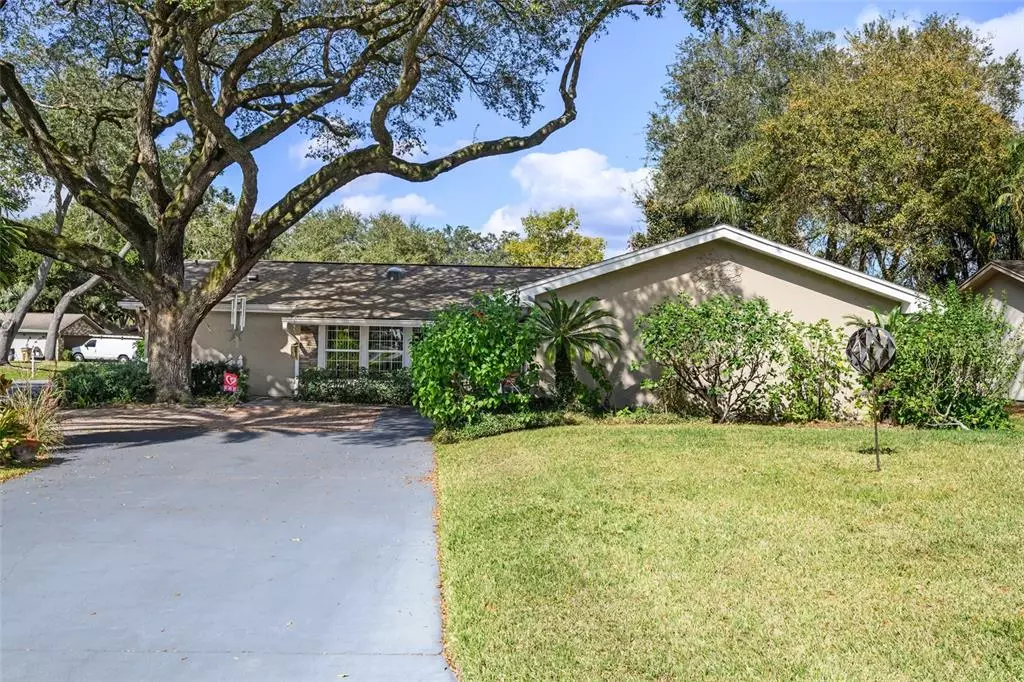$352,400
For more information regarding the value of a property, please contact us for a free consultation.
2651 ANN AVE Kissimmee, FL 34744
3 Beds
3 Baths
2,110 SqFt
Key Details
Sold Price $352,400
Property Type Single Family Home
Sub Type Single Family Residence
Listing Status Sold
Purchase Type For Sale
Square Footage 2,110 sqft
Price per Sqft $167
Subdivision Emerald Lake Colony Unit 01
MLS Listing ID O6085371
Sold Date 04/17/23
Bedrooms 3
Full Baths 3
Construction Status Appraisal,Financing,Inspections
HOA Y/N No
Originating Board Stellar MLS
Year Built 1973
Annual Tax Amount $1,686
Lot Size 10,018 Sqft
Acres 0.23
Lot Dimensions 75x135
Property Description
Sellers already moving FHA and VA buyers are welcome. NO HOA!! YAY!! This three bedroom three bath home is located near
Neptune middle school in Kissimmee on a corner lot, and has the potential to be a 4 bedroom home. The home was freshly painted inside and out a little over a year ago. This home
is a wonderful family home with the kitchen at the center and heart of the home. NO Carpet in any of the rooms, all ceramic tile. The
floorplan has an L living dining combo, split bedroom plan, walk in closet in master, family room kitchen combo and a wonderful
26'11 X 15'8 library equipped with shelves all around the room, and ladder to access the high shelves. This great room has a small
nook for a private place to read and relax, plus a full bath is part of the room and can easily be made into an In-law quarters with private entrance. If you are looking for a multigenerational family home,
this one will work with just a little tweaking. The owner had the windows replaced in 2012 with insulated windows, they have solar
lights and skylights installed. The owner closed off a small portion of the garage and uses it as an office, it does have a/c. This lovely
established neighborhood is accessible from US192 or Neptune Road. Conveniently located close to the turnpike entrance for easy
access throughout Central Florida and attractions.
Location
State FL
County Osceola
Community Emerald Lake Colony Unit 01
Zoning ORS3
Rooms
Other Rooms Family Room, Inside Utility
Interior
Interior Features Built-in Features, Ceiling Fans(s), High Ceilings, Kitchen/Family Room Combo, L Dining, Master Bedroom Main Floor, Skylight(s), Split Bedroom, Vaulted Ceiling(s), Walk-In Closet(s), Window Treatments
Heating Central, Heat Pump
Cooling Central Air
Flooring Ceramic Tile
Furnishings Unfurnished
Fireplace false
Appliance Convection Oven, Dishwasher, Disposal, Dryer, Electric Water Heater, Microwave, Range, Range Hood, Refrigerator, Washer, Water Softener
Laundry Inside, Laundry Room
Exterior
Exterior Feature French Doors, Irrigation System, Sidewalk, Sprinkler Metered, Storage
Parking Features Circular Driveway, Garage Door Opener, Other
Garage Spaces 1.0
Fence Wood
Utilities Available BB/HS Internet Available, Cable Connected, Electricity Connected, Fire Hydrant, Street Lights
Roof Type Shingle
Porch Front Porch, Patio, Porch
Attached Garage true
Garage true
Private Pool No
Building
Lot Description Corner Lot, In County, Paved
Entry Level One
Foundation Slab
Lot Size Range 0 to less than 1/4
Sewer Septic Tank
Water Public
Architectural Style Ranch
Structure Type Other, Stucco, Wood Frame
New Construction false
Construction Status Appraisal,Financing,Inspections
Others
Pets Allowed Yes
Senior Community No
Ownership Fee Simple
Acceptable Financing Cash, Conventional, FHA, VA Loan
Listing Terms Cash, Conventional, FHA, VA Loan
Special Listing Condition None
Read Less
Want to know what your home might be worth? Contact us for a FREE valuation!

Our team is ready to help you sell your home for the highest possible price ASAP

© 2024 My Florida Regional MLS DBA Stellar MLS. All Rights Reserved.
Bought with ADVANTAGE REALTY 1






