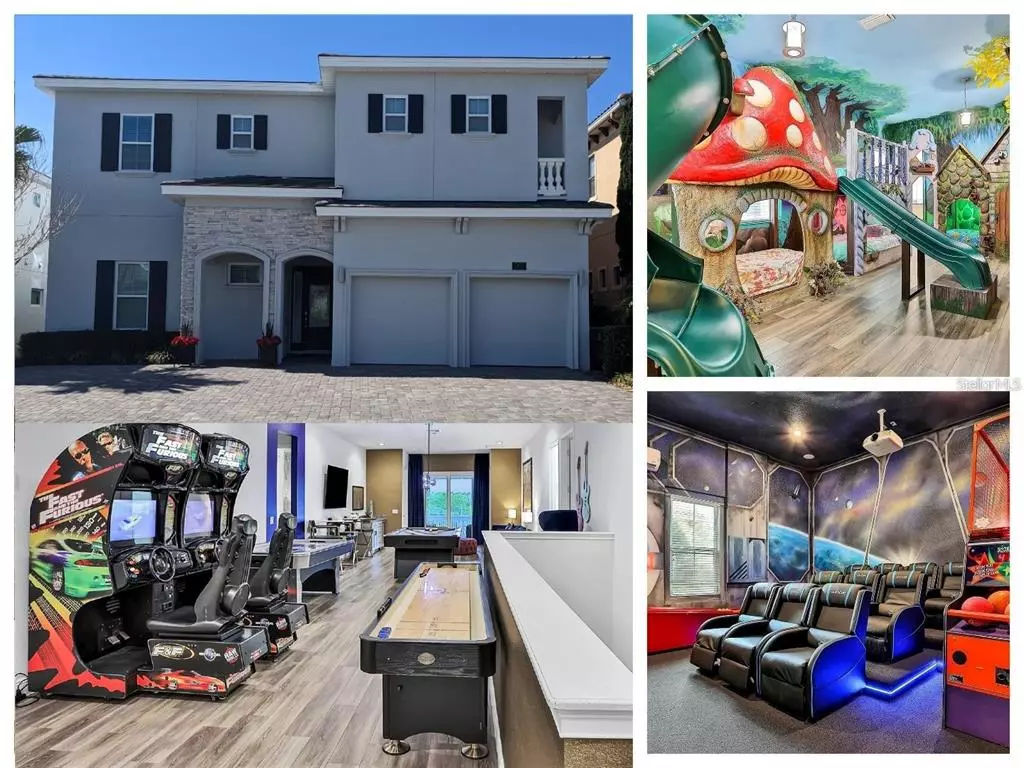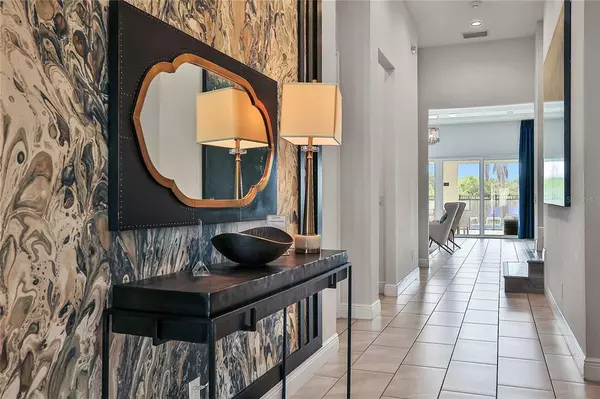$2,450,000
For more information regarding the value of a property, please contact us for a free consultation.
7857 PALMILLA CT Reunion, FL 34747
11 Beds
13 Baths
6,438 SqFt
Key Details
Sold Price $2,450,000
Property Type Single Family Home
Sub Type Single Family Residence
Listing Status Sold
Purchase Type For Sale
Square Footage 6,438 sqft
Price per Sqft $380
Subdivision Reunion West Vlgs North
MLS Listing ID O6020983
Sold Date 04/17/23
Bedrooms 11
Full Baths 12
Half Baths 1
Construction Status Inspections
HOA Fees $612/mo
HOA Y/N Yes
Originating Board Stellar MLS
Year Built 2019
Annual Tax Amount $17,586
Lot Size 7,840 Sqft
Acres 0.18
Lot Dimensions 55x140
Property Description
Back on the market after some exterior repainting. The Luxurious, Reunion Estate Home, loaded with amenities is the Ultimate Retreat! ACTIVE TRANSFERABLE REUNION MEMBERSHIP *See video tour link below* This custom designed 11 bedroom (formerly 12 but 2 bedrooms combined to create one of a kind fairy garden bedroom), 12.5 bath, pool home features a GYM, VIDEO GAME ROOM, BILLIARDS & ARCADE ROOM, a MOVIE THEATER with even more games & double sized FAIRY GARDEN THEMED BEDROOM that sleeps up to 8! HOUSE SLEEPS UP TO 31. Upon entering this beautiful home you will see it is wonderfully balanced with elegant decor and whimsical fun. To the right is the galactic inspired theater room with 10 theater style recliner chairs, 135 in 4K movie projector, basketball arcade game & ski ball machine. To the left is the gymnasium with elliptical, treadmill, sit down exercise bike, yoga mats & free weights. You have four bedrooms downstairs each with their own en-suite bathroom. Two are primary king suites, the third comes with two twin beds and the fourth is being used as the gym. All included 65-inch SMART TVs. The living area is the perfect place for the whole group to gather. The contemporary styled and fully equipped kitchen features a massive amount of counter space & all stainless steel appliances including 2 of everything, refrigerators, dishwashers, microwaves and sinks. There is a 75 inch smart TV in the family room w/ plenty of seating for all. The high-top breakfast bar offers seating for six & the formal dining table seats up to 14! Just outside the living area is the outdoor play area overlooking Reunion's Jack Nicklaus golf course. The centerpiece is the large, custom pool with sun-shelf & spill over spa. Catch some rays in one of the 10 sun loungers around the pool or play a game or two on the outdoor ping pong table. There is an outdoor kitchen & two outdoor dining tables which each seat 8. Upstairs you will find the game room area w/ two racing arcade games, billiards table, air hockey game, bar area w/ Smart TV, high top tables & balcony area overlooking the pool and golf course. The separate video game room features four 50 inch Smart TV's for gaming and includes four Xbox One Consoles and four PS4 consoles. The room can be blacked out and illuminated to give a fantastic video gaming experience. Speaking of unique experiences, the fairy garden bedroom is a double sized bedroom featuring two slides and 8 beds hidden amongst the trees, mushroom & cottages. There are also two bathrooms for this suite and 65 inch smart TV. There are 6 additional bedrooms upstairs including 5 primary king suites with en-suite bathrooms & a two full bed suite. All bedrooms include a 65 in smart TV. The home is near the new Nicklaus Clubhouse and all of the other Reunion Resort amenities are just a short distance away. Reunion Resort is a gated, 2,300 acre, AAA 4 diamond, master planned resort complete with three championship golf courses by Palmer, Watson and Nicklaus, a 5 acre private water park, several restaurants, multiple community pools & miles of jogging trails. Reunion only is located 6 miles from Walt Disney World® Resort & other world-renown Orlando attractions. This is a property that guests of all ages will brag about to their friends! This luxurious property is booked heavily. Video tour - https://vimeo.com/700862478/7a4e2ea177 Virtual tour - https://my.matterport.com/show/?m=21cyZoGcPiN&brand=0&mls=1&
Location
State FL
County Osceola
Community Reunion West Vlgs North
Zoning OPUD
Rooms
Other Rooms Family Room, Great Room, Inside Utility, Loft, Media Room
Interior
Interior Features Built-in Features, Eat-in Kitchen, High Ceilings, Kitchen/Family Room Combo, Master Bedroom Main Floor, Master Bedroom Upstairs, Open Floorplan, Solid Wood Cabinets, Split Bedroom, Stone Counters, Walk-In Closet(s), Wet Bar, Window Treatments
Heating Central
Cooling Central Air
Flooring Carpet, Ceramic Tile, Laminate
Fireplaces Type Decorative, Electric, Free Standing, Family Room, Non Wood Burning
Furnishings Furnished
Fireplace true
Appliance Bar Fridge, Built-In Oven, Cooktop, Dishwasher, Disposal, Dryer, Exhaust Fan, Microwave, Range, Refrigerator, Tankless Water Heater, Washer, Wine Refrigerator
Laundry Inside, Laundry Room
Exterior
Exterior Feature Balcony, Irrigation System, Lighting, Outdoor Kitchen, Sidewalk, Sliding Doors
Parking Features Converted Garage, Driveway, Ground Level, On Street, Open
Garage Spaces 2.0
Fence Fenced, Other
Pool Child Safety Fence, Gunite, Heated, In Ground, Lighting, Pool Alarm
Community Features Deed Restrictions, Fitness Center, Gated, Golf Carts OK, Golf, Park, Playground, Pool, Sidewalks, Tennis Courts
Utilities Available BB/HS Internet Available, Cable Available, Electricity Connected, Phone Available, Public, Sewer Connected, Street Lights, Underground Utilities, Water Connected
Amenities Available Basketball Court, Fitness Center, Gated, Golf Course, Playground, Pool, Recreation Facilities, Security, Tennis Court(s)
View Golf Course
Roof Type Tile
Attached Garage true
Garage true
Private Pool Yes
Building
Lot Description In County, Level, On Golf Course, Sidewalk, Street Dead-End, Paved
Story 2
Entry Level Two
Foundation Slab
Lot Size Range 0 to less than 1/4
Builder Name Citicommunities LLC
Sewer Public Sewer
Water Public
Structure Type Block, Stucco, Wood Frame
New Construction false
Construction Status Inspections
Others
Pets Allowed No
HOA Fee Include Guard - 24 Hour, Cable TV, Pool, Maintenance Grounds, Pool, Private Road, Recreational Facilities, Security, Sewer, Trash
Senior Community No
Ownership Fee Simple
Monthly Total Fees $612
Acceptable Financing Cash, Conventional
Membership Fee Required Required
Listing Terms Cash, Conventional
Special Listing Condition None
Read Less
Want to know what your home might be worth? Contact us for a FREE valuation!

Our team is ready to help you sell your home for the highest possible price ASAP

© 2025 My Florida Regional MLS DBA Stellar MLS. All Rights Reserved.
Bought with ZIRO REALTY





