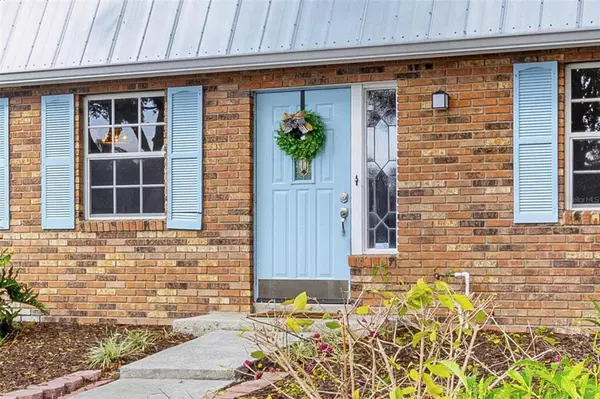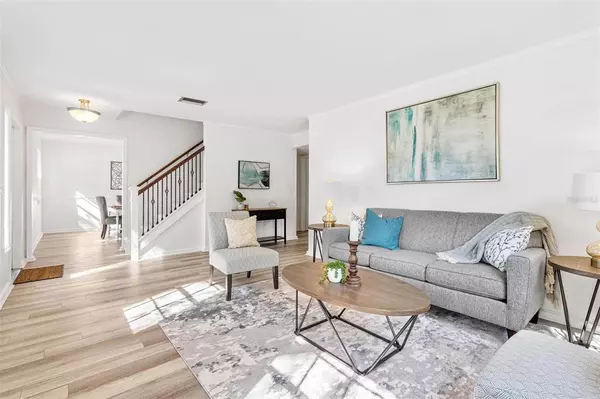$685,000
For more information regarding the value of a property, please contact us for a free consultation.
5404 4TH AVENUE DR NW Bradenton, FL 34209
3 Beds
2 Baths
2,544 SqFt
Key Details
Sold Price $685,000
Property Type Single Family Home
Sub Type Single Family Residence
Listing Status Sold
Purchase Type For Sale
Square Footage 2,544 sqft
Price per Sqft $269
Subdivision Harbor Woods
MLS Listing ID U8179821
Sold Date 04/14/23
Bedrooms 3
Full Baths 2
Construction Status Financing,Inspections
HOA Y/N No
Originating Board Stellar MLS
Year Built 1978
Annual Tax Amount $2,456
Lot Size 10,890 Sqft
Acres 0.25
Property Description
Delightful and superbly maintained best describes this NW Bradenton modern farmhouse. Situated on a quiet cul-de-sac, this home has it all, location, curb appeal, a huge yard, privacy and lots of space! The generous first floor large master bedroom has a private bath and a charming sitting area with French doors onto the lanai with a view of the beautiful secluded wooded backyard. The backyard has a lovely patio with new pavers and a coordinating fire pit that creates a warm, central gathering area for entertaining into the evening hours. The lanai is equipped with a brand new hot tub where you can enjoy the view of the backyard. The spacious backyard features natural Florida flora. It also includes numerous charming aqua blue glazed pots and aqua blue Adirondack chairs around the fire pit reflective of the waters of the beautiful beaches of nearby Anna Maria Island, only 6.2 miles away. The lanai also boasts a built-in brick barbecue where you can enjoy cooking outside as much as you will inside.Formal living room and dining rooms highlight the elegance of this home. The light and bright family room boasts rich wood beams to highlight the vaulted ceilings and a warm hearth to bring a cozy comfort to this idyllic setting. The upstairs bedrooms are spacious complete with walk-in closets and one even has its own balcony to look out over the natural beauty of the backyard. You will definitely enjoy the newly remodeled and updated bathrooms as well as the updated cabinetry in the kitchen. One of the real gems of this home is the charming modern farmhouse laundry room/mudroom with shiplap walls and a farmhouse sink. The laundry room has plenty of space to hang clothes, a drying rack, numerous brand new cupboards and a charming hall tree with a bench and storage for shoes. You will SAVE, SAVE, SAVE on those electric bills in this solar powered home (average total bill is $9.00 per month)!! - Don't delay & inquire today!
Location
State FL
County Manatee
Community Harbor Woods
Zoning RSF4.5
Direction NW
Rooms
Other Rooms Family Room, Formal Dining Room Separate, Interior In-Law Suite
Interior
Interior Features Ceiling Fans(s), Coffered Ceiling(s), Crown Molding, Eat-in Kitchen, Kitchen/Family Room Combo, Master Bedroom Main Floor, Solid Surface Counters, Split Bedroom, Stone Counters, Tray Ceiling(s), Walk-In Closet(s)
Heating Central
Cooling Central Air, Zoned
Flooring Carpet, Ceramic Tile, Granite
Fireplaces Type Family Room, Wood Burning
Fireplace true
Appliance Dishwasher, Disposal, Electric Water Heater, Range
Laundry Inside, Laundry Room
Exterior
Exterior Feature Awning(s), Balcony, French Doors
Parking Features Curb Parking, Driveway, Garage Door Opener, On Street, Workshop in Garage
Garage Spaces 2.0
Utilities Available Cable Available, Public
View Park/Greenbelt, Trees/Woods
Roof Type Metal
Porch Rear Porch, Screened
Attached Garage true
Garage true
Private Pool No
Building
Lot Description Cul-De-Sac, Flag Lot, Greenbelt, In County, Level, Oversized Lot, Street Dead-End
Entry Level Two
Foundation Slab
Lot Size Range 1/4 to less than 1/2
Sewer Public Sewer
Water None
Architectural Style Cape Cod
Structure Type Brick, Wood Frame
New Construction false
Construction Status Financing,Inspections
Schools
Elementary Schools Palma Sola Elementary
Middle Schools Martha B. King Middle
High Schools Manatee High
Others
Senior Community No
Ownership Fee Simple
Acceptable Financing Cash, Conventional, FHA, VA Loan
Listing Terms Cash, Conventional, FHA, VA Loan
Special Listing Condition None
Read Less
Want to know what your home might be worth? Contact us for a FREE valuation!

Our team is ready to help you sell your home for the highest possible price ASAP

© 2025 My Florida Regional MLS DBA Stellar MLS. All Rights Reserved.
Bought with RE/MAX ALLIANCE GROUP





