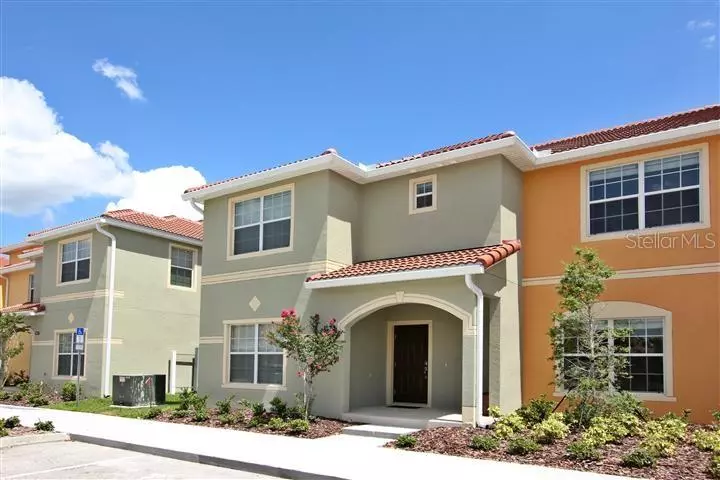$440,000
For more information regarding the value of a property, please contact us for a free consultation.
8965 CALIFORNIA PALM RD Kissimmee, FL 34747
5 Beds
4 Baths
2,024 SqFt
Key Details
Sold Price $440,000
Property Type Townhouse
Sub Type Townhouse
Listing Status Sold
Purchase Type For Sale
Square Footage 2,024 sqft
Price per Sqft $217
Subdivision Paradise Palms Resort P1
MLS Listing ID S5070285
Sold Date 04/14/23
Bedrooms 5
Full Baths 4
HOA Fees $566/mo
HOA Y/N Yes
Originating Board Stellar MLS
Year Built 2012
Annual Tax Amount $3,825
Lot Size 2,178 Sqft
Acres 0.05
Lot Dimensions 24x90
Property Description
LARGER END UNIT PROPERTY WITH 5 Bedrooms & 4 Bathrooms & Fully Furnished. This property has bedrooms downstairs & upstairs & a private screened in swimming pool. Located in the very desirable Gated Vacation Community of Paradise Palms which allows short term rentals & which is centrally located minutes from shopping, dining, water parks, & Disney & other theme parks. Paradise Palms is gated with 24 hour security plus a movie theater, billiards and arcades, Clubhouse with Tiki bar & grill, Waterfall resort style swimming pool with spa & pool slide, sundries shop, bar, tennis courts, basketball court, playgrounds, beach volleyball, Fitness Center, sauna, market, deli, and more. HOA includes cable, internet, lawn maintenance 24 hour manned security gated community
Location
State FL
County Osceola
Community Paradise Palms Resort P1
Zoning PMUD
Interior
Interior Features Vaulted Ceiling(s), Walk-In Closet(s)
Heating Central
Cooling Central Air
Flooring Carpet, Ceramic Tile
Fireplace false
Appliance Dishwasher, Dryer, Exhaust Fan, Freezer, Microwave, Refrigerator, Washer
Exterior
Exterior Feature Sidewalk
Community Features Fitness Center, Gated, Playground, Pool, Sidewalks, Tennis Courts
Utilities Available Cable Available, Street Lights
Roof Type Shingle
Garage false
Private Pool Yes
Building
Story 2
Entry Level Two
Foundation Slab
Lot Size Range 0 to less than 1/4
Sewer Public Sewer
Water Public
Structure Type Asbestos, Brick, Stucco
New Construction false
Others
Pets Allowed Breed Restrictions
HOA Fee Include Guard - 24 Hour, Cable TV, Pool
Senior Community No
Ownership Fee Simple
Monthly Total Fees $566
Acceptable Financing Cash, Conventional
Membership Fee Required Required
Listing Terms Cash, Conventional
Special Listing Condition None
Read Less
Want to know what your home might be worth? Contact us for a FREE valuation!

Our team is ready to help you sell your home for the highest possible price ASAP

© 2024 My Florida Regional MLS DBA Stellar MLS. All Rights Reserved.
Bought with WATSON REALTY CORP.






