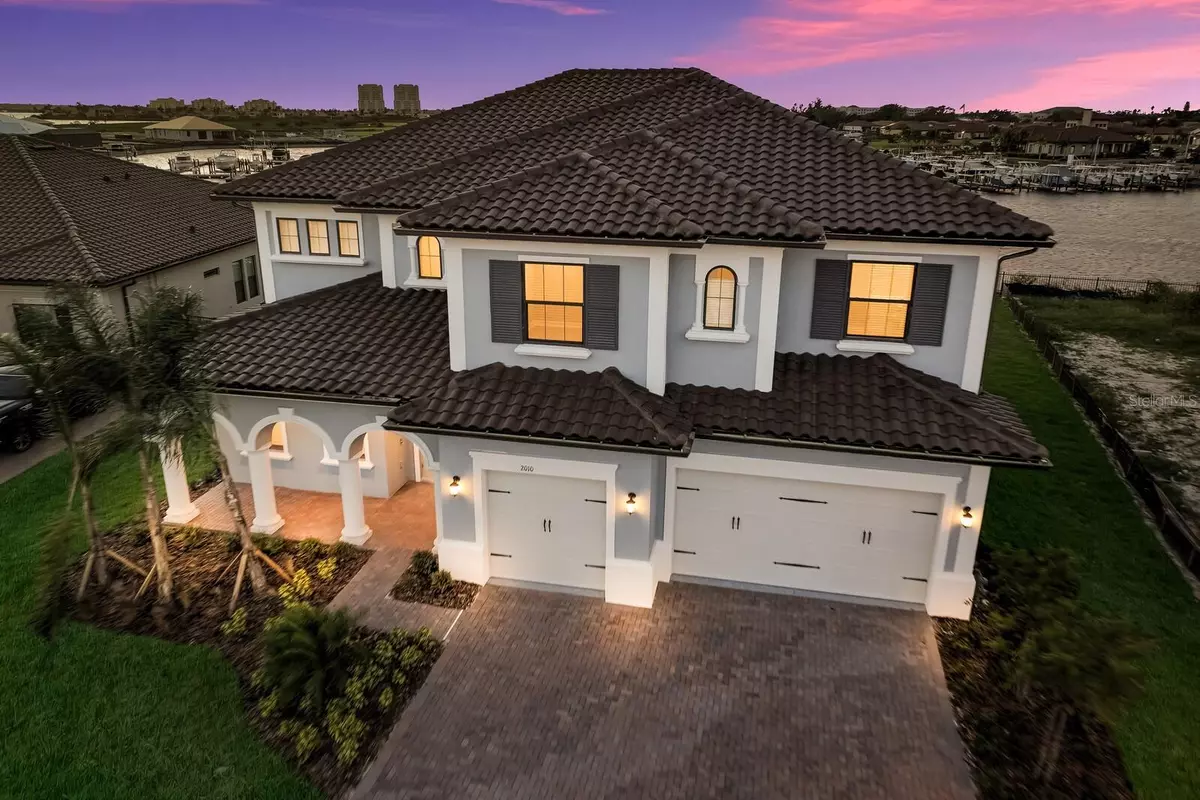$1,790,000
For more information regarding the value of a property, please contact us for a free consultation.
2010 4TH ST E Palmetto, FL 34221
5 Beds
5 Baths
4,576 SqFt
Key Details
Sold Price $1,790,000
Property Type Single Family Home
Sub Type Single Family Residence
Listing Status Sold
Purchase Type For Sale
Square Footage 4,576 sqft
Price per Sqft $391
Subdivision Sanctuary Cove
MLS Listing ID A4552220
Sold Date 04/14/23
Bedrooms 5
Full Baths 5
Construction Status Financing
HOA Fees $82/ann
HOA Y/N Yes
Originating Board Stellar MLS
Year Built 2022
Annual Tax Amount $1,170
Lot Size 0.330 Acres
Acres 0.33
Property Description
One or more photo(s) has been virtually staged. ***THE BEST DEAL ON THE WATER PERIOD! ONLY $413/SQFT***ABSOLUTELY STUNNING BRAND NEW HOME WITH FULL BUILDER WARRANTIES IN GATED WATERFRONT COMMUNITY!!! This home is completed and ready for you now! Nestled on the shores of the Manatee River in the prestigious Water's Edge community at Sanctuary Cove, this beautiful Mendicino Model by WCI boasts 5 bedrooms + office, 5 bathrooms and over 4,500 square feet of luxurious living AND HAS NEVER BEEN OCCUPIED!The impressive elevation is highlighted by a barrel tile roof, a triple arched front porch, three car garage and paver driveway. ONE OF THE BEST LOTS IN THE ENTIRE NEIGHBORHOOD WITH WESTERN EXPOSURE FOR SUNSET VIEWS! The grand two-story foyer welcomes you to this magnificent home and is accentuated by a neutral pallet, wood tile plank and a deep rich wood stairway with wrought iron railing leading to the second story. The study is situated on the left and ahead a spacious and open floor plan which allows you to soak in the captivating water views from almost every angle. The dining and living space flows into the kitchen, perfect for entertaining. Imagine hosting parties where friends and family can enjoy the amazing views of the marina throughout the house. With triple sliding glass doors you can easily bring the outdoors in and enjoy unbelievable sunset views from the covered lanai. The large fenced in backyard offers a number of opportunities and can easily accommodate your dream pool and spa. Imagine cooking some of your most cherished recipes in this professionally designed kitchen. Loaded with upgrades including stainless steel appliances, gorgeous quartz countertops, 42” wood cabinets with glass showcase cabinetry, stainless apron sink, subway tile, walk-in pantry and massive kitchen island, this kitchen is a chef's dream. With a spacious kitchen nook adjacent to the kitchen accented by a bank of windows everyone gets to enjoy the view at mealtime. Head upstairs to the second floor where you will find 4 bedrooms plus a massive bonus room and laundry room. This impressive floor plan allows for each guest room to have its own ensuite with wood cabinetry and quartz countertops and plenty of closet space. Each bedroom opens up to a main hall which leads to the bonus room where the family can gather and enjoy movies and game night, while also enjoying second-story views from the balcony which can be accessed from the bonus room and the owner's suite. The impressive owner's suite is designed with a double tray ceiling with beautiful crown molding, plush carpeting, private balcony entrance and showcases a spa inspired ensuite. The tranquil and inviting master bathroom has his and her vanities, a luxurious soaking tub, a massive walk-in shower highlighted with designer tiles and rain head, separate water closet & an enormous walk-in closet. This luxurious home has over 100k in builder upgrades and includes amenities such as; tankless hot water heater, reverse osmosis water system, full house Ring system, built-in HDMI throughout, solid wood doors, upgraded fixtures, appliances and flooring. Sanctuary Cove is a highly-desirable waterfront community offers luxurious amenities including a state of the art clubhouse with resort style pool,impressive game room,party room, gathering room and fitness center. Conveniently located,this community is only 10 min to downtown Bradenton, or 15 minutes to nearby Sarasota or St. Pete near schools,2 airports,multiple hospitals,exceptional dining & shopping.
Location
State FL
County Manatee
Community Sanctuary Cove
Zoning PDMU
Direction E
Rooms
Other Rooms Breakfast Room Separate, Den/Library/Office, Formal Dining Room Separate, Inside Utility, Media Room
Interior
Interior Features Cathedral Ceiling(s), Coffered Ceiling(s), Crown Molding, Eat-in Kitchen, High Ceilings, Kitchen/Family Room Combo, Living Room/Dining Room Combo, Master Bedroom Upstairs, Open Floorplan, Solid Surface Counters, Solid Wood Cabinets, Tray Ceiling(s), Walk-In Closet(s)
Heating Central, Electric
Cooling Central Air
Flooring Ceramic Tile
Fireplace false
Appliance Built-In Oven, Dishwasher, Disposal, Microwave, Range, Range Hood, Refrigerator, Tankless Water Heater, Whole House R.O. System
Laundry Inside
Exterior
Exterior Feature Balcony, Irrigation System, Rain Gutters, Sliding Doors
Garage Spaces 3.0
Fence Fenced
Pool Other
Community Features Deed Restrictions, Fitness Center, Gated, Golf Carts OK, Irrigation-Reclaimed Water, Pool, Water Access, Waterfront
Utilities Available Cable Available, Cable Connected, Electricity Available, Electricity Connected, Public
Amenities Available Boat Slip, Fitness Center, Other, Pool
Waterfront Description Marina
View Y/N 1
Water Access 1
Water Access Desc Gulf/Ocean,Intracoastal Waterway,Marina,River
View Water
Roof Type Tile
Attached Garage true
Garage true
Private Pool No
Building
Lot Description City Limits
Entry Level Two
Foundation Slab
Lot Size Range 1/4 to less than 1/2
Builder Name WCI
Sewer Public Sewer
Water Public
Architectural Style Custom
Structure Type Block, Stucco
New Construction true
Construction Status Financing
Others
Pets Allowed Yes
HOA Fee Include Common Area Taxes, Maintenance Grounds, Pool, Recreational Facilities
Senior Community No
Ownership Fee Simple
Monthly Total Fees $82
Membership Fee Required Required
Num of Pet 3
Special Listing Condition None
Read Less
Want to know what your home might be worth? Contact us for a FREE valuation!

Our team is ready to help you sell your home for the highest possible price ASAP

© 2025 My Florida Regional MLS DBA Stellar MLS. All Rights Reserved.
Bought with KELLER WILLIAMS CLASSIC GROUP





