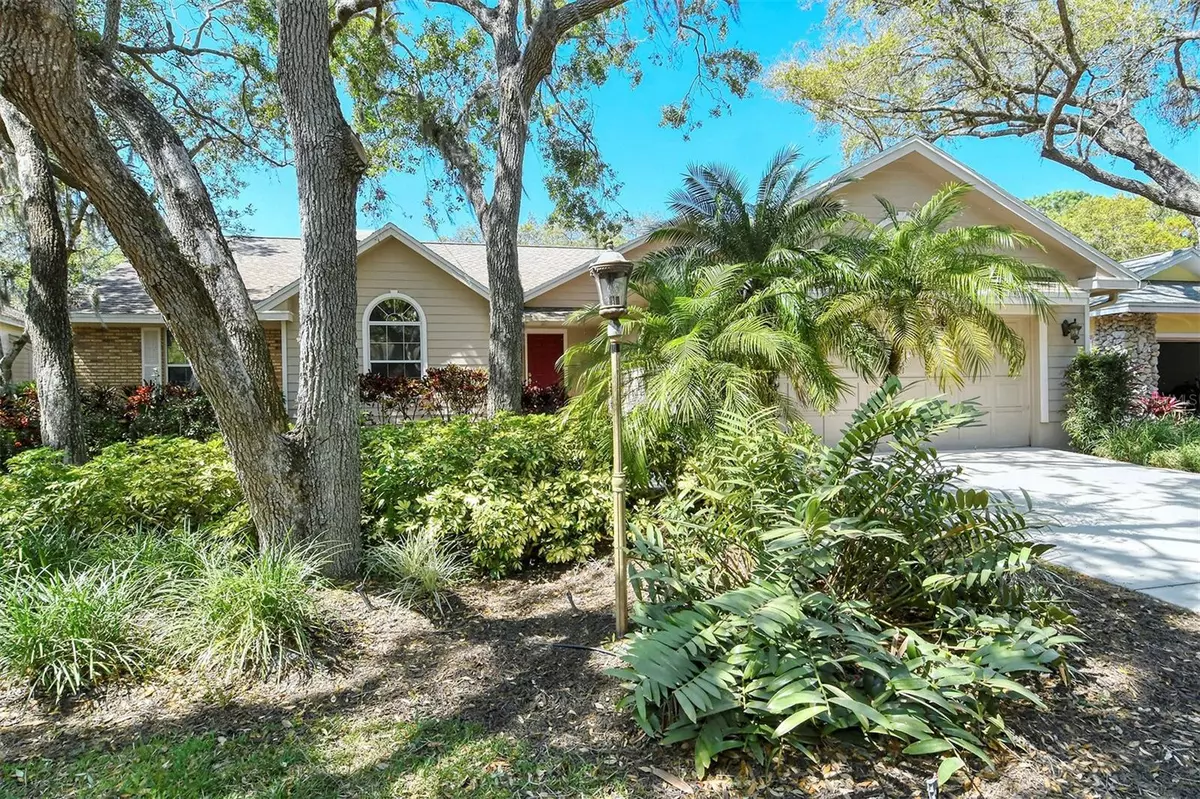$620,000
For more information regarding the value of a property, please contact us for a free consultation.
826 HAMPTON WOOD CT Sarasota, FL 34232
3 Beds
2 Baths
1,814 SqFt
Key Details
Sold Price $620,000
Property Type Single Family Home
Sub Type Single Family Residence
Listing Status Sold
Purchase Type For Sale
Square Footage 1,814 sqft
Price per Sqft $341
Subdivision Woodland Park
MLS Listing ID A4562698
Sold Date 04/12/23
Bedrooms 3
Full Baths 2
Construction Status Financing,Inspections
HOA Fees $58/ann
HOA Y/N Yes
Originating Board Stellar MLS
Year Built 1986
Annual Tax Amount $2,497
Lot Size 7,840 Sqft
Acres 0.18
Property Description
Woodland Park is a beautiful tree filled neighborhood centrally located to downtown Sarasota and Highway 75. Walk into to this spacious home with an open floor plan and high ceilings. Nature comes inside with all the light shining in the skylights. Enjoy the wood fireplace on a cozy night. This 3 bedroom split plan offers a master bedroom right next to an office or den. The other side of the home has 2 bedrooms and a bath. Enjoy the large screened in lanai that looks over the sparkling pool and spa with a paved brick deck. Lovely trees surround the backyard and offer privacy. A new roof was just added in Feb 2023. Located on a cul de sac near the back of the neighborhood. You will love the location. Move in ready and waiting for a new owner.
Location
State FL
County Sarasota
Community Woodland Park
Zoning RSF3
Rooms
Other Rooms Den/Library/Office, Inside Utility
Interior
Interior Features Built-in Features, Cathedral Ceiling(s), Ceiling Fans(s), High Ceilings, Kitchen/Family Room Combo, Master Bedroom Main Floor, Open Floorplan, Solid Wood Cabinets, Stone Counters, Walk-In Closet(s), Window Treatments
Heating Central, Electric
Cooling Central Air
Flooring Carpet, Ceramic Tile
Fireplaces Type Living Room, Wood Burning
Fireplace true
Appliance Dishwasher, Dryer, Electric Water Heater, Microwave, Range, Refrigerator, Washer
Laundry Inside, Laundry Room
Exterior
Exterior Feature Irrigation System
Parking Features Driveway, Garage Door Opener
Garage Spaces 2.0
Fence Fenced, Other
Pool Gunite, In Ground
Utilities Available Cable Connected, Electricity Connected, Sewer Connected, Sprinkler Well
View Pool, Trees/Woods
Roof Type Shingle
Porch Front Porch, Rear Porch, Screened
Attached Garage true
Garage true
Private Pool Yes
Building
Lot Description In County, Paved
Story 1
Entry Level One
Foundation Slab
Lot Size Range 0 to less than 1/4
Sewer Public Sewer
Water None
Architectural Style Custom
Structure Type Brick, Wood Siding
New Construction false
Construction Status Financing,Inspections
Schools
Elementary Schools Fruitville Elementary
Middle Schools Mcintosh Middle
High Schools Sarasota High
Others
Pets Allowed Yes
Senior Community No
Pet Size Large (61-100 Lbs.)
Ownership Fee Simple
Monthly Total Fees $58
Acceptable Financing Cash, Conventional
Membership Fee Required Required
Listing Terms Cash, Conventional
Num of Pet 2
Special Listing Condition None
Read Less
Want to know what your home might be worth? Contact us for a FREE valuation!

Our team is ready to help you sell your home for the highest possible price ASAP

© 2025 My Florida Regional MLS DBA Stellar MLS. All Rights Reserved.
Bought with RE/MAX ALLIANCE GROUP





