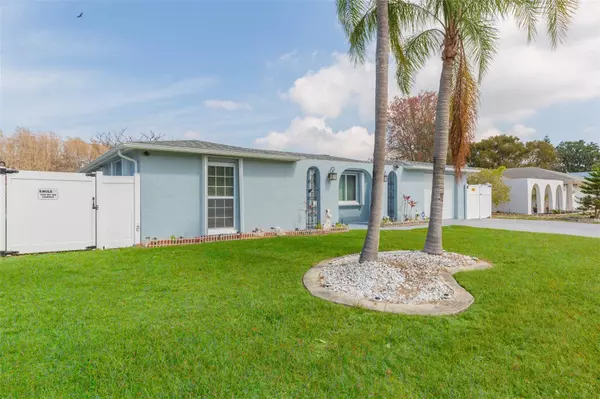$287,000
For more information regarding the value of a property, please contact us for a free consultation.
7127 ASHWOOD DR Port Richey, FL 34668
2 Beds
2 Baths
1,345 SqFt
Key Details
Sold Price $287,000
Property Type Single Family Home
Sub Type Single Family Residence
Listing Status Sold
Purchase Type For Sale
Square Footage 1,345 sqft
Price per Sqft $213
Subdivision Gulf Highlands
MLS Listing ID T3430770
Sold Date 04/10/23
Bedrooms 2
Full Baths 2
Construction Status Appraisal,Financing
HOA Y/N No
Originating Board Stellar MLS
Year Built 1973
Annual Tax Amount $2,509
Lot Size 5,662 Sqft
Acres 0.13
Property Description
You've been patiently waiting for "the right home" to come on the market, with all the bells and whistles and it finally has! This incredible home is the cream of the crop, the epitome of "showroom" like houses and fully updated with TONS of recent upgrades! In addition, property is being sold fully furnished (so if you're thinking AirBNB, this will make the mother of AirBNB's)! This home features a BRAND-NEW kitchen completely remodeled with new all-wood soft-close cabinets, an island and high level granite with a backsplash throughout. BRAND NEW high-end stainless-steel appliances. Roof only 8yrs old. NEW Water Heater 2021. AC 2022. NEW fence front and back. Brand NEW windows and doors. Updated dock and V boat included! NEW irrigation and sprinkler system (which pulls from pond so no high water bill for your sprinklers!). NEW Sod throughout. NEW Hurricane Shutters $10,000 value! Just replaced all insulation with brand NEW R-30 insulation to lower energy bill ($5,400). Both bathrooms have been fully updated as well and redone to feature some very high end finishes including pebble flooring and sliding glass doors (second bathroom is in master bedroom). NEW outlets and light switches throughout, NEW lights and ceiling fans throughout, NEW garage door motor and finished garage, NEW upgraded 5.25" baseboards, NEW 6 panel doors throughout, NEW luxury vinyl flooring throughout, NEW Patio screen enclosure, fresh paint in and out, expanded and widened driveway! Private dock. Rain gutters, NEW slop sink in the garage, completely fenced in back yard, and much more! Please see MLS attachments for further updates! This home has an excellent open floor plan has NO HOA! House just passed a 4pt inspection and comes with a Wind Mitigation report which has lowered owner's insurance premium by $1,100! Centrally located right by the US-19, SR-52, Little Road, and the veteran's expressway. Pictures alone will not do this home justice; you must experience it and all of the finishing touches. All room sizes are approximate and are to be measured independently. THIS HOME WILL NOT LAST!
Location
State FL
County Pasco
Community Gulf Highlands
Zoning R4
Interior
Interior Features Ceiling Fans(s), Other, Thermostat
Heating Central
Cooling Central Air
Flooring Vinyl
Fireplace false
Appliance Dishwasher, Microwave, Range, Refrigerator
Laundry In Garage
Exterior
Exterior Feature Hurricane Shutters, Irrigation System, Outdoor Grill, Rain Gutters
Garage Spaces 1.0
Utilities Available Cable Connected, Electricity Connected, Public, Sewer Connected, Sprinkler Well, Water Connected
Waterfront Description Pond
View Y/N 1
Water Access 1
Water Access Desc Pond
View Water
Roof Type Shingle
Attached Garage true
Garage true
Private Pool No
Building
Story 1
Entry Level One
Foundation Block
Lot Size Range 0 to less than 1/4
Sewer Public Sewer
Water Public
Structure Type Block, Concrete, Stucco
New Construction false
Construction Status Appraisal,Financing
Others
Pets Allowed Yes
Senior Community No
Pet Size Extra Large (101+ Lbs.)
Ownership Fee Simple
Acceptable Financing Cash, Conventional, FHA, VA Loan
Listing Terms Cash, Conventional, FHA, VA Loan
Num of Pet 10+
Special Listing Condition None
Read Less
Want to know what your home might be worth? Contact us for a FREE valuation!

Our team is ready to help you sell your home for the highest possible price ASAP

© 2025 My Florida Regional MLS DBA Stellar MLS. All Rights Reserved.
Bought with PEOPLE'S CHOICE REALTY SVC LLC





