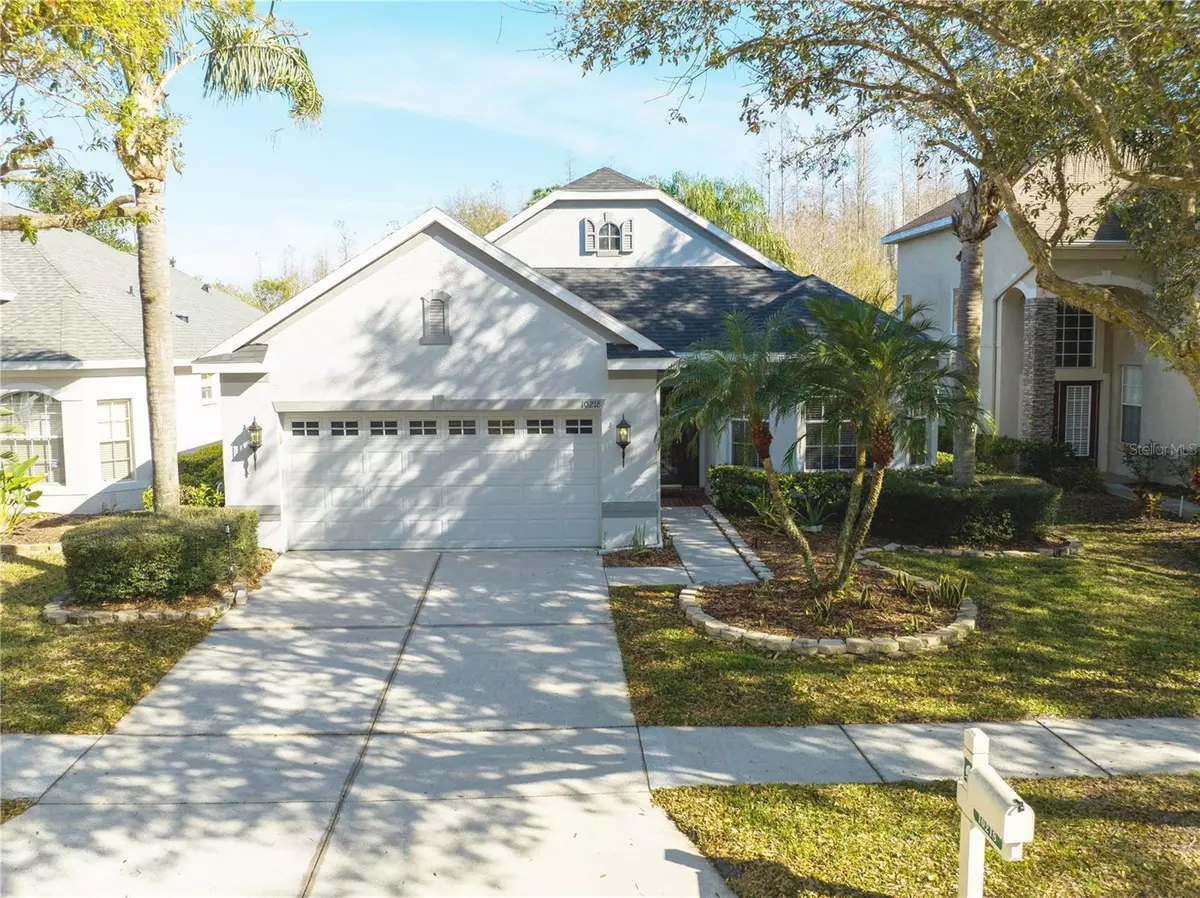$535,000
For more information regarding the value of a property, please contact us for a free consultation.
10218 EVERGREEN HILL DR Tampa, FL 33647
3 Beds
2 Baths
2,080 SqFt
Key Details
Sold Price $535,000
Property Type Single Family Home
Sub Type Single Family Residence
Listing Status Sold
Purchase Type For Sale
Square Footage 2,080 sqft
Price per Sqft $257
Subdivision Arbor Greene Ph 7 Unit 1
MLS Listing ID T3429981
Sold Date 04/07/23
Bedrooms 3
Full Baths 2
Construction Status Inspections
HOA Fees $6/ann
HOA Y/N Yes
Originating Board Stellar MLS
Year Built 2001
Annual Tax Amount $8,137
Lot Size 6,534 Sqft
Acres 0.15
Property Description
This residence sits in a gorgeous and elegantly kept man gated community Arbor Greene with world-class amenities located in New Tampa. This home is wonderfully nested in a conservation lot with a nice large backyard and just steps across from the park within the safety of your own gated village. It features 2,080 SF. 3 Beds, study, 2 Baths & 2 Car garage. Inviting curb appeal with manicured landscaping, and a new roof 2020. Tasteful bamboo floors throughout and convenient tile in wet areas. Enjoy the splendid dining room for dinner parties and private office with French doors. The family room displays an entertainment niche, new fan and volume sliding glass doors to lanai, highlighting great views of our Florida vegetation. The kitchen is a chef's delight, open to family room, displays a large breakfast nook with mitered glass doors and access to lanai through sliding doors, expanded breakfast bar, and stainless-steel appliances. The master suite is spacious with tray ceilings, direct access to pool and peaceful tree filled views. His and hers large closets, master bath with renovated shower and seamless glass doors. Secondary bedrooms are beautifully appointed. Enjoy the outdoors with a pristine screened in pool, overlooking mature trees and nature and a nice size backyard. The lanai is pavered and has been expanded for lounging or outdoor dining. Arbor Greene Community Club House offers meeting room, fitness center, locker rooms, tennis courts and two swimming pools, one resort style pool and a Junior Olympic competition pool. You will find on this extraordinary community nature trails, walking paths, parks and scenic lakes. A manned guard gate welcomes your visitors while providing an extra level of security for your family. Owners' pride is evident in this amazing home, 2019 exterior paint, 2018 A/C, new roof, fresh professional landscaping and new sod, plus full laundry room, attic, and closets throughout for extra storage space. Seller is willing to include all furnishings. Do not miss this opportunity! Agent is related to owner.
Location
State FL
County Hillsborough
Community Arbor Greene Ph 7 Unit 1
Zoning PD-A
Interior
Interior Features Attic Ventilator, Cathedral Ceiling(s), Ceiling Fans(s)
Heating Central
Cooling Central Air
Flooring Bamboo, Ceramic Tile
Fireplace false
Appliance Dishwasher, Disposal, Dryer, Microwave, Range, Refrigerator, Washer
Exterior
Exterior Feature Garden, Irrigation System, Lighting, Sidewalk
Garage Spaces 2.0
Pool Deck, Gunite, In Ground, Lighting, Pool Sweep, Screen Enclosure
Utilities Available BB/HS Internet Available, Cable Available, Cable Connected, Electricity Available, Electricity Connected, Fire Hydrant
View Park/Greenbelt, Pool, Trees/Woods
Roof Type Shingle
Attached Garage true
Garage true
Private Pool Yes
Building
Lot Description Conservation Area
Entry Level One
Foundation Slab
Lot Size Range 0 to less than 1/4
Sewer Public Sewer
Water Public
Structure Type Block
New Construction false
Construction Status Inspections
Schools
Elementary Schools Hunter'S Green-Hb
Middle Schools Benito-Hb
High Schools Wharton-Hb
Others
Pets Allowed Yes
Senior Community No
Ownership Fee Simple
Monthly Total Fees $6
Membership Fee Required Required
Special Listing Condition None
Read Less
Want to know what your home might be worth? Contact us for a FREE valuation!

Our team is ready to help you sell your home for the highest possible price ASAP

© 2025 My Florida Regional MLS DBA Stellar MLS. All Rights Reserved.
Bought with EXP REALTY LLC





