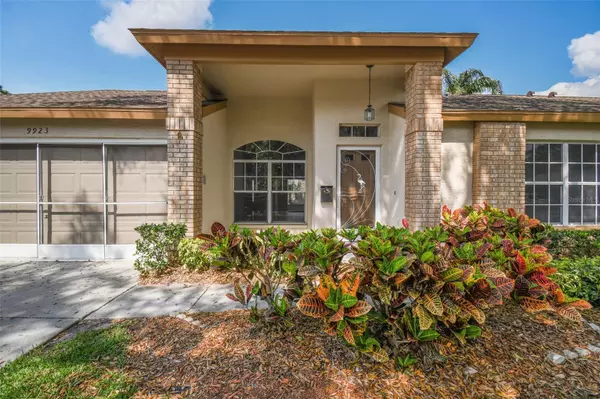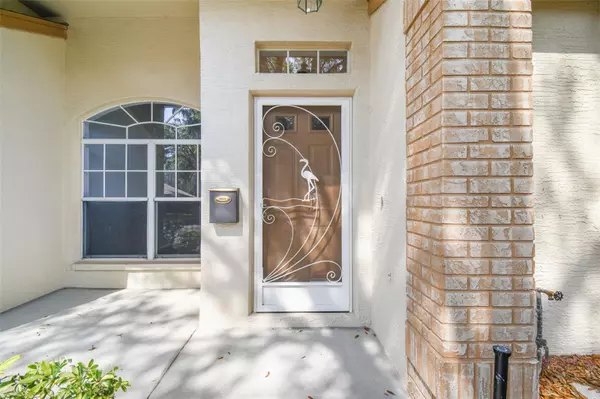$375,000
For more information regarding the value of a property, please contact us for a free consultation.
9923 BROOKDALE DR New Port Richey, FL 34655
2 Beds
2 Baths
1,549 SqFt
Key Details
Sold Price $375,000
Property Type Single Family Home
Sub Type Villa
Listing Status Sold
Purchase Type For Sale
Square Footage 1,549 sqft
Price per Sqft $242
Subdivision Timber Greens Ph 03B
MLS Listing ID U8192760
Sold Date 04/04/23
Bedrooms 2
Full Baths 2
Construction Status Financing,Inspections
HOA Fees $95/mo
HOA Y/N Yes
Originating Board Stellar MLS
Year Built 1996
Annual Tax Amount $1,474
Lot Size 4,791 Sqft
Acres 0.11
Property Description
One or more photo(s) has been virtually staged. The time has arrived and you are ready to purchase your dream retirement home in an active 55-plus community. The wait will prove to have been worth it as your new home has just arrived on the market. This STUNNING, updated home is walk-in ready for you! The lovely, end-unit villa in beautiful, award-winning Timber Greens offers a perfect floor plan! The home has brand-new luxury vinyl tile throughout the home, brand-new lighting, and brand-new cabinets and countertops in the kitchen and bathrooms. The entire interior of the home, including the screened-in garage, has been tastefully painted. Practically everything has been updated including a brand-new air conditioning system. Purchase this home before 4/5/23 and the HVAC system comes with a 10-year warranty on any parts. After 4/5/23, a 5-year warranty applies. Once you enter this fine home, you will just love the large open space with a soaring ceiling and lots of natural light. This home offers a split floor plan. The master suite is a very nice size bedroom, including two closets. The master bath has a large shower, and two sinks, including a vanity. The kitchen has lots of cabinets, beautiful granite counters, a breakfast bar, and a nice dining space. This lovely floor plan offers a great room just off the kitchen providing additional living and entertainment space. Lots of storage too and plus a lovely large laundry room. Easy access to the covered screened-in lanai from the kitchen or living room. The lanai is a perfect place for morning coffee, overlooking the pond, enjoying the wildlife from the adjacent Jay B. Starkey Wilderness Park, and is a private space as there are no rear neighbors. All of this plus the active lifestyle of living in beautiful Timber Greens, a gated 55-plus community. As a Timber Greens resident, you have access to a gorgeous clubhouse with amenities galore: golf, tennis, pickleball, dining, bar, social activities, gym, resort pool, hot tub and so much more. All of this is a prime location with easy access to everything that the area offers including wonderful airports, dining, and shopping, and is just a short drive to award-winning beaches. The home and the lifestyle is ready for you! Hurry and schedule a showing today!
Location
State FL
County Pasco
Community Timber Greens Ph 03B
Zoning MPUD
Rooms
Other Rooms Great Room, Inside Utility
Interior
Interior Features Cathedral Ceiling(s), Ceiling Fans(s), Eat-in Kitchen, Kitchen/Family Room Combo, Living Room/Dining Room Combo, Open Floorplan, Split Bedroom, Stone Counters, Walk-In Closet(s)
Heating Central
Cooling Central Air
Flooring Vinyl
Fireplace false
Appliance Dishwasher, Microwave, Range, Refrigerator
Laundry Inside
Exterior
Exterior Feature Sliding Doors
Garage Spaces 2.0
Community Features Association Recreation - Owned, Clubhouse, Deed Restrictions, Fitness Center, Gated, Golf Carts OK, Golf, Pool, Restaurant, Tennis Courts
Utilities Available Public
Amenities Available Fitness Center, Gated, Golf Course
Roof Type Shingle
Attached Garage true
Garage true
Private Pool No
Building
Story 1
Entry Level One
Foundation Slab
Lot Size Range 0 to less than 1/4
Sewer Public Sewer
Water Public
Structure Type Block, Stucco
New Construction false
Construction Status Financing,Inspections
Others
Pets Allowed Yes
HOA Fee Include Guard - 24 Hour, Cable TV, Pool, Maintenance Grounds, Recreational Facilities
Senior Community Yes
Pet Size Medium (36-60 Lbs.)
Ownership Fee Simple
Monthly Total Fees $360
Acceptable Financing Cash, Conventional, FHA, VA Loan
Membership Fee Required Required
Listing Terms Cash, Conventional, FHA, VA Loan
Num of Pet 2
Special Listing Condition None
Read Less
Want to know what your home might be worth? Contact us for a FREE valuation!

Our team is ready to help you sell your home for the highest possible price ASAP

© 2025 My Florida Regional MLS DBA Stellar MLS. All Rights Reserved.
Bought with CENTURY 21 PALM REALTY





