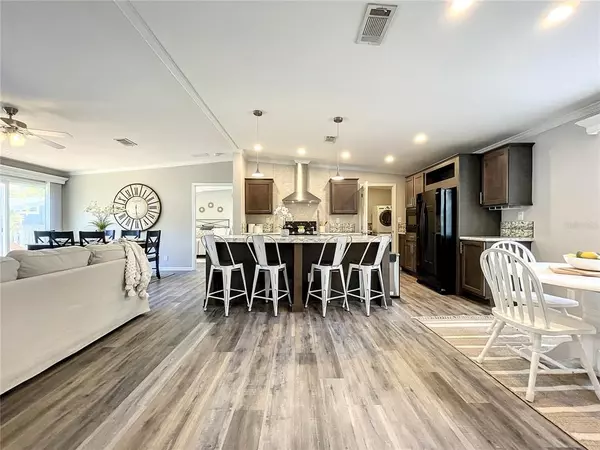$380,000
For more information regarding the value of a property, please contact us for a free consultation.
1000 MICHIGAN DR W Dunedin, FL 34698
3 Beds
2 Baths
1,432 SqFt
Key Details
Sold Price $380,000
Property Type Single Family Home
Sub Type Single Family Residence
Listing Status Sold
Purchase Type For Sale
Square Footage 1,432 sqft
Price per Sqft $265
Subdivision Kibbey Groves Sub
MLS Listing ID U8182082
Sold Date 04/03/23
Bedrooms 3
Full Baths 2
Construction Status Appraisal,Financing,Inspections
HOA Y/N No
Originating Board Stellar MLS
Year Built 2019
Annual Tax Amount $5,322
Lot Size 8,276 Sqft
Acres 0.19
Property Description
NO deed restrictions...bring your boats, or RV! Priced lower than any other newer built home in Dunedin by over $40,000!! The moment you pull into the crushed rock oversized driveway you start to smile a little...but step inside and your worries fade away. This newer built home (2019) boasts high ceilings, an open floor plan and abundant natural light pouring in and UNDERGROUND ELECTRIC (keep power during storms). This 3-bedroom, 2-bath home features a split bedroom floor plan and incredible interior including, all new interior paint, crown molding in most rooms and Mohawk Luxury Vinyl Plank Flooring throughout the entire house! NO CARPET! The living room-dining room combo is oversized and open to the gorgeous kitchen with HUGE island, newer appliances, center island, farm-style sink, soft close doors/drawers, plenty of storage and has a spacious dining area! Inside laundry room off the kitchen for owners convenience (and messy kiddos can access it from the exterior!). Incredible primary suite directly off the family room with LARGE walk-in closet, gorgeous ensuite bathroom offering double sinks, and huge walk-in shower! The two guest rooms on the other end of the home share a full bathroom with tub/shower combination. The original detached garage offers a workshop, separate electric panel, plus 1-car parking. Great opportunity to renovate it into a guest suite, man/women cave, home office, rental income...so many possibilites! Nestled within close proximity to downtown Dunedin, The Gulf of Mexico, Pinellas Trail and major shopping and medical facilities! Zoned MF (Multifamily Residential) offering the potential for owner occupied bed and breakfast and long term rental.
Location
State FL
County Pinellas
Community Kibbey Groves Sub
Direction W
Rooms
Other Rooms Inside Utility
Interior
Interior Features Ceiling Fans(s), Eat-in Kitchen, Kitchen/Family Room Combo, Master Bedroom Main Floor, Open Floorplan, Solid Surface Counters, Solid Wood Cabinets, Split Bedroom, Thermostat, Walk-In Closet(s)
Heating Central, Electric
Cooling Central Air
Flooring Vinyl
Fireplace false
Appliance Dishwasher, Disposal, Dryer, Exhaust Fan, Microwave, Range, Refrigerator, Washer
Laundry Inside, Laundry Room
Exterior
Exterior Feature Sliding Doors
Garage Spaces 1.0
Utilities Available Electricity Connected, Public, Street Lights, Water Connected
Roof Type Shingle
Porch Deck, Front Porch
Attached Garage false
Garage true
Private Pool No
Building
Lot Description Corner Lot, City Limits, In County, Landscaped, Level, Near Golf Course, Near Marina, Near Public Transit, Paved
Story 1
Entry Level One
Foundation Crawlspace
Lot Size Range 0 to less than 1/4
Sewer Public Sewer
Water Public
Architectural Style Traditional
Structure Type Vinyl Siding, Wood Frame
New Construction false
Construction Status Appraisal,Financing,Inspections
Schools
Elementary Schools San Jose Elementary-Pn
Middle Schools Dunedin Highland Middle-Pn
High Schools Dunedin High-Pn
Others
Pets Allowed Yes
Senior Community No
Ownership Fee Simple
Acceptable Financing Cash, Conventional, FHA, VA Loan
Listing Terms Cash, Conventional, FHA, VA Loan
Special Listing Condition None
Read Less
Want to know what your home might be worth? Contact us for a FREE valuation!

Our team is ready to help you sell your home for the highest possible price ASAP

© 2025 My Florida Regional MLS DBA Stellar MLS. All Rights Reserved.
Bought with COLDWELL BANKER REALTY





