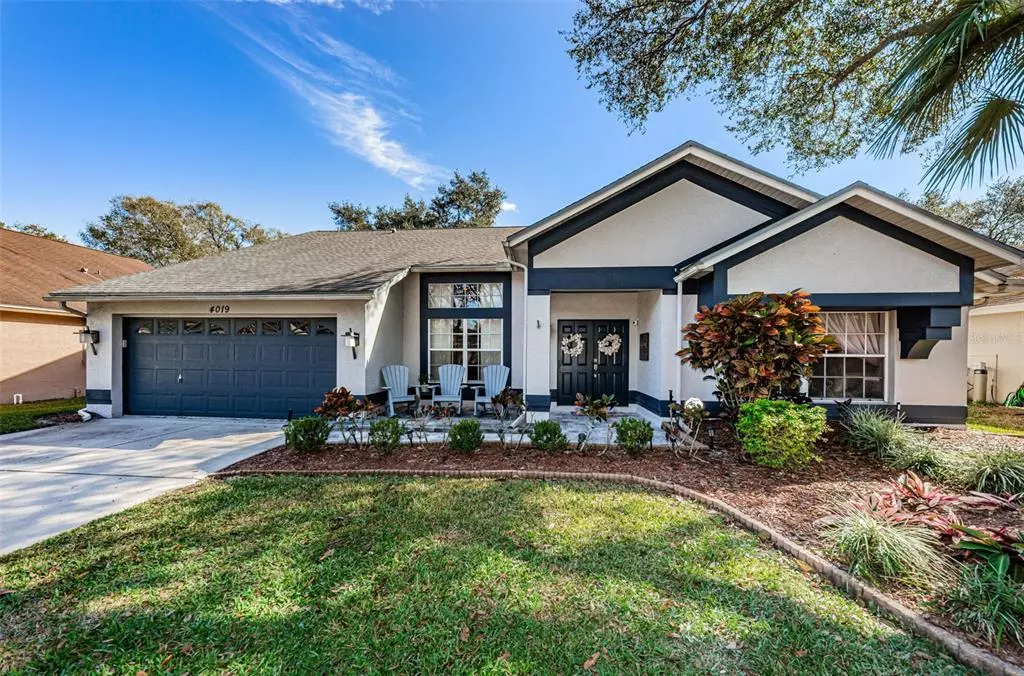$600,000
For more information regarding the value of a property, please contact us for a free consultation.
4019 EAGLE COVE WEST DR Palm Harbor, FL 34685
4 Beds
2 Baths
2,190 SqFt
Key Details
Sold Price $600,000
Property Type Single Family Home
Sub Type Single Family Residence
Listing Status Sold
Purchase Type For Sale
Square Footage 2,190 sqft
Price per Sqft $273
Subdivision Eagle Cove
MLS Listing ID T3426262
Sold Date 04/06/23
Bedrooms 4
Full Baths 2
Construction Status Inspections
HOA Fees $45/ann
HOA Y/N Yes
Originating Board Stellar MLS
Year Built 1991
Annual Tax Amount $6,517
Lot Size 7,840 Sqft
Acres 0.18
Property Description
CHARMING PALM HARBOR POOL HOME! This single-story split floorplan offers 2190 sqft, 4 bedrooms, 2 bathrooms & a 2 car garage. Beautiful curb appeal, lush landscape, w/ a paved walkway & front porch to the double door entry! Featuring engineered wood flooring throughout the main living area & soaring ceilings! The formal living room could easily be used or converted to a DEN/HOME OFFICE space. Fully Updated Kitchen equipped with custom grey tone shaker style cabinetry, banks of drawers for ample storage, granite countertops, glass subway tile backsplash, stainless steel appliances & French door refrigeration! Spacious owner's suite has additional sitting space w/ tons of natural light & beautiful wood plank tile flooring throughout. The master bathroom has been completely updated with bright white shaker style cabinets, drawers & a storage tower! Gorgeous granite countertops, rectangular undermount sinks & LED lit mirrors! The free-standing tub, chandelier & oversized walk-in shower complete this space making it feel like your very own private spa retreat! The secondary bathroom/pool bath has also been updated with a new vanity, granite counters, rectangular undermount sink & white subway tiles in the shower! Sliding doors open up off the living room & extend your living space to the outdoors! The pool area is fully screened offering a covered lanai space & beautiful paver decking! The swimming pool is equipped with a saltwater chlorination system, pebble tec surface, pool sweep & hot tub! Centrally located between white sand Gulf Beaches & downtown Tampa... with tons of shopping, restaurants, and more in between! Eagle Cove is a intimate sought-after community zoned for A-rated public schools & just across the street from John Chestnut Park w/ access to Lake Tarpon offering 2500 acres of bass fishing, boating & water sports... become a part of this wonderful community today!
Location
State FL
County Pinellas
Community Eagle Cove
Zoning RPD-2.5
Rooms
Other Rooms Attic, Breakfast Room Separate, Formal Dining Room Separate, Formal Living Room Separate, Inside Utility
Interior
Interior Features Ceiling Fans(s), Master Bedroom Main Floor, Open Floorplan, Stone Counters, Walk-In Closet(s)
Heating Central, Electric
Cooling Central Air
Flooring Carpet, Ceramic Tile, Wood
Fireplace false
Appliance Dishwasher, Disposal, Dryer, Electric Water Heater, Microwave, Range, Refrigerator, Washer, Water Softener
Laundry Inside, Laundry Room
Exterior
Exterior Feature Dog Run, Irrigation System, Rain Gutters, Sliding Doors
Parking Features Driveway
Garage Spaces 2.0
Pool Child Safety Fence, Gunite, Heated, In Ground, Pool Sweep, Salt Water, Screen Enclosure
Utilities Available Cable Available, Electricity Connected, Sewer Connected, Water Connected
Roof Type Shingle
Porch Covered, Front Porch, Rear Porch, Screened
Attached Garage true
Garage true
Private Pool Yes
Building
Lot Description Landscaped, Paved
Entry Level One
Foundation Slab
Lot Size Range 0 to less than 1/4
Sewer Public Sewer
Water Public
Architectural Style Florida
Structure Type Block, Stucco
New Construction false
Construction Status Inspections
Schools
Elementary Schools Cypress Woods Elementary-Pn
Middle Schools Carwise Middle-Pn
High Schools East Lake High-Pn
Others
Pets Allowed Yes
Senior Community No
Ownership Fee Simple
Monthly Total Fees $45
Acceptable Financing Cash, Conventional, FHA, VA Loan
Membership Fee Required Required
Listing Terms Cash, Conventional, FHA, VA Loan
Special Listing Condition None
Read Less
Want to know what your home might be worth? Contact us for a FREE valuation!

Our team is ready to help you sell your home for the highest possible price ASAP

© 2025 My Florida Regional MLS DBA Stellar MLS. All Rights Reserved.
Bought with COLDWELL BANKER REALTY





