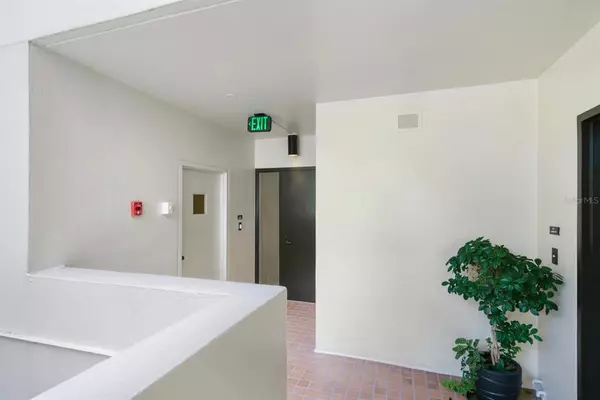$1,100,000
For more information regarding the value of a property, please contact us for a free consultation.
1255 N GULFSTREAM AVE #208 Sarasota, FL 34236
2 Beds
2 Baths
2,055 SqFt
Key Details
Sold Price $1,100,000
Property Type Condo
Sub Type Condominium
Listing Status Sold
Purchase Type For Sale
Square Footage 2,055 sqft
Price per Sqft $535
Subdivision Bay Plaza
MLS Listing ID A4547238
Sold Date 04/05/23
Bedrooms 2
Full Baths 2
Condo Fees $5,734
HOA Y/N No
Originating Board Stellar MLS
Year Built 1982
Annual Tax Amount $9,794
Property Description
Live in the center of paradise in this spaciously grand corner residence in Bay Plaza Condominiums. The home's two terraces will give you a delightful extension to the already more than 2,000-square-foot floorplan, allowing you to enjoy the fresh air and painted sunset skies day after day. With two bedrooms and two bathrooms, the home also features an extra room to use as an office or den and large utility room. The master suite boasts a huge walk-in closet and private access to one terrace overlooking the pool, while an open living and dining area is perfect for entertaining. Bay Plaza is one of the most admired communities in Downtown Sarasota and offers full services including 24-hour concierge and valet, a heated pool and spa, a well-appointed fitness center, sauna and steam rooms and EV charging stations. Located centrally to everything downtown has to offer with an abundance of shops, dining venues and cultural events. Access to the gorgeous area beaches is the icing on this truly spectacular residence. Schedule your private showing today!
Location
State FL
County Sarasota
Community Bay Plaza
Zoning DTB
Rooms
Other Rooms Den/Library/Office
Interior
Interior Features Ceiling Fans(s), Elevator, Living Room/Dining Room Combo, Master Bedroom Main Floor, Open Floorplan, Walk-In Closet(s)
Heating Electric
Cooling Central Air
Flooring Carpet, Ceramic Tile
Furnishings Unfurnished
Fireplace false
Appliance Dishwasher, Disposal, Dryer, Ice Maker, Range, Refrigerator, Washer
Laundry Inside
Exterior
Exterior Feature Balcony, Sliding Doors, Storage
Parking Features Common, Covered, Electric Vehicle Charging Station(s), Garage Faces Side, Portico, Reserved, Under Building, Valet
Garage Spaces 1.0
Pool In Ground
Community Features Buyer Approval Required, Community Mailbox, Fitness Center, Pool, Sidewalks, Wheelchair Access
Utilities Available Cable Connected, Electricity Connected, Sewer Connected, Water Connected
Amenities Available Cable TV, Elevator(s), Fitness Center, Pool, Spa/Hot Tub, Storage
View Garden, Park/Greenbelt, Trees/Woods
Roof Type Concrete
Porch Covered, Patio, Side Porch, Wrap Around
Attached Garage true
Garage true
Private Pool No
Building
Story 1
Entry Level One
Foundation Stilt/On Piling
Sewer Public Sewer
Water Public
Structure Type Block, Stucco
New Construction false
Schools
Elementary Schools Alta Vista Elementary
Middle Schools Booker Middle
High Schools Booker High
Others
Pets Allowed Yes
HOA Fee Include Guard - 24 Hour, Cable TV, Pool, Escrow Reserves Fund, Fidelity Bond, Management, Pest Control, Pool, Recreational Facilities, Security, Sewer, Trash, Water
Senior Community No
Pet Size Small (16-35 Lbs.)
Ownership Condominium
Monthly Total Fees $1, 911
Acceptable Financing Cash, Conventional
Listing Terms Cash, Conventional
Num of Pet 2
Special Listing Condition None
Read Less
Want to know what your home might be worth? Contact us for a FREE valuation!

Our team is ready to help you sell your home for the highest possible price ASAP

© 2025 My Florida Regional MLS DBA Stellar MLS. All Rights Reserved.
Bought with COLDWELL BANKER REALTY





