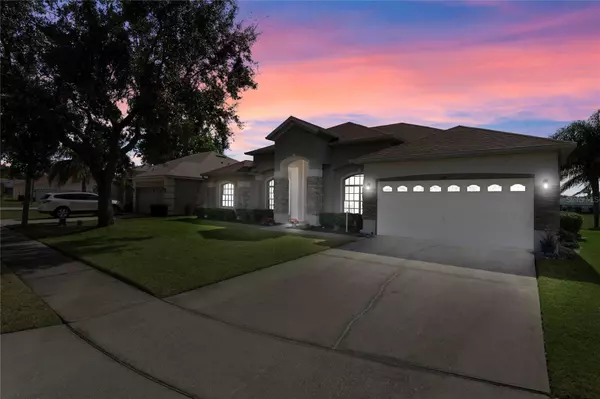$490,000
For more information regarding the value of a property, please contact us for a free consultation.
166 CEDAR SPRINGS CIR Debary, FL 32713
4 Beds
3 Baths
2,379 SqFt
Key Details
Sold Price $490,000
Property Type Single Family Home
Sub Type Single Family Residence
Listing Status Sold
Purchase Type For Sale
Square Footage 2,379 sqft
Price per Sqft $205
Subdivision Springview Unit 02
MLS Listing ID O6090540
Sold Date 04/03/23
Bedrooms 4
Full Baths 3
Construction Status Inspections
HOA Fees $41/qua
HOA Y/N Yes
Originating Board Stellar MLS
Year Built 2001
Annual Tax Amount $2,341
Lot Size 9,147 Sqft
Acres 0.21
Lot Dimensions 75x121
Property Description
One or more photo(s) has been virtually staged. Nestled in the golf cart-friendly Springview community of DeBary, this ready to move-in 2,379-square-foot single-family home is a rare find, featuring a highly sought-after swimming pool, plenty of privacy and landscaped views overlooking a peaceful retention pond. Encompassing four bedrooms, three baths, plus an office and a dining room, the freshly painted interior highlights an expansive kitchen and living area, a split-bedroom floor plan with the primary suite on one side and the other three bedrooms on the alternate side. Showcasing vaulted ceilings, brand-new carpet, tile flooring and arched walkways, the open-concept living room blends seamlessly with the gourmet chef's kitchen that features stainless steel appliances, wood cabinetry and a large island perfect for gathering around with family and friends. The Zen master suite is the ideal place to relax and unwind, offering direct access to the outdoor pool and en-suite bath with dual vanities and a garden tub. Outside, relax and restore on the oversized screened-in lanai while enjoying the saltwater swimming pool and views of the pond and lush mature landscaping, including a citrus tree. This home is complete with a laundry room and washer/dryer, a two-car garage, no rear neighbors and a prime location just two minutes away from the SunRail, 4 minutes from I-4 and 30 minutes from downtown Orlando. This great property has a newer roof (2017), newer HVAC (2018) and newer water heater (2015).
Location
State FL
County Volusia
Community Springview Unit 02
Rooms
Other Rooms Den/Library/Office
Interior
Interior Features Ceiling Fans(s), High Ceilings, Kitchen/Family Room Combo, Master Bedroom Main Floor, Open Floorplan, Solid Wood Cabinets, Split Bedroom, Vaulted Ceiling(s), Walk-In Closet(s), Window Treatments
Heating Central
Cooling Central Air
Flooring Carpet, Ceramic Tile
Furnishings Unfurnished
Fireplace false
Appliance Dishwasher, Disposal, Dryer, Microwave, Range, Refrigerator, Washer
Laundry Inside, Laundry Room
Exterior
Exterior Feature Irrigation System, Rain Gutters, Sidewalk, Sliding Doors
Parking Features Driveway, Garage Door Opener
Garage Spaces 2.0
Pool Auto Cleaner, Deck, Salt Water, Screen Enclosure
Community Features Golf Carts OK, Playground, Pool, Sidewalks
Utilities Available Cable Connected, Public, Sewer Connected, Street Lights
Amenities Available Playground, Pool
Waterfront Description Pond
View Y/N 1
View Trees/Woods, Water
Roof Type Shingle
Porch Front Porch, Rear Porch, Screened
Attached Garage true
Garage true
Private Pool Yes
Building
Lot Description Sidewalk
Story 1
Entry Level One
Foundation Slab
Lot Size Range 0 to less than 1/4
Sewer Public Sewer
Water Public
Architectural Style Contemporary
Structure Type Block, Stucco
New Construction false
Construction Status Inspections
Schools
Elementary Schools Debary Elem
Middle Schools River Springs Middle School
High Schools University High School-Vol
Others
Pets Allowed Yes
HOA Fee Include Pool, Maintenance Grounds, Pool
Senior Community No
Ownership Fee Simple
Monthly Total Fees $41
Acceptable Financing Cash, Conventional
Membership Fee Required Required
Listing Terms Cash, Conventional
Special Listing Condition None
Read Less
Want to know what your home might be worth? Contact us for a FREE valuation!

Our team is ready to help you sell your home for the highest possible price ASAP

© 2025 My Florida Regional MLS DBA Stellar MLS. All Rights Reserved.
Bought with ANTHONY JOSEPH REALTY





