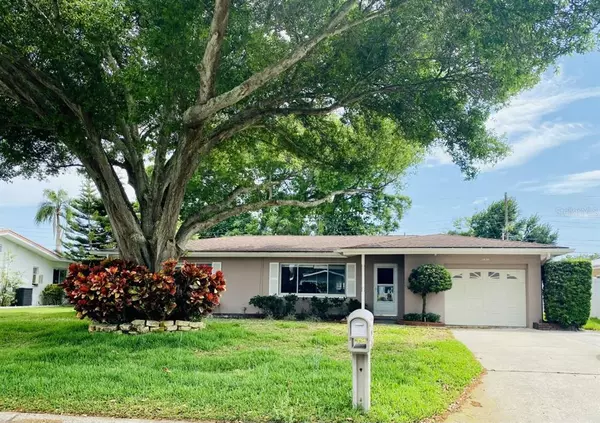$445,000
For more information regarding the value of a property, please contact us for a free consultation.
13834 MARTINIQUE DR Seminole, FL 33776
3 Beds
3 Baths
1,820 SqFt
Key Details
Sold Price $445,000
Property Type Single Family Home
Sub Type Single Family Residence
Listing Status Sold
Purchase Type For Sale
Square Footage 1,820 sqft
Price per Sqft $244
Subdivision Oakhurst Groves
MLS Listing ID U8157324
Sold Date 03/31/23
Bedrooms 3
Full Baths 2
Half Baths 1
HOA Y/N No
Originating Board Stellar MLS
Year Built 1960
Annual Tax Amount $2,627
Lot Size 7,405 Sqft
Acres 0.17
Property Description
NEW ROOF SCHEDULED FOR INSTALL, NEW FLOORING AND A PRICE ADJUSTMENT!! SELLERS ADDED NEW LUXURY VINYL PLANK FLOORING THROUGHOUT THE HOME! This beauty got a face lift! This lovely 3/2+ sits in the highly desired Oakhurst Groves subdivision of Seminole! WHAT A PERFECT HOME IN A WONDERFUL AREA. This home hosts a newly updated kitchen with rich white cabinets, stainless steel appliances and granite counters; an open floor plan on a backdrop of gray luxury vinyl flooring, with a wonderful flex bonus space that can be utilized as an office, playroom or den; a large area off the kitchen which can serve as a dining area or an additional sitting area; a large great room off the kitchen for all the family gatherings and a perfect place to entertain! The master with ensuite is private and offers a massive walk-in closet with a separate closet offering a washer/dryer hook up; and beautifully updated master bath. Two additional roomy bedrooms and a dazzling updated bathroom complete the floor plan. An outdoor sunroom accessible from both the master bedroom and dining area is just another bonus to this home. The fully fenced backyard lends plenty of space for a firepit, play area for the kids, pet space or the addition of a pool. Inspections and appraisals were done, and this home is ready for it's new owner - Take a look, you’ll be happy you did!
Location
State FL
County Pinellas
Community Oakhurst Groves
Zoning R-3
Interior
Interior Features Ceiling Fans(s), Kitchen/Family Room Combo, Living Room/Dining Room Combo, Open Floorplan, Solid Wood Cabinets, Walk-In Closet(s)
Heating Central
Cooling Central Air
Flooring Ceramic Tile, Laminate, Vinyl
Fireplace false
Appliance Dishwasher, Microwave, Range, Refrigerator
Exterior
Garage Spaces 1.0
Fence Fenced, Vinyl
Utilities Available Electricity Connected
Roof Type Shingle
Attached Garage true
Garage true
Private Pool No
Building
Entry Level One
Foundation Slab
Lot Size Range 0 to less than 1/4
Sewer Public Sewer
Water Public
Structure Type Block
New Construction false
Others
Pets Allowed Yes
Senior Community No
Ownership Fee Simple
Acceptable Financing Cash, Conventional, FHA, VA Loan
Listing Terms Cash, Conventional, FHA, VA Loan
Special Listing Condition None
Read Less
Want to know what your home might be worth? Contact us for a FREE valuation!

Our team is ready to help you sell your home for the highest possible price ASAP

© 2024 My Florida Regional MLS DBA Stellar MLS. All Rights Reserved.
Bought with CENTURY 21 BEGGINS ENTERPRISES






