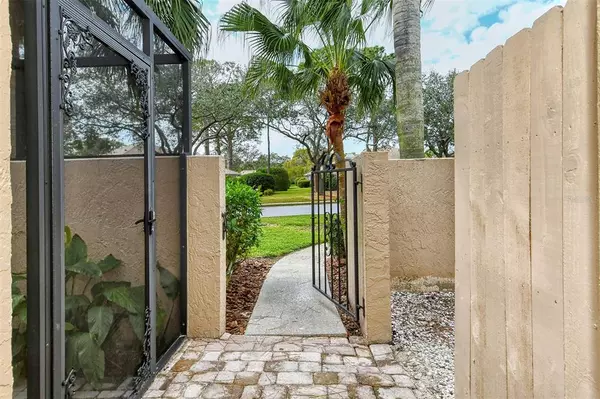$375,000
For more information regarding the value of a property, please contact us for a free consultation.
5417 MYRTLE WOOD #79 Sarasota, FL 34235
3 Beds
2 Baths
1,596 SqFt
Key Details
Sold Price $375,000
Property Type Townhouse
Sub Type Townhouse
Listing Status Sold
Purchase Type For Sale
Square Footage 1,596 sqft
Price per Sqft $234
Subdivision Springlake
MLS Listing ID A4558842
Sold Date 03/30/23
Bedrooms 3
Full Baths 2
Construction Status Inspections
HOA Fees $444/qua
HOA Y/N Yes
Originating Board Stellar MLS
Year Built 1983
Annual Tax Amount $2,536
Property Description
Welcome to The Meadows! Strategically locates in North Sarasota close to the UTC mall, Benderson Park, walking trails, golf, tennis and many restaurants! This 3/2 townhomes has just been refreshed with a new Kitchen, upgrades to the bathrooms and fresh paint. The large Master bedroom is located on the 1st floor and has a wonderful screened in lanai attached to it. The second floor has a full bathroom another bedroom and a loft that could be an office or another bedroom. The roof was added by the HOA a few years ago and the A/C was replaced in 2015. The Meadows has lots to offer! All properties on the Meadows grounds are eligible for a Renaissance Access Card. It includes special golf dates on the Meadows Golf Course and full golf access to the Highlands and the Groves Courses at a discount, special meals at the Fountain View lounge, access to the pools, pickleball and the dog park. It also includes the New Meadows Fitness Center.
Location
State FL
County Sarasota
Community Springlake
Zoning RSF2
Rooms
Other Rooms Inside Utility
Interior
Interior Features Living Room/Dining Room Combo, Master Bedroom Main Floor, Solid Wood Cabinets, Stone Counters
Heating Central
Cooling Central Air
Flooring Laminate, Tile
Fireplace false
Appliance Dishwasher, Dryer, Electric Water Heater, Microwave, Range, Range Hood, Refrigerator, Washer
Laundry Laundry Room
Exterior
Exterior Feature Irrigation System, Sidewalk, Sliding Doors
Pool In Ground
Community Features Buyer Approval Required, Deed Restrictions, Pool, Sidewalks
Utilities Available Cable Connected, Electricity Connected, Sewer Connected, Street Lights, Water Connected
Amenities Available Clubhouse, Fitness Center, Pickleball Court(s), Pool
View Pool, Trees/Woods
Roof Type Membrane, Shingle
Porch Front Porch, Rear Porch, Screened
Garage false
Private Pool No
Building
Lot Description Corner Lot, In County, Landscaped, Near Golf Course, Sidewalk, Paved
Story 2
Entry Level Two
Foundation Block, Slab
Lot Size Range Non-Applicable
Sewer Public Sewer
Water None
Architectural Style Custom
Structure Type Stucco
New Construction false
Construction Status Inspections
Schools
Elementary Schools Gocio Elementary
Middle Schools Booker Middle
High Schools Booker High
Others
Pets Allowed Size Limit
HOA Fee Include Cable TV, Pool, Escrow Reserves Fund, Fidelity Bond, Maintenance Structure, Maintenance Grounds, Pest Control, Pool
Senior Community No
Pet Size Medium (36-60 Lbs.)
Ownership Fee Simple
Monthly Total Fees $519
Acceptable Financing Cash, Conventional
Membership Fee Required Required
Listing Terms Cash, Conventional
Num of Pet 1
Special Listing Condition None
Read Less
Want to know what your home might be worth? Contact us for a FREE valuation!

Our team is ready to help you sell your home for the highest possible price ASAP

© 2025 My Florida Regional MLS DBA Stellar MLS. All Rights Reserved.
Bought with BRIGHT REALTY





