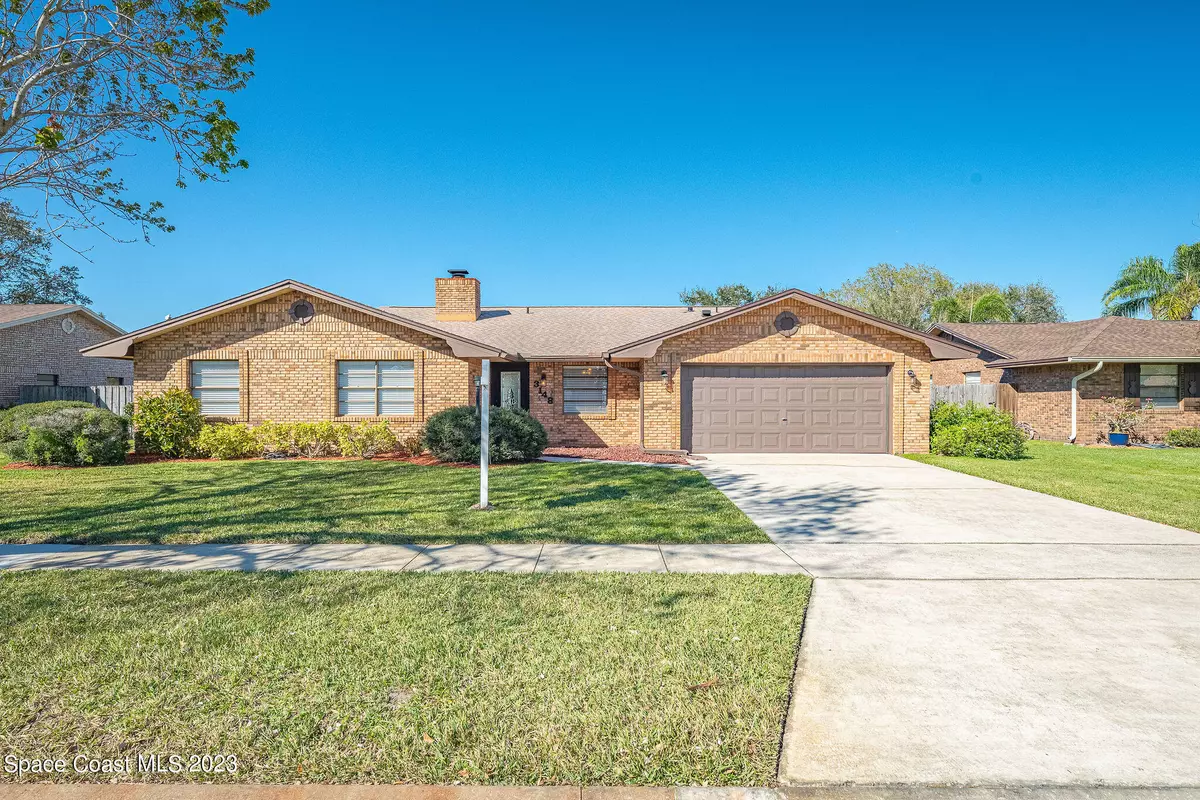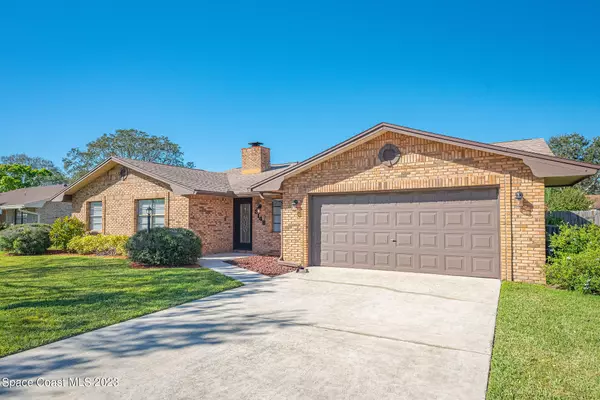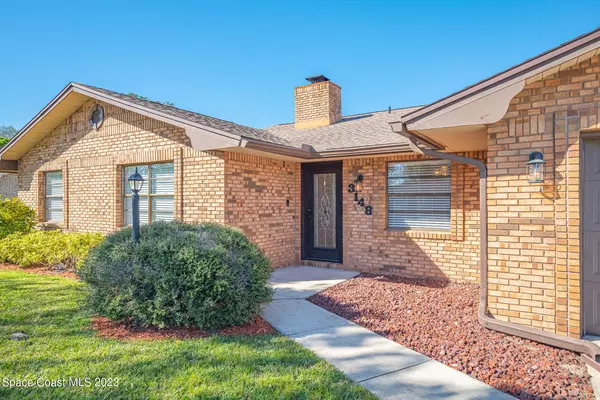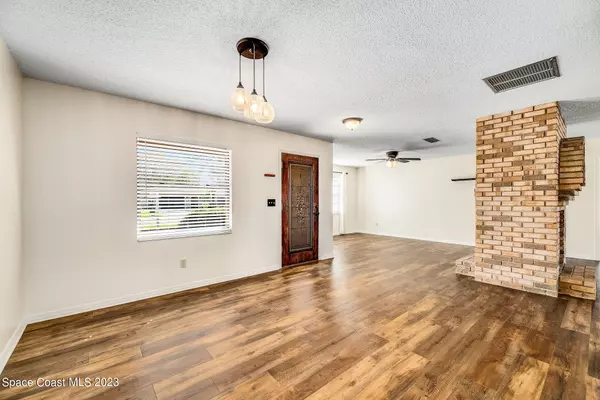$375,000
For more information regarding the value of a property, please contact us for a free consultation.
3148 Village Park DR Melbourne, FL 32934
3 Beds
2 Baths
1,697 SqFt
Key Details
Sold Price $375,000
Property Type Single Family Home
Sub Type Single Family Residence
Listing Status Sold
Purchase Type For Sale
Square Footage 1,697 sqft
Price per Sqft $220
Subdivision Longwood Phase I
MLS Listing ID 957339
Sold Date 03/29/23
Bedrooms 3
Full Baths 2
HOA Fees $22/ann
HOA Y/N Yes
Total Fin. Sqft 1697
Originating Board Space Coast MLS (Space Coast Association of REALTORS®)
Year Built 1984
Annual Tax Amount $4,188
Tax Year 2022
Lot Size 9,148 Sqft
Acres 0.21
Lot Dimensions 83 x 110
Property Description
Great house, great yard, great location! From the charming brick exterior to the expansive fenced yard and tasteful landscaping, this property is sure to impress. The home has a split floor plan, large kitchen with corian countertops and solid wood cabinets for an abundance of storage. The cozy double-sided wood burning fireplace creates a warm and inviting atmosphere, perfect for relaxing in one of two sitting areas or an office nook. The spacious master bedroom has a double sink vanity, large walk in closet and sliders off to the Florida room that can be enjoyed year-round under the A/C or opened up to take advantage of the refreshing ocean breeze. The location of this property is simply unbeatable. Residents will have easy access to an array of exciting amenities, including golf, Wickham Park, the new Publix, and much more, all just a few minutes away.
Location
State FL
County Brevard
Area 321 - Lake Washington/S Of Post
Direction Wickham Road to west on Longwood Blvd, then immediate left on Village Park Drive, house on the right.
Interior
Interior Features Ceiling Fan(s), Primary Bathroom - Tub with Shower, Primary Downstairs, Split Bedrooms, Walk-In Closet(s)
Heating Central
Cooling Central Air
Flooring Tile, Vinyl
Fireplaces Type Wood Burning, Other
Furnishings Unfurnished
Fireplace Yes
Appliance Dishwasher, Electric Range, Electric Water Heater, Microwave, Refrigerator
Exterior
Exterior Feature ExteriorFeatures
Parking Features Attached
Garage Spaces 2.0
Fence Fenced, Wood
Pool None
Amenities Available Maintenance Grounds, Management - Full Time
Roof Type Shingle
Street Surface Asphalt
Garage Yes
Building
Faces South
Sewer Public Sewer
Water Public
Level or Stories One
New Construction No
Schools
Elementary Schools Croton
High Schools Eau Gallie
Others
Pets Allowed Yes
HOA Name Roy( longwood.hoa.secretarygmail.com
Senior Community No
Tax ID 27-36-12-01-00000.0-0255.00
Acceptable Financing Cash, Conventional, FHA, VA Loan
Listing Terms Cash, Conventional, FHA, VA Loan
Special Listing Condition Standard
Read Less
Want to know what your home might be worth? Contact us for a FREE valuation!

Our team is ready to help you sell your home for the highest possible price ASAP

Bought with RE/MAX Aerospace Realty





