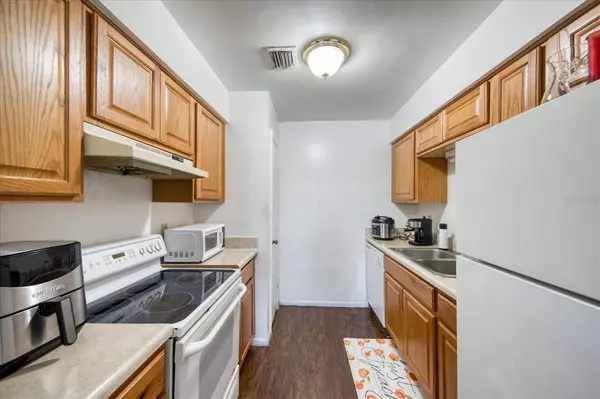$155,000
For more information regarding the value of a property, please contact us for a free consultation.
7210 N MANHATTAN AVE #523 Tampa, FL 33614
2 Beds
1 Bath
909 SqFt
Key Details
Sold Price $155,000
Property Type Condo
Sub Type Condominium
Listing Status Sold
Purchase Type For Sale
Square Footage 909 sqft
Price per Sqft $170
Subdivision Manhattan Palms Condo
MLS Listing ID U8181134
Sold Date 03/30/23
Bedrooms 2
Full Baths 1
Construction Status Appraisal,Financing,Inspections
HOA Fees $265/mo
HOA Y/N Yes
Originating Board Stellar MLS
Year Built 1974
Annual Tax Amount $847
Property Description
Looking for a cozy oasis to unwind and indulge in some well-deserved relaxation? Look no further than The Manhattan Palms in Tampa! This stunning 2 bedroom, 1 bath condo on the second floor boasts breathtaking views of the tennis courts and community pool, complete with a picturesque lake view. The spacious living area flows seamlessly into a delightful screened-in patio, complete with your very own private storage closet. The dining nook opens up to a fully-equipped kitchen with ample storage space, perfect for whipping up delicious meals to enjoy in the comfort of your own home. The generously sized bedrooms provide ample space for all your furniture, making it easy to create your dream sanctuary. And with convenient access to all that Tampa has to offer, including world-class shopping, delicious restaurants, and endless opportunities for exploration, you'll never run out of things to do. Don't miss your chance to make this incredible home yours - schedule a showing today!
Location
State FL
County Hillsborough
Community Manhattan Palms Condo
Zoning RMC-12
Interior
Interior Features Thermostat
Heating Central
Cooling Central Air
Flooring Carpet, Vinyl
Fireplace false
Appliance Dishwasher, Range, Refrigerator
Exterior
Exterior Feature Lighting, Sidewalk, Sliding Doors, Tennis Court(s)
Community Features Association Recreation - Owned, Buyer Approval Required, Fitness Center, Pool, Sidewalks, Tennis Courts
Utilities Available Cable Connected, Electricity Connected
View Tennis Court
Roof Type Shingle
Porch Enclosed, Screened
Garage false
Private Pool No
Building
Story 2
Entry Level One
Foundation Block
Sewer Public Sewer
Water Public
Structure Type Wood Frame
New Construction false
Construction Status Appraisal,Financing,Inspections
Schools
Elementary Schools Crestwood-Hb
Middle Schools Pierce-Hb
High Schools Leto-Hb
Others
Pets Allowed Yes
HOA Fee Include Pool, Maintenance Structure, Maintenance Grounds, Sewer, Trash, Water
Senior Community No
Pet Size Small (16-35 Lbs.)
Ownership Fee Simple
Monthly Total Fees $265
Acceptable Financing Cash, Conventional
Membership Fee Required Required
Listing Terms Cash, Conventional
Num of Pet 1
Special Listing Condition None
Read Less
Want to know what your home might be worth? Contact us for a FREE valuation!

Our team is ready to help you sell your home for the highest possible price ASAP

© 2025 My Florida Regional MLS DBA Stellar MLS. All Rights Reserved.
Bought with RE/MAX MARKETING SPECIALISTS





