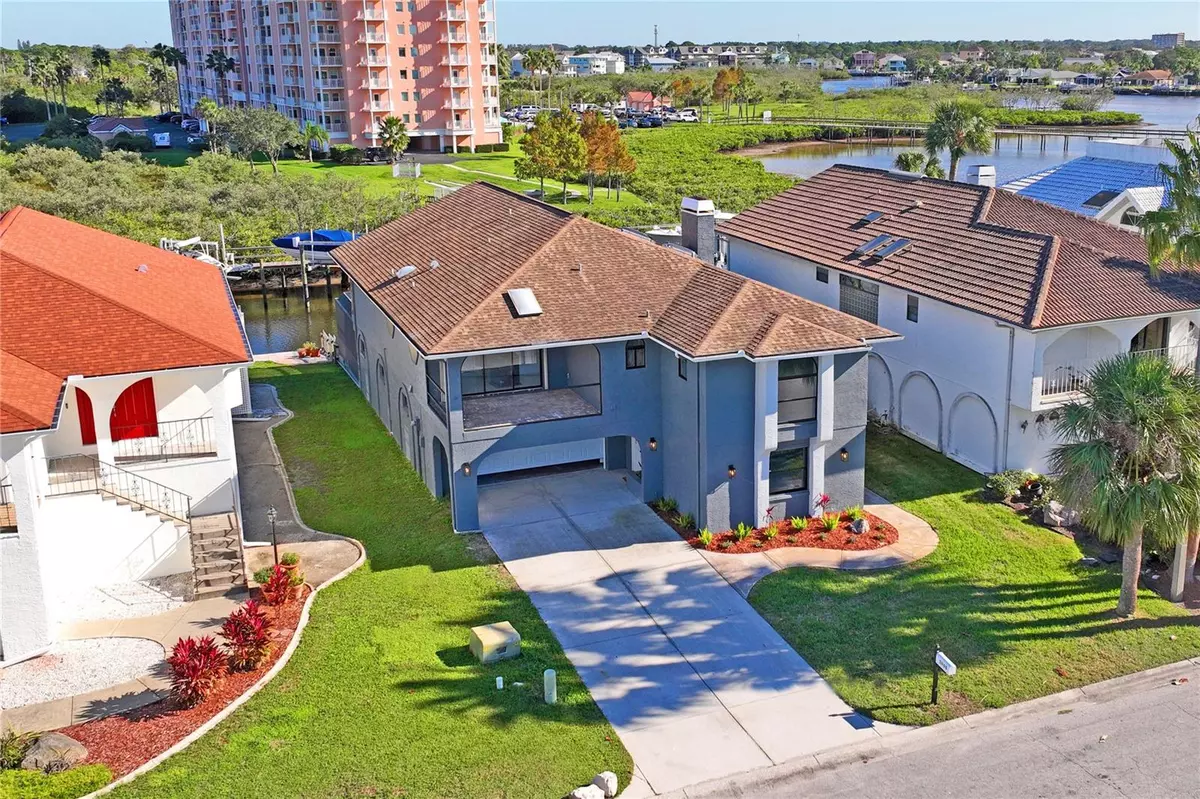$790,000
For more information regarding the value of a property, please contact us for a free consultation.
5960 SEASIDE DR New Port Richey, FL 34652
3 Beds
3 Baths
1,782 SqFt
Key Details
Sold Price $790,000
Property Type Single Family Home
Sub Type Single Family Residence
Listing Status Sold
Purchase Type For Sale
Square Footage 1,782 sqft
Price per Sqft $443
Subdivision Gulf Harbors Sea Forest
MLS Listing ID W7850145
Sold Date 03/31/23
Bedrooms 3
Full Baths 2
Half Baths 1
Construction Status Inspections,Other Contract Contingencies
HOA Fees $80/mo
HOA Y/N Yes
Originating Board Stellar MLS
Year Built 1988
Annual Tax Amount $3,741
Lot Size 6,098 Sqft
Acres 0.14
Property Description
Are you dreaming of a waterfront Christmas? Welcome home to this stunning 3 bedroom, 2.5 bath completely remodeled home located in the beautiful Gulf Harbors Sea Forest community! This 1,782 square foot home features stunning water both views front to back AND an additional 1284 sq.ft. of beautifully finished lower living area (uninsurable), luxury finishes, screened-in pool and private dock and boat lift. As you walk into this awe-inspiring home you are greeted with a flood of natural light in every room. The newly updated kitchen features white cabinets, quartz countertops, black stainless-steel appliances, 2 pantries, separate eating area, and breakfast bar seating overlooking the living room. The resort like master suite includes its own private balcony, tons of closet space, and an en suite with large jet style tub featuring a skylight above, walk-in shower, his and her sinks with quartz countertops and white cabinets. On the other side of the main area is a large second bedroom including two large closets, a laundry room with its own sink and storage, and the second full bathroom with a tub/shower combination with tile surround with white cabinets and quartz counters. As you walk down the wood steps to the downstairs level you are greeted with two huge living spaces overlooking the screened in pool and canal, and another private bedroom with its own half bath, adding another 1284 sq.ft. to the base, heated square footage. The possibilities are endless for this finished lower level. All you need to do is unlock the door and place your furniture! This immaculate, beautiful home doesn't just come with a gorgeous canal views and access, it also gives you exclusive community offers to a Clubhouse, Tennis Courts, Pool & Spa, Private Boat Ramp and Membership of the exclusive, private Gulf Harbors Beach Club is just $180.00 year. Don't miss your opportunity to have your own piece of Florida paradise, schedule your showing before it is gone! Come see your future dream home today! Seller is offering $10,000 in concessions! Choose from a price reduction, or a credit towards new windows, and/or to buy down your interest rate! ACT NOW and take advantage of this great offering!
Location
State FL
County Pasco
Community Gulf Harbors Sea Forest
Zoning MF2
Rooms
Other Rooms Bonus Room, Great Room, Inside Utility
Interior
Interior Features Ceiling Fans(s), Eat-in Kitchen, Open Floorplan, Skylight(s), Walk-In Closet(s)
Heating Central, Electric
Cooling Central Air
Flooring Tile
Fireplaces Type Living Room
Fireplace true
Appliance Dishwasher, Dryer, Electric Water Heater, Range, Range Hood, Refrigerator, Washer
Laundry Inside, Laundry Room
Exterior
Exterior Feature Balcony, Sidewalk, Sliding Doors
Parking Features Ground Level
Garage Spaces 2.0
Pool Gunite, In Ground, Screen Enclosure
Community Features Deed Restrictions, No Truck/RV/Motorcycle Parking, Pool, Tennis Courts
Utilities Available Electricity Connected, Sewer Connected, Water Connected
Amenities Available Clubhouse, Pool, Recreation Facilities, Tennis Court(s)
Waterfront Description Canal - Saltwater
View Y/N 1
Water Access 1
Water Access Desc Beach,Canal - Saltwater
View Water
Roof Type Shingle
Attached Garage true
Garage true
Private Pool Yes
Building
Lot Description Flood Insurance Required, FloodZone
Story 1
Entry Level One
Foundation Slab
Lot Size Range 0 to less than 1/4
Sewer Public Sewer
Water Public
Structure Type Block,Concrete,Stucco
New Construction false
Construction Status Inspections,Other Contract Contingencies
Schools
Elementary Schools Richey Elementary School
Middle Schools Gulf Middle-Po
High Schools Gulf High-Po
Others
Pets Allowed Yes
HOA Fee Include Pool,Management,Recreational Facilities
Senior Community No
Ownership Fee Simple
Monthly Total Fees $95
Acceptable Financing Cash, Conventional, VA Loan
Membership Fee Required Required
Listing Terms Cash, Conventional, VA Loan
Special Listing Condition None
Read Less
Want to know what your home might be worth? Contact us for a FREE valuation!

Our team is ready to help you sell your home for the highest possible price ASAP

© 2025 My Florida Regional MLS DBA Stellar MLS. All Rights Reserved.
Bought with COLDWELL BANKER FIGREY&SONRES





