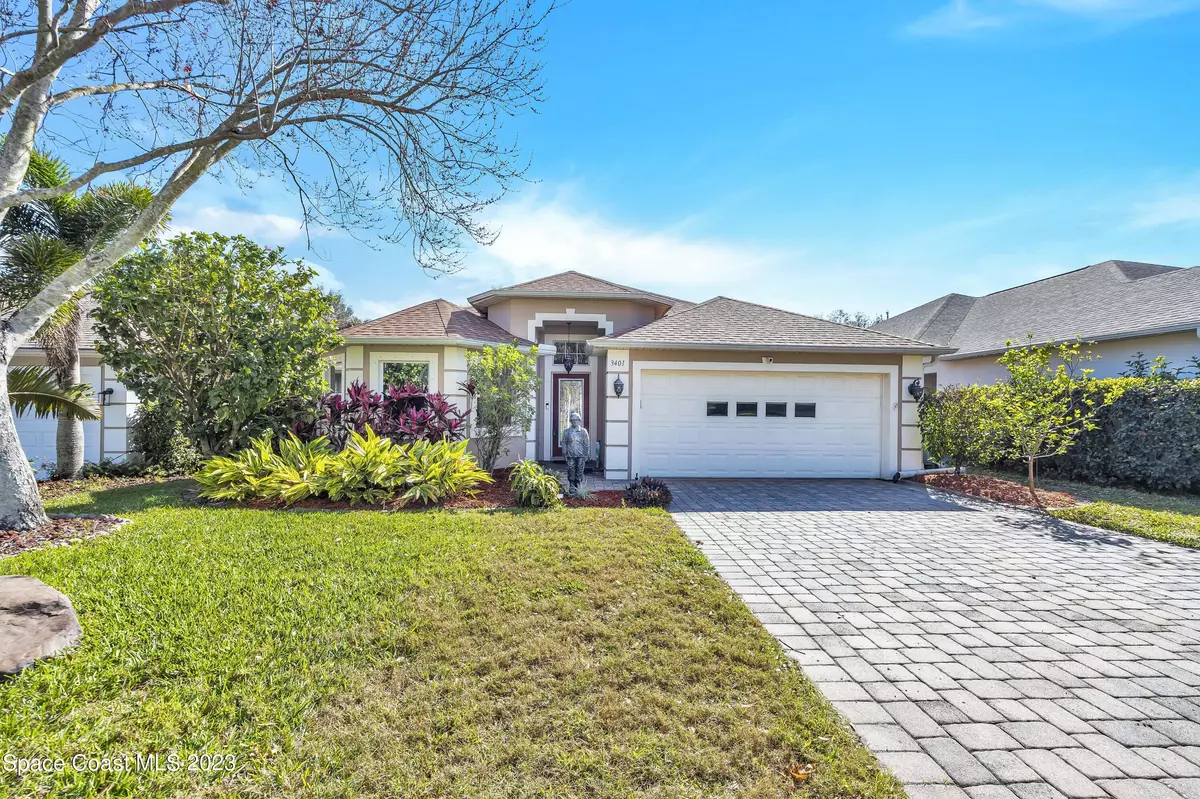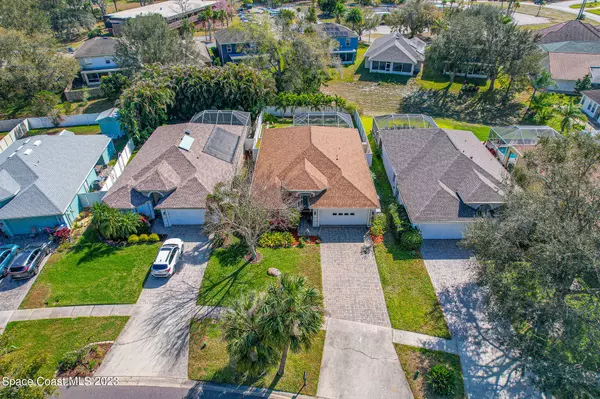$409,000
For more information regarding the value of a property, please contact us for a free consultation.
3401 Royal Oak DR Titusville, FL 32780
3 Beds
2 Baths
1,788 SqFt
Key Details
Sold Price $409,000
Property Type Single Family Home
Sub Type Single Family Residence
Listing Status Sold
Purchase Type For Sale
Square Footage 1,788 sqft
Price per Sqft $228
Subdivision Royal Oak Patio Homes - Revised
MLS Listing ID 956637
Sold Date 03/31/23
Bedrooms 3
Full Baths 2
HOA Y/N No
Total Fin. Sqft 1788
Originating Board Space Coast MLS (Space Coast Association of REALTORS®)
Year Built 2003
Annual Tax Amount $3,472
Tax Year 2022
Lot Size 6,970 Sqft
Acres 0.16
Property Description
NEW ROOF 2021!! This move in ready 3BD/2BA plus an office POOL home has been freshly painted on the inside, and is located in the desirable area of Royal Oak Country Club. There is a new fence, tankless water heater, natural gas, 30/50 amp service for an RV hookup or EV charging, 12KWh Generator, also wired for a 220v on the back porch for a future hot tub, no carpet and so much more. Please take note - the office at the front of the house has a faux wall that the seller put up himself. It could either be professionally finished out or opened back up.
Location
State FL
County Brevard
Area 103 - Titusville Garden - Sr50
Direction From US1 N turn left on Country Club. Turn right on to Royal Oak Dr and house in on the right.
Interior
Interior Features Breakfast Bar, Ceiling Fan(s), Eat-in Kitchen, Open Floorplan, Pantry, Primary Bathroom - Tub with Shower, Primary Bathroom -Tub with Separate Shower, Primary Downstairs, Split Bedrooms, Walk-In Closet(s)
Heating Central
Cooling Central Air
Flooring Tile, Wood
Furnishings Unfurnished
Appliance Dishwasher, Disposal, Gas Range, Microwave, Refrigerator, Tankless Water Heater
Laundry Electric Dryer Hookup, Gas Dryer Hookup, Washer Hookup
Exterior
Exterior Feature Storm Shutters
Parking Features Attached
Garage Spaces 2.0
Fence Fenced, Wood
Pool In Ground, Private, Salt Water, Screen Enclosure, Other
Utilities Available Electricity Connected
View Pool
Roof Type Shingle
Street Surface Asphalt
Porch Patio, Porch, Screened
Garage Yes
Building
Faces Northwest
Sewer Public Sewer
Water Public
Level or Stories One
New Construction No
Schools
Elementary Schools Apollo
High Schools Titusville
Others
Pets Allowed Yes
Senior Community No
Tax ID 22-35-16-56-00009.0-0000.00
Security Features Security System Leased
Acceptable Financing Cash, Conventional, FHA, VA Loan
Listing Terms Cash, Conventional, FHA, VA Loan
Special Listing Condition Standard
Read Less
Want to know what your home might be worth? Contact us for a FREE valuation!

Our team is ready to help you sell your home for the highest possible price ASAP

Bought with EXP Realty, LLC





