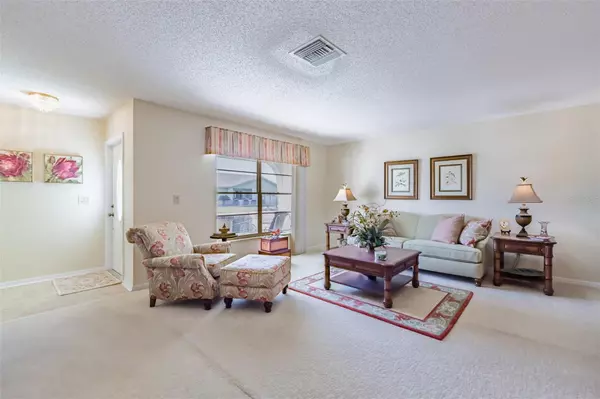$253,000
For more information regarding the value of a property, please contact us for a free consultation.
1623 BENTWOOD DR Sun City Center, FL 33573
2 Beds
2 Baths
1,756 SqFt
Key Details
Sold Price $253,000
Property Type Single Family Home
Sub Type Single Family Residence
Listing Status Sold
Purchase Type For Sale
Square Footage 1,756 sqft
Price per Sqft $144
Subdivision Sun City Center Unit 46
MLS Listing ID T3429275
Sold Date 03/31/23
Bedrooms 2
Full Baths 2
Construction Status Inspections
HOA Fees $70/mo
HOA Y/N Yes
Originating Board Stellar MLS
Year Built 1983
Annual Tax Amount $1,038
Lot Size 6,534 Sqft
Acres 0.15
Property Description
Welcome to this spacious Twintree Villa home, one of the most popular floor plans located in the 55 + Sun City Center retirement community. You enter the home into a large living room and formal dining room that is located next to the kitchen. The kitchen has been updated with new cabinets and granite countertops with room for two stools for casual dining. The split floor plan offers a master suite with 2 walk-in closets. A pocket door when closed creates a master suite for your second bedroom. Off the kitchen is a large laundry room with washer and dryer and storage cabinets, as well as access to the 2-car garage with storage cabinets. Roof was replaced in 2015 and a new A/C and ductwork in 2018. A Generac generator with a liquid propane tank buried in the back yard will power the whole house and was installed in 2022. Sun City Center is an active 55+ golf cart community that offers wonderful amenities including indoor/outdoor pools & spas, a well-equipped fitness center, library, community hall, meeting rooms, dog park, pickle ball, tennis, dancing, woodworking and over 200 clubs. Restaurants, grocery stores, doctors’ offices, a hospital, several retail stores and various Churches are all accessible by golf cart. Conveniently located to Tampa, Sarasota, St. Petersburg, Tampa International Airport, Tampa Cruise Port, Orlando, sporting events, beaches, theaters and more!
Location
State FL
County Hillsborough
Community Sun City Center Unit 46
Zoning PD-MU
Rooms
Other Rooms Florida Room, Inside Utility
Interior
Interior Features Ceiling Fans(s), Living Room/Dining Room Combo, Split Bedroom, Walk-In Closet(s), Window Treatments
Heating Central, Electric
Cooling Central Air
Flooring Carpet, Tile
Fireplace false
Appliance Dishwasher, Disposal, Dryer, Electric Water Heater, Kitchen Reverse Osmosis System, Microwave, Range, Refrigerator, Washer
Laundry Inside
Exterior
Exterior Feature Irrigation System, Sidewalk
Garage Spaces 2.0
Community Features Association Recreation - Owned, Fitness Center, Golf Carts OK, Sidewalks
Utilities Available Cable Connected, Electricity Connected, Sewer Connected, Water Connected
Amenities Available Fitness Center, Recreation Facilities, Shuffleboard Court, Tennis Court(s)
Waterfront false
Roof Type Shingle
Attached Garage true
Garage true
Private Pool No
Building
Entry Level One
Foundation Slab
Lot Size Range 0 to less than 1/4
Sewer Public Sewer
Water Public
Architectural Style Florida
Structure Type Block, Stucco
New Construction false
Construction Status Inspections
Others
Pets Allowed Breed Restrictions
Senior Community Yes
Pet Size Extra Large (101+ Lbs.)
Ownership Fee Simple
Monthly Total Fees $97
Acceptable Financing Cash, Conventional
Membership Fee Required Required
Listing Terms Cash, Conventional
Num of Pet 2
Special Listing Condition None
Read Less
Want to know what your home might be worth? Contact us for a FREE valuation!

Our team is ready to help you sell your home for the highest possible price ASAP

© 2024 My Florida Regional MLS DBA Stellar MLS. All Rights Reserved.
Bought with PINEYWOODS REALTY LLC






