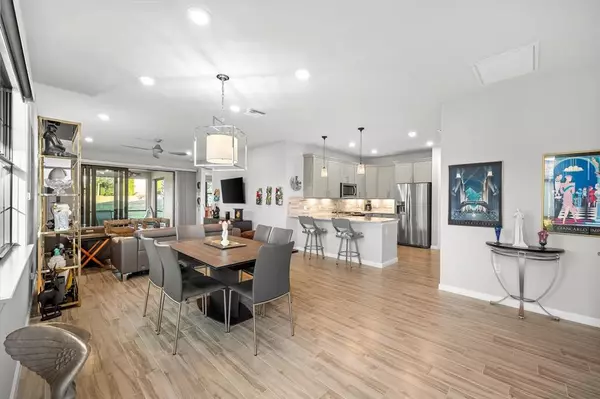$550,000
For more information regarding the value of a property, please contact us for a free consultation.
17520 HAMPTON FALLS TER Lakewood Ranch, FL 34202
2 Beds
2 Baths
1,543 SqFt
Key Details
Sold Price $550,000
Property Type Single Family Home
Sub Type Villa
Listing Status Sold
Purchase Type For Sale
Square Footage 1,543 sqft
Price per Sqft $356
Subdivision Del Webb Ph Ii Subph 2A, 2B & 2C Pb62/92
MLS Listing ID A4557168
Sold Date 03/31/23
Bedrooms 2
Full Baths 2
Construction Status Inspections
HOA Fees $339/qua
HOA Y/N Yes
Originating Board Stellar MLS
Year Built 2018
Annual Tax Amount $5,114
Lot Size 7,840 Sqft
Acres 0.18
Property Description
WAIT NO MORE! A pristine Serenity Model can be yours in the most sought-after 55+ community in Lakewood Ranch – DEL WEBB. This immaculate home is move-in ready and has it all including a whole-home generator and impact glass for worry-free living. As you walk through the front door, you get a “welcome home” feeling from the openness of the floor plan designed for easy living! This home shines with lots of light making it airy and bright. With 2 bedrooms, 2 bathrooms and a den, there is plenty of room to be comfortable. The den has French doors making it a “room of many uses”. The décor is neutral and tastefully done with light grey cabinetry, modern fans, lighting, light toned plank flooring throughout. Enjoy evenings or entertain guests on the oversized lanai. This home is situated on a roomy lot with an easement and backs up to a greenbelt giving you privacy. Come see this beauty before it's gone.
This is a MUST-SEE home to appreciate everything it has to offer. Del Webb is conveniently located near UTC mall, golf courses, theaters, restaurants, hospitals, and world-famous beaches. Del Webb is maintenance-free, resort-style living with a 28,000 sq. ft. Lakeside Clubhouse with restaurant, heated resort-style pool and spa, world-class gym, plenty of walking and biking trails, or just warm yourself by the fire overlooking the main lake. Del Webb is a master planned community designed for those who want to stay active and socialize with your neighbors. CDD fees included in property taxes.
Location
State FL
County Manatee
Community Del Webb Ph Ii Subph 2A, 2B & 2C Pb62/92
Zoning PD-R
Interior
Interior Features Ceiling Fans(s), Eat-in Kitchen, Master Bedroom Main Floor, Open Floorplan, Pest Guard System, Walk-In Closet(s)
Heating Central, Natural Gas
Cooling Central Air
Flooring Ceramic Tile
Furnishings Unfurnished
Fireplace false
Appliance Dishwasher, Disposal, Dryer, Gas Water Heater, Microwave, Range, Refrigerator, Washer
Laundry Inside, Laundry Room
Exterior
Exterior Feature Irrigation System, Rain Gutters, Sidewalk, Sliding Doors
Garage Spaces 2.0
Community Features Clubhouse, Deed Restrictions, Fitness Center, Gated, Golf Carts OK, Irrigation-Reclaimed Water, Pool, Sidewalks, Tennis Courts, Wheelchair Access
Utilities Available Cable Available, Electricity Available, Fiber Optics, Natural Gas Available, Public, Sewer Available, Sprinkler Recycled, Street Lights, Underground Utilities, Water Available
Roof Type Tile
Attached Garage true
Garage true
Private Pool No
Building
Entry Level One
Foundation Slab
Lot Size Range 0 to less than 1/4
Sewer Public Sewer
Water Public
Structure Type Block, Stucco
New Construction false
Construction Status Inspections
Schools
Elementary Schools Robert E Willis Elementary
Middle Schools Nolan Middle
High Schools Lakewood Ranch High
Others
Pets Allowed Yes
HOA Fee Include Guard - 24 Hour, Pool, Maintenance Grounds, Management, Pool, Private Road, Recreational Facilities, Security
Senior Community Yes
Ownership Fee Simple
Monthly Total Fees $381
Acceptable Financing Cash, Conventional, FHA, VA Loan
Membership Fee Required Required
Listing Terms Cash, Conventional, FHA, VA Loan
Num of Pet 2
Special Listing Condition None
Read Less
Want to know what your home might be worth? Contact us for a FREE valuation!

Our team is ready to help you sell your home for the highest possible price ASAP

© 2025 My Florida Regional MLS DBA Stellar MLS. All Rights Reserved.
Bought with COLDWELL BANKER REALTY





