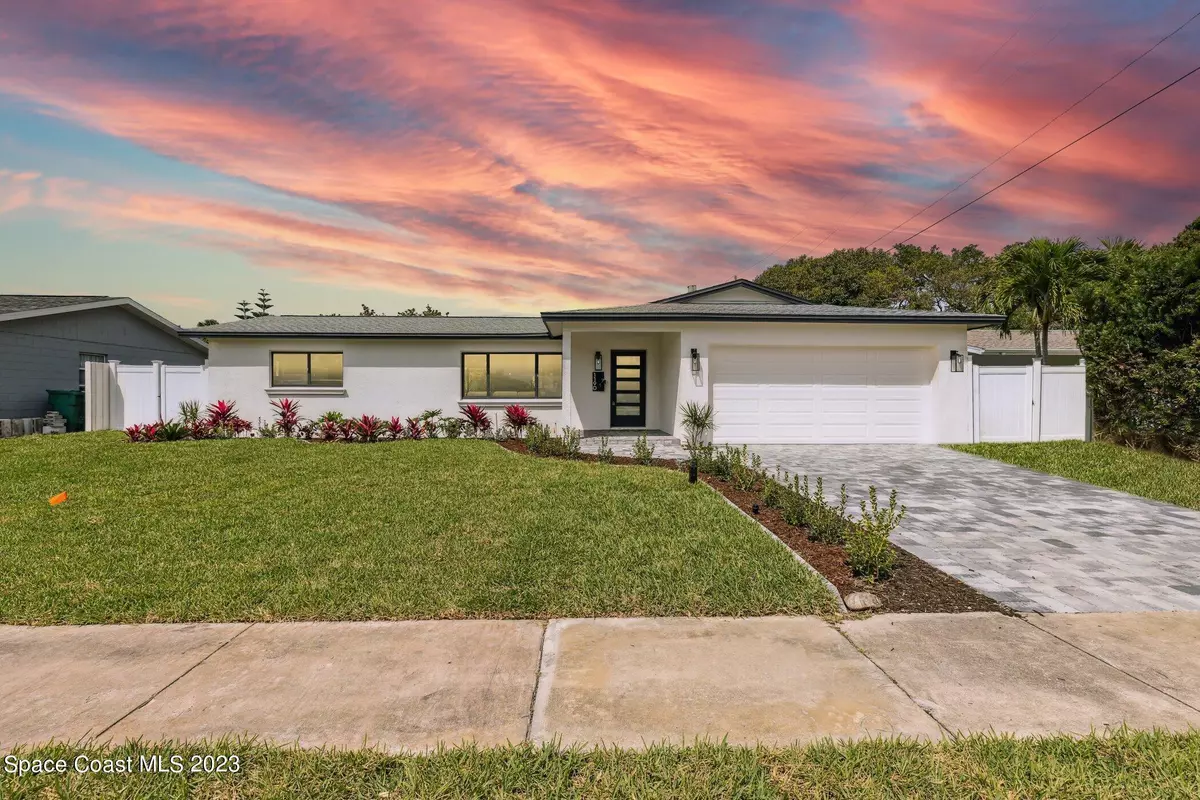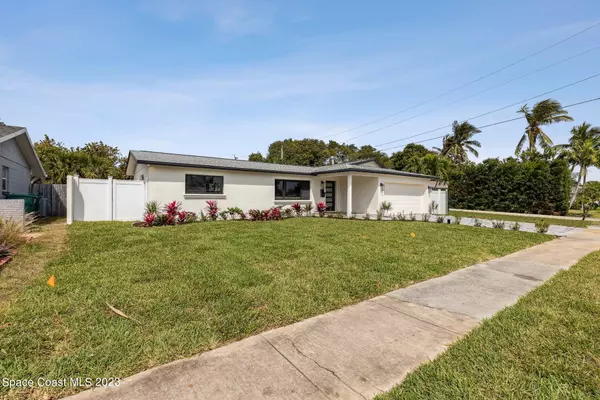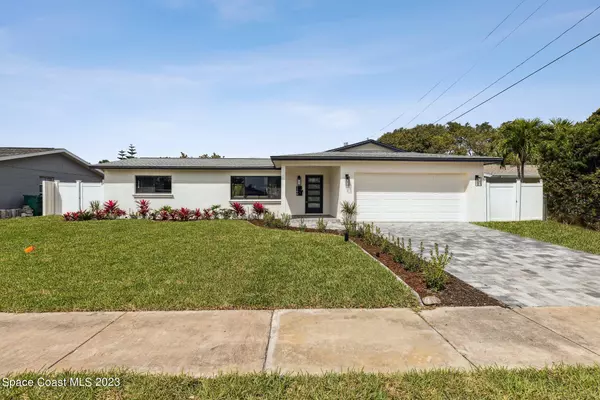$710,000
For more information regarding the value of a property, please contact us for a free consultation.
1190 Yacht Club BLVD Indian Harbour Beach, FL 32937
4 Beds
2 Baths
1,520 SqFt
Key Details
Sold Price $710,000
Property Type Single Family Home
Sub Type Single Family Residence
Listing Status Sold
Purchase Type For Sale
Square Footage 1,520 sqft
Price per Sqft $467
Subdivision Golden Beach Estates 1St Addn
MLS Listing ID 960135
Sold Date 03/31/23
Bedrooms 4
Full Baths 2
HOA Y/N No
Total Fin. Sqft 1520
Originating Board Space Coast MLS (Space Coast Association of REALTORS®)
Year Built 1968
Annual Tax Amount $5,726
Tax Year 2022
Lot Size 7,405 Sqft
Acres 0.17
Property Description
Location, Location, Location. 4 bedroom, 2 bath home that has been completely remolded. Walking/ biking distance from the River, Beach and Gleason Park. You could not find a better location beachside.
Brand new hurricane/ impact windows and doors through-out. All new plumbing through-out, replaced all cast iron under the house and has be re piped above. Complete new kitchen with quartz counter tops. All new samsung upgraded white appliance set. All new lights and fans, New bathrooms, new doors, trim, ship lap walls. New gas HVAC and water heater. All new pool equipment, New summer kitchen with bbq, refrigerator, and storage drawers. New pergola. New Electric fireplace in living room with stone accent walls. Paver driveway and pool deck. Must See !
Location
State FL
County Brevard
Area 382-Satellite Bch/Indian Harbour Bch
Direction From Eau Gallie Causeway, turn left onto S Patrick dr, Turn right onto Yacht Club Blvd, .4 mile down on the left hand side is 1190 Yacht Club
Interior
Interior Features Ceiling Fan(s), Eat-in Kitchen, Kitchen Island, Open Floorplan, Split Bedrooms, Walk-In Closet(s)
Heating Central, Natural Gas
Cooling Central Air, Electric
Flooring Vinyl
Fireplaces Type Other
Furnishings Unfurnished
Fireplace Yes
Appliance Dishwasher, Electric Range, Gas Water Heater, Refrigerator
Laundry In Garage
Exterior
Exterior Feature Outdoor Kitchen
Parking Features Attached
Garage Spaces 2.0
Fence Fenced, Vinyl, Wood
Pool In Ground, Private
Utilities Available Cable Available, Natural Gas Connected
Amenities Available Jogging Path, Park, Playground
Waterfront Description Ocean Access
View City
Roof Type Shingle
Porch Patio
Garage Yes
Building
Faces South
Sewer Public Sewer
Water Public
Level or Stories One
Additional Building Gazebo
New Construction No
Schools
Elementary Schools Ocean Breeze
High Schools Satellite
Others
Pets Allowed Yes
Senior Community No
Acceptable Financing Cash, Conventional, FHA, VA Loan
Listing Terms Cash, Conventional, FHA, VA Loan
Special Listing Condition Standard
Read Less
Want to know what your home might be worth? Contact us for a FREE valuation!

Our team is ready to help you sell your home for the highest possible price ASAP

Bought with One Sotheby's International






