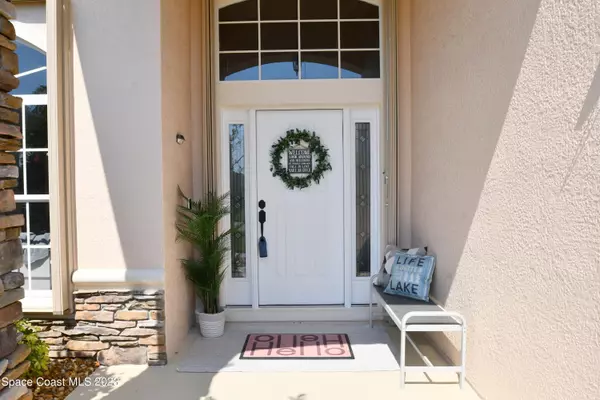$603,000
For more information regarding the value of a property, please contact us for a free consultation.
1656 Grand Isle BLVD Melbourne, FL 32940
4 Beds
3 Baths
2,476 SqFt
Key Details
Sold Price $603,000
Property Type Single Family Home
Sub Type Single Family Residence
Listing Status Sold
Purchase Type For Sale
Square Footage 2,476 sqft
Price per Sqft $243
Subdivision Grand Isle Phase 2 Viera N Pud Parcel U X
MLS Listing ID 957436
Sold Date 03/30/23
Bedrooms 4
Full Baths 3
HOA Fees $299/mo
HOA Y/N Yes
Total Fin. Sqft 2476
Originating Board Space Coast MLS (Space Coast Association of REALTORS®)
Year Built 2003
Annual Tax Amount $4,673
Tax Year 2022
Lot Size 0.350 Acres
Acres 0.35
Property Description
Live the Florida Life in Viera's Grand Isle 55+ golf cart Community! This Immaculately cared for 4BR/3BA PLUS office is situated on a beautiful lake with a brand new roof! Home also has accordion hurricane shutters. Watch Sunsets from your oversized screened Patio with family and friends! Don't forget all of the wonderful amenities within this community! Huge clubhouse, fitness center, heated pool, tennis courts, billiards room, shuffleboards, bocce ball courts and tons of of community activities.
Upgrades include:
2018- Gas Hot water heater
2019- Microwave and Refrigerator, interior paint.
2021- Screen on lanai
2022- Dishwasher and exterior paint
2023- roof, backsplash
Location
State FL
County Brevard
Area 216 - Viera/Suntree N Of Wickham
Direction From Murrell, head east on Viera. Right into Grand Isles. Head towards the back of the neighborhood, home is on the right.
Interior
Interior Features Breakfast Bar, Breakfast Nook, Ceiling Fan(s), Eat-in Kitchen, His and Hers Closets, Kitchen Island, Open Floorplan, Pantry, Primary Bathroom - Tub with Shower, Primary Bathroom -Tub with Separate Shower, Primary Downstairs, Split Bedrooms, Walk-In Closet(s)
Heating Central
Cooling Electric
Flooring Tile
Furnishings Unfurnished
Appliance Dishwasher, Disposal, Electric Range, Gas Water Heater, Ice Maker, Microwave, Refrigerator
Laundry Electric Dryer Hookup, Gas Dryer Hookup, Washer Hookup
Exterior
Exterior Feature Storm Shutters
Parking Features Attached, Garage Door Opener
Garage Spaces 2.0
Pool Community, Electric Heat, In Ground, Other
Utilities Available Cable Available, Electricity Connected, Natural Gas Connected, Sewer Available
Amenities Available Clubhouse, Fitness Center, Maintenance Grounds, Maintenance Structure, Management - Full Time, Shuffleboard Court, Spa/Hot Tub, Tennis Court(s)
Waterfront Description Lake Front,Pond
View Lake, Pond, Water
Roof Type Shingle
Street Surface Asphalt
Porch Patio, Porch, Screened
Garage Yes
Building
Faces South
Sewer Public Sewer
Water Public
Level or Stories One
New Construction No
Schools
Elementary Schools Quest
High Schools Viera
Others
HOA Name Leland Management Kym Henderson
Senior Community Yes
Tax ID 25-36-34-So-0000g.0-0026.00
Security Features Key Card Entry,Security Gate,Smoke Detector(s)
Acceptable Financing Cash, Conventional, VA Loan
Listing Terms Cash, Conventional, VA Loan
Special Listing Condition Standard
Read Less
Want to know what your home might be worth? Contact us for a FREE valuation!

Our team is ready to help you sell your home for the highest possible price ASAP

Bought with McCoy-Freeman Real Estate





