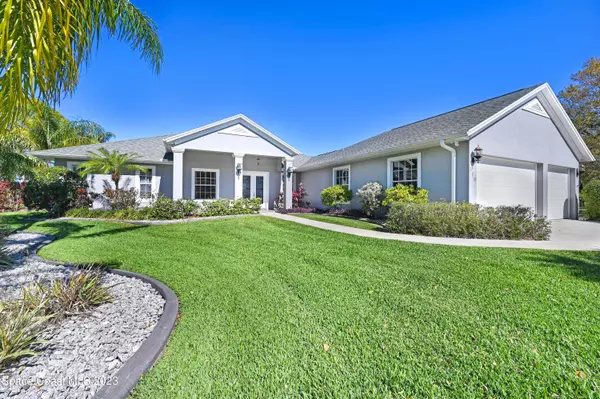$635,000
For more information regarding the value of a property, please contact us for a free consultation.
590 Willowgreen LN Titusville, FL 32780
3 Beds
3 Baths
2,283 SqFt
Key Details
Sold Price $635,000
Property Type Single Family Home
Sub Type Single Family Residence
Listing Status Sold
Purchase Type For Sale
Square Footage 2,283 sqft
Price per Sqft $278
Subdivision Willow Green At La Cita Phase 3
MLS Listing ID 957338
Sold Date 03/29/23
Bedrooms 3
Full Baths 2
Half Baths 1
HOA Fees $90/qua
HOA Y/N Yes
Total Fin. Sqft 2283
Originating Board Space Coast MLS (Space Coast Association of REALTORS®)
Year Built 2001
Annual Tax Amount $3,774
Tax Year 2022
Lot Size 0.380 Acres
Acres 0.38
Property Description
CUSTOM BUILDER'S OWN POOL HOME LOADED WITH AMENITIES IN THE BEAUTIFUL LA CITA COMMUNITY.
This 3 bdrm plus an office/gym 2.5 ba & 3 car garage home has an open floor plan w/10 ft ceilings, recessed lighting, fluted casings around windows & doors, kitchen w/solid wood maple cabinets, breakfast bar, computer station & SS appliances. Tile floors in main living area & engineered wood in bdrms. Master has his/her walk-in California closets & updated bath w/double sinks, granite tops, tub & lg shower. Great rm French doors lead to over 1400 sq ft of pavers w/a 70 ft long heated & screened lap POOL separate heated in-ground SPA, natural gas Fire pit & summer kitchen w/gas BBQ & Big Green Egg. Inside laundry w/storage, 3 car garage GENERATOR, SEC SYS & ROOF SHINGLES 201
Location
State FL
County Brevard
Area 103 - Titusville Garden - Sr50
Direction Us-I to east on Country Club Dr to South on Raney Rd to left on Willow green to first house on left.
Interior
Interior Features Breakfast Bar, Ceiling Fan(s), Eat-in Kitchen, His and Hers Closets, Open Floorplan, Pantry, Primary Bathroom - Tub with Shower, Primary Bathroom -Tub with Separate Shower, Primary Downstairs, Walk-In Closet(s)
Heating Central, Heat Pump
Cooling Central Air
Flooring Tile, Wood
Furnishings Unfurnished
Appliance Dishwasher, Disposal, Dryer, Electric Range, Electric Water Heater, Ice Maker, Microwave, Refrigerator, Washer
Laundry Electric Dryer Hookup, Gas Dryer Hookup, Washer Hookup
Exterior
Exterior Feature Fire Pit, Outdoor Kitchen, Storm Shutters
Parking Features Attached, Garage Door Opener
Garage Spaces 3.0
Pool Gas Heat, In Ground, Private, Salt Water, Screen Enclosure, Other
Amenities Available Maintenance Grounds, Management - Full Time
View Pool
Roof Type Shingle
Street Surface Asphalt
Porch Patio, Porch, Screened
Garage Yes
Building
Lot Description Dead End Street
Faces South
Sewer Public Sewer
Water Public
Level or Stories One
New Construction No
Schools
Elementary Schools Coquina
High Schools Titusville
Others
Pets Allowed Yes
HOA Name Roy Pazant
Senior Community No
Tax ID 22-35-15-58-00000.0-0025.00
Security Features Security System Owned,Smoke Detector(s)
Acceptable Financing Cash, Conventional, FHA, VA Loan
Listing Terms Cash, Conventional, FHA, VA Loan
Special Listing Condition Standard
Read Less
Want to know what your home might be worth? Contact us for a FREE valuation!

Our team is ready to help you sell your home for the highest possible price ASAP

Bought with The Property Place





