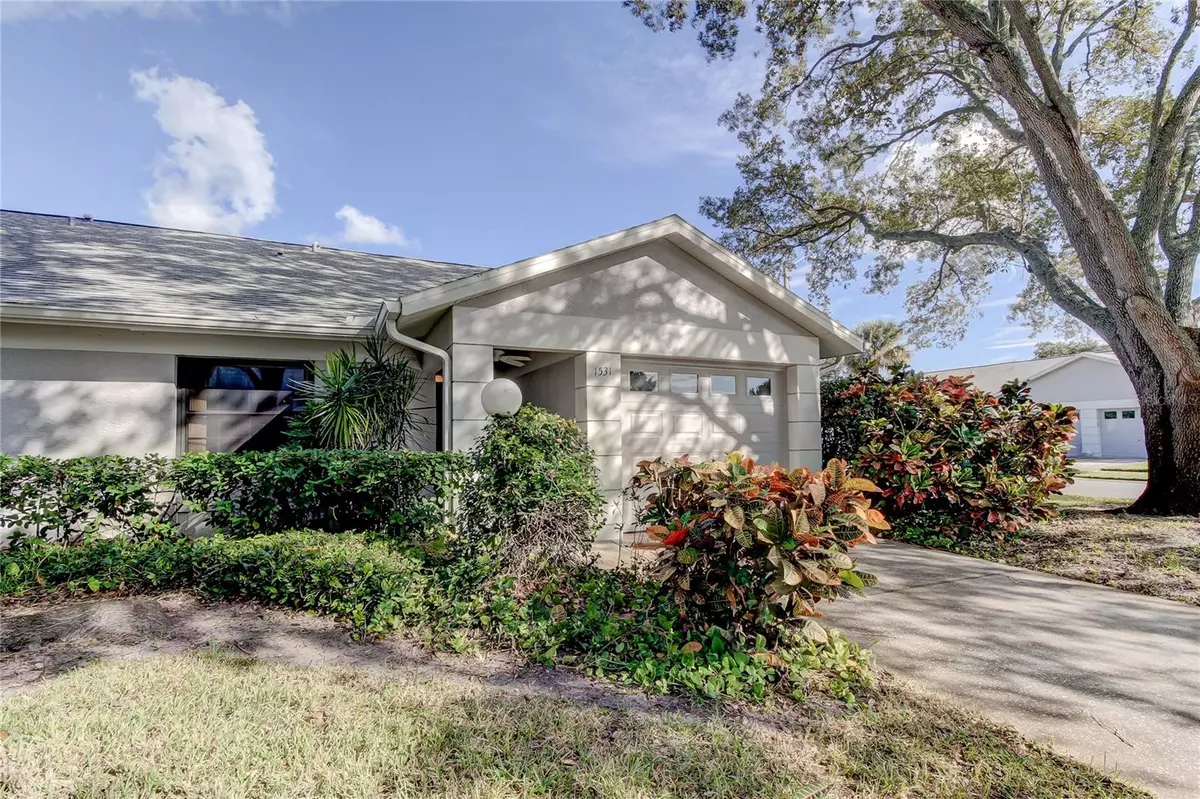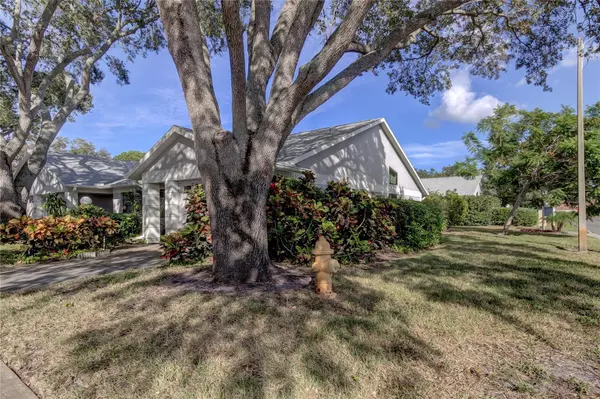$265,000
For more information regarding the value of a property, please contact us for a free consultation.
1531 REBECCA LN Dunedin, FL 34698
2 Beds
2 Baths
1,173 SqFt
Key Details
Sold Price $265,000
Property Type Single Family Home
Sub Type Villa
Listing Status Sold
Purchase Type For Sale
Square Footage 1,173 sqft
Price per Sqft $225
Subdivision Villas Of Forest Park Condo
MLS Listing ID U8180562
Sold Date 03/20/23
Bedrooms 2
Full Baths 2
Condo Fees $416
HOA Y/N No
Originating Board Stellar MLS
Year Built 1987
Annual Tax Amount $553
Property Description
Unit back on the market - Buyer did not perform! Savor your retirement in the sunshine in charming Dunedin! Tranquil and serene 55+ villa with a community pool! Enjoy easy living in this fabulous end unit with a split floor plan. Enter through the adorable covered front porch or service door of the attached garage. A generous bedroom and bathroom is in the front of the home with a pocket door for privacy. The spacious primary bedroom, en-suite bathroom with a step-in shower and walk-in closet are located at the back of the home. Efficient kitchen with ample cabinets, pantry, and a pass through to the open living/dining room combo with vaulted ceilings. Continue into the sweet Florida room which could be used as an office, craft/exercise space, additional sitting area, or whatever you desire! Step outside to the private back patio. Non flood zone, newer windows, full size washer & dryer in the garage, and located on a dead end street. One dog is welcome with a maximum weight of 20 pounds. Units rarely are offered for sale in this beautifully maintained community. Dunedin has a small town feel with big city amenities. Walkable Main Street is interspersed with unique restaurants, bars, shops, boutiques, and breweries. The Pinellas trail, a 47 mile walking/biking trail runs nearly the length of Pinellas County & intersects Main Street. Enjoy Honeymoon Island and Caladesi State Parks. Convenient shopping and dining is only minutes away in downtown or Countryside Mall with a Whole Foods Market. Less than 30 minutes from either the Tampa or St Pete-Clearwater International airports and less than 15 minutes to the beach! Perfect opportunity to make this your own!
Location
State FL
County Pinellas
Community Villas Of Forest Park Condo
Rooms
Other Rooms Florida Room
Interior
Interior Features Ceiling Fans(s), Living Room/Dining Room Combo, Master Bedroom Main Floor, Split Bedroom, Vaulted Ceiling(s), Walk-In Closet(s), Window Treatments
Heating Central
Cooling Central Air
Flooring Carpet, Laminate, Tile
Fireplace false
Appliance Dishwasher, Dryer, Electric Water Heater, Microwave, Range, Refrigerator, Washer
Laundry In Garage
Exterior
Exterior Feature Lighting, Rain Gutters, Sidewalk
Garage Spaces 1.0
Community Features Pool
Utilities Available BB/HS Internet Available, Cable Available, Electricity Connected, Sewer Connected, Street Lights, Water Connected
Roof Type Shingle
Porch Covered, Front Porch, Patio
Attached Garage true
Garage true
Private Pool No
Building
Lot Description Corner Lot
Story 1
Entry Level One
Foundation Slab
Lot Size Range Non-Applicable
Sewer Public Sewer
Water Public
Architectural Style Florida
Structure Type Block, Stucco
New Construction false
Others
Pets Allowed Number Limit, Size Limit, Yes
HOA Fee Include Cable TV, Pool, Maintenance Structure, Maintenance Grounds, Pool, Sewer, Trash, Water
Senior Community Yes
Pet Size Very Small (Under 15 Lbs.)
Ownership Condominium
Monthly Total Fees $416
Acceptable Financing Cash, Conventional
Membership Fee Required None
Listing Terms Cash, Conventional
Num of Pet 1
Special Listing Condition None
Read Less
Want to know what your home might be worth? Contact us for a FREE valuation!

Our team is ready to help you sell your home for the highest possible price ASAP

© 2025 My Florida Regional MLS DBA Stellar MLS. All Rights Reserved.
Bought with PREMIUM PROPERTIES R.E SERVICE





