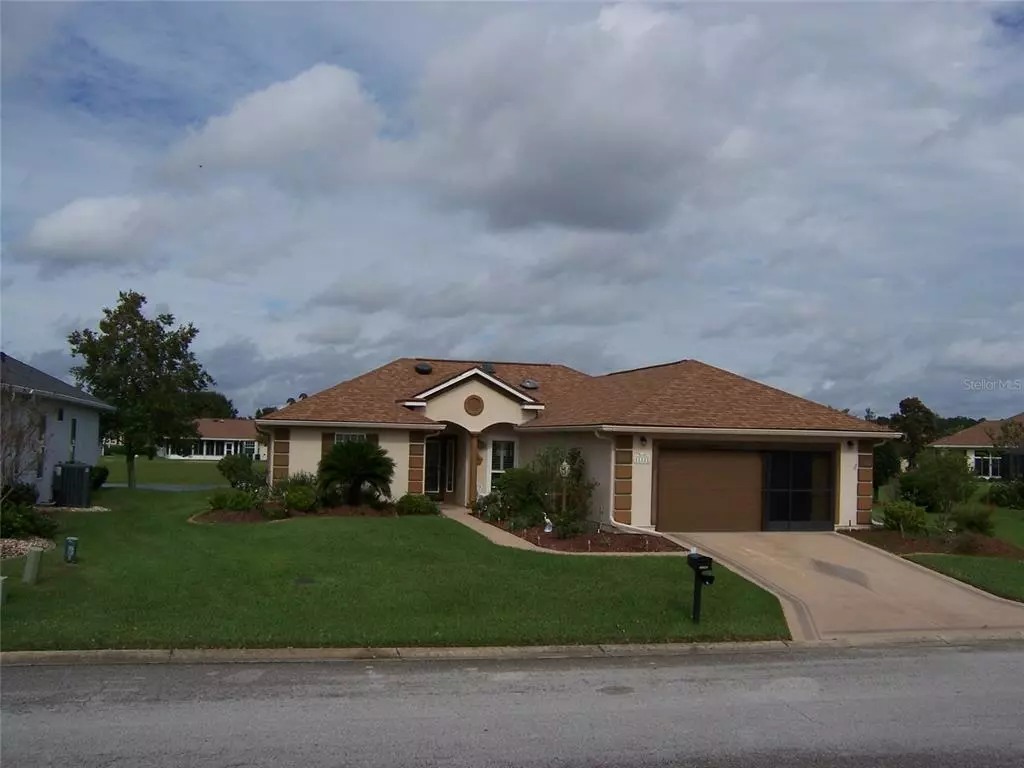$360,000
For more information regarding the value of a property, please contact us for a free consultation.
11121 SE 174TH LOOP Summerfield, FL 34491
3 Beds
2 Baths
1,582 SqFt
Key Details
Sold Price $360,000
Property Type Single Family Home
Sub Type Single Family Residence
Listing Status Sold
Purchase Type For Sale
Square Footage 1,582 sqft
Price per Sqft $227
Subdivision Stonecrest
MLS Listing ID G5062433
Sold Date 03/28/23
Bedrooms 3
Full Baths 2
Construction Status Inspections
HOA Fees $134/mo
HOA Y/N Yes
Originating Board Stellar MLS
Year Built 2003
Annual Tax Amount $2,041
Lot Size 10,018 Sqft
Acres 0.23
Property Description
$$$ 5,000 REDUCTION. DON'T MISS THIS ONE!!! NEW ROOF 2020 AND NEW AC 2021. BEAUTIFUL 3/2 SYCAMORE/HOGAN HOME WITH SUNSET WATER VIEWS FROM THE 10X24 ENCLOSED FLORIDA ROOM. NEWER LEADED-GLASS ENTRY DOOR, BEAUTIFUL LAMINATE FLOORING, GRANITE COUNTER TOPS, LOVELY GRANITE ISLAND, PULL-OUT CABINET DRAWERS AND GREAT STORAGE WITH AN ADDITIONAL PANTRY. NEW WALK IN SHOWERS IN THE MASTER BATHROOM AND GUEST BATHROOM. THERE IS ALSO A TANKLESS WATER HEATER, FLOOR TO CEILING CABINETS IN THE GRAGE WITH EXTRAORDINARY STORAGE. BEAUTIFUL LOT WITH LUSH LANDSCAPING. THIS LOVELY COMMUNITY HAS FOUR POOLS. ONE IS AN INDOOR POOL, HOT TUB, TENNIS COURTS, PICKLEBALL COURTS, GOLF COURSE AND A GREAT CLUB FOR RELAXING DINING. THIS IS A PROPERTY THAT YOU SHOULD NOT MISS SEEING. THIS HOME ALSO HAS A LEMON TREE, PLUM TREE AND RED NAVEL TREE.
Location
State FL
County Marion
Community Stonecrest
Zoning RES
Rooms
Other Rooms Florida Room
Interior
Interior Features Ceiling Fans(s), Eat-in Kitchen, Living Room/Dining Room Combo, Split Bedroom, Window Treatments
Heating Electric
Cooling Central Air
Flooring Carpet, Laminate
Fireplace false
Appliance Dishwasher, Disposal, Dryer, Electric Water Heater, Microwave, Range, Refrigerator, Washer
Laundry Inside
Exterior
Exterior Feature Irrigation System, Rain Gutters
Garage Spaces 2.0
Community Features Clubhouse, Fitness Center, Gated
Utilities Available Cable Connected, Electricity Connected
Amenities Available Clubhouse, Fitness Center, Gated
Waterfront Description Lake
View Y/N 1
View Water
Roof Type Shingle
Porch Covered, Enclosed
Attached Garage true
Garage true
Private Pool No
Building
Lot Description Landscaped
Entry Level One
Foundation Slab
Lot Size Range 0 to less than 1/4
Sewer Private Sewer
Water Private
Architectural Style Contemporary
Structure Type Stucco, Wood Frame
New Construction false
Construction Status Inspections
Others
Pets Allowed Yes
HOA Fee Include Guard - 24 Hour, Pool, Security
Senior Community Yes
Ownership Fee Simple
Monthly Total Fees $134
Acceptable Financing Cash, Conventional, VA Loan
Membership Fee Required Required
Listing Terms Cash, Conventional, VA Loan
Num of Pet 2
Special Listing Condition None
Read Less
Want to know what your home might be worth? Contact us for a FREE valuation!

Our team is ready to help you sell your home for the highest possible price ASAP

© 2025 My Florida Regional MLS DBA Stellar MLS. All Rights Reserved.
Bought with OLYMPUS EXECUTIVE REALTY INC





