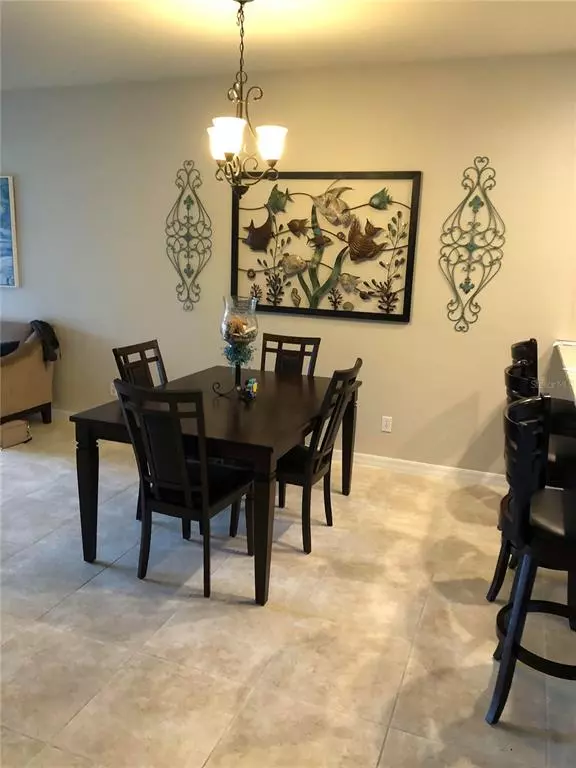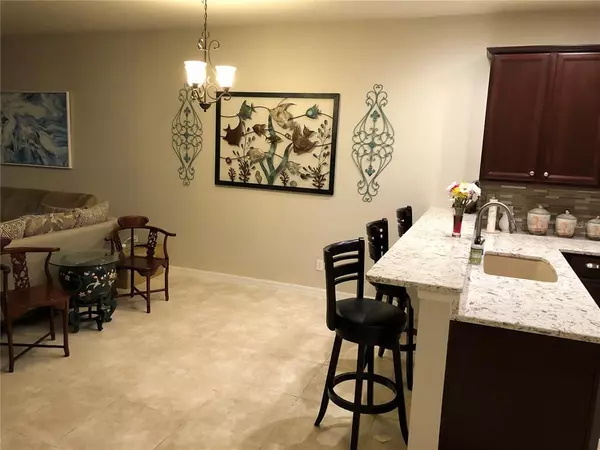$345,000
For more information regarding the value of a property, please contact us for a free consultation.
30304 LIPIZZAN TER Mount Dora, FL 32757
3 Beds
2 Baths
1,663 SqFt
Key Details
Sold Price $345,000
Property Type Single Family Home
Sub Type Villa
Listing Status Sold
Purchase Type For Sale
Square Footage 1,663 sqft
Price per Sqft $207
Subdivision Sullivan Ranch Sub
MLS Listing ID O6087992
Sold Date 03/27/23
Bedrooms 3
Full Baths 2
Construction Status No Contingency
HOA Fees $351/mo
HOA Y/N Yes
Originating Board Stellar MLS
Year Built 2006
Annual Tax Amount $1,965
Lot Size 5,227 Sqft
Acres 0.12
Property Description
Do you want maintenance free Living?
This Beautiful 3/2 villa in Sullivan Ranch is the popular Canyon Model offering many Upgrades that include A/C placed in 2017, New Water Heater in 2019 , All New Kitchen Appliances in 2018, upgraded Quartz Kitchen Countertops with oversized stone sink with New faucet. All New Bathroom Faucets installed in 2022. New Rain gutters and downspouts in 2021. All New double pane low-E Windows plus a Brand New Roof installed in 2022.
HOA maintenance Fees include yard care, Irrigation, exterior pest control, termite bond, exterior painting and other structural repairs including the roof.
Enjoy your morning coffee on the cozy screened in covered lanai or a sunset on the covered front porch.
This gated community offers a club house with Gym, community pool, a playground with a splash pad, Dog park and many walking paths.
Picnic areas and social clubs.
This home is just 7 minutes from historic downtown Mount Dora.
Contact your Realtor to setup a showing.
You won't be let down .
Location
State FL
County Lake
Community Sullivan Ranch Sub
Zoning PUD
Rooms
Other Rooms Attic
Interior
Interior Features Ceiling Fans(s), Eat-in Kitchen, In Wall Pest System, Living Room/Dining Room Combo, Master Bedroom Main Floor, Open Floorplan, Solid Surface Counters, Stone Counters, Thermostat, Walk-In Closet(s), Window Treatments
Heating Electric
Cooling Central Air
Flooring Carpet, Ceramic Tile
Furnishings Unfurnished
Fireplace false
Appliance Dishwasher, Disposal, Dryer, Electric Water Heater, Exhaust Fan, Microwave, Range, Refrigerator, Washer
Laundry Inside
Exterior
Exterior Feature Irrigation System, Sliding Doors
Garage Spaces 2.0
Pool Other
Community Features Clubhouse, Deed Restrictions, Fitness Center, Gated, Irrigation-Reclaimed Water, Park, Playground, Pool, Sidewalks
Utilities Available Cable Available, Electricity Connected, Fire Hydrant, Sprinkler Recycled, Street Lights, Underground Utilities, Water Connected
Amenities Available Clubhouse, Fitness Center, Gated, Park, Playground, Pool
Roof Type Shingle
Porch Covered, Deck, Patio, Porch, Screened
Attached Garage true
Garage true
Private Pool No
Building
Lot Description In County, Level, Sidewalk, Paved, Private
Entry Level One
Foundation Slab
Lot Size Range 0 to less than 1/4
Sewer Public Sewer
Water Public
Architectural Style Other
Structure Type Block, Stucco
New Construction false
Construction Status No Contingency
Schools
Elementary Schools Round Lake Elem
Middle Schools Mount Dora Middle
High Schools Mount Dora High
Others
Pets Allowed Yes
HOA Fee Include Maintenance Structure, Maintenance Grounds, Management, Pest Control
Senior Community No
Ownership Fee Simple
Monthly Total Fees $351
Acceptable Financing Cash, Conventional
Membership Fee Required Required
Listing Terms Cash, Conventional
Special Listing Condition None
Read Less
Want to know what your home might be worth? Contact us for a FREE valuation!

Our team is ready to help you sell your home for the highest possible price ASAP

© 2025 My Florida Regional MLS DBA Stellar MLS. All Rights Reserved.
Bought with RE/MAX ASSURED





