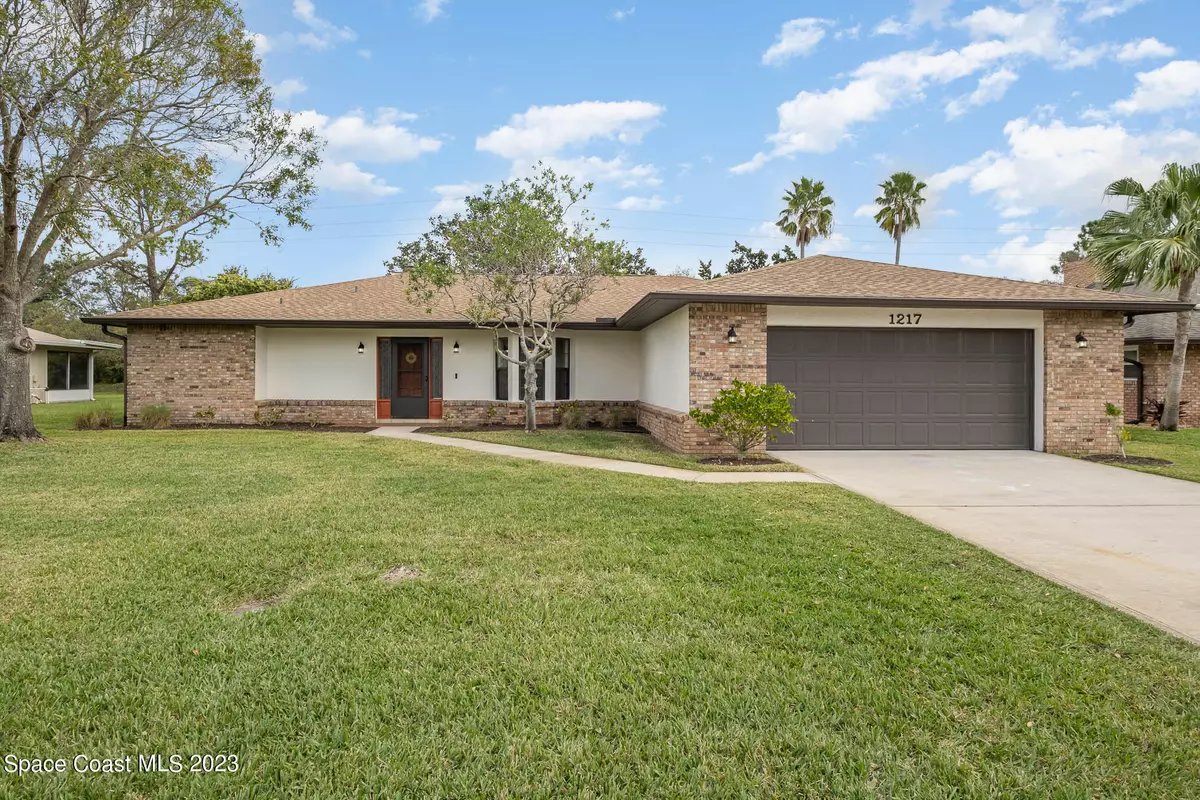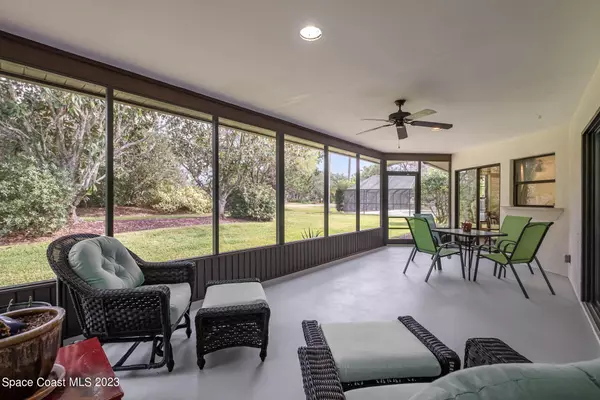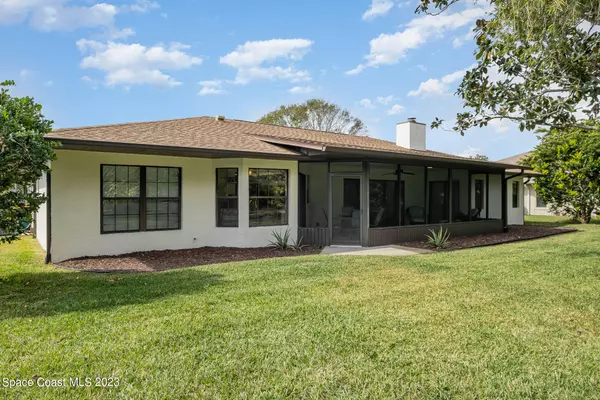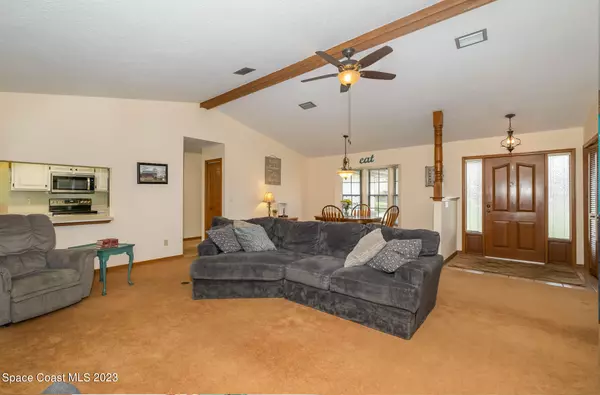$426,000
For more information regarding the value of a property, please contact us for a free consultation.
1217 Bonaventure DR Melbourne, FL 32940
3 Beds
2 Baths
1,883 SqFt
Key Details
Sold Price $426,000
Property Type Single Family Home
Sub Type Single Family Residence
Listing Status Sold
Purchase Type For Sale
Square Footage 1,883 sqft
Price per Sqft $226
Subdivision Suntree Pud Stage 4 Tract D
MLS Listing ID 955885
Sold Date 03/23/23
Bedrooms 3
Full Baths 2
HOA Fees $19/ann
HOA Y/N Yes
Total Fin. Sqft 1883
Originating Board Space Coast MLS (Space Coast Association of REALTORS®)
Year Built 1986
Annual Tax Amount $3,289
Tax Year 2022
Lot Size 0.290 Acres
Acres 0.29
Property Description
LOCATION! LOCATION! Bring your golf cart to enjoy this sought after community. This solid, warm, inviting, concrete block, split plan with vaulted ceilings nestled on a private oversized lot gives you all the room to spread out. Large, trussed screen porch, eat in kitchen, family room and open dining room make entertainment a breeze! Freshly painted kitchen cabinets, walk in closets, new SS appliances, HVAC (2021), roof (2018). Priced to allow room for opportunity to upgrade the bathrooms and flooring to add your own style. Conveniently located to Suntree Country Club and Suntree Elementary School. Proximity to I95 and US1 makes travel easy! Beach access only 15 minutes away. Enjoy Viera shopping, local restaurants and rocket launches on the coast. Hurry this one won't las
Location
State FL
County Brevard
Area 218 - Suntree S Of Wickham
Direction Wickham Rd to south on Interlachen, right on Crystal Lake and Right on Bonaventure
Interior
Interior Features Breakfast Bar, Breakfast Nook, Ceiling Fan(s), Eat-in Kitchen, Pantry, Primary Bathroom - Tub with Shower, Primary Downstairs, Split Bedrooms, Vaulted Ceiling(s), Walk-In Closet(s)
Heating Central
Cooling Central Air
Flooring Tile
Fireplaces Type Wood Burning, Other
Furnishings Unfurnished
Fireplace Yes
Appliance Dishwasher, Disposal, Electric Water Heater, Microwave, Refrigerator
Exterior
Exterior Feature ExteriorFeatures
Parking Features Attached
Garage Spaces 2.0
Pool None
Utilities Available Cable Available, Electricity Connected
Amenities Available Maintenance Grounds, Playground
Roof Type Shingle
Street Surface Asphalt
Porch Patio, Porch, Screened
Garage Yes
Building
Lot Description Sprinklers In Front, Sprinklers In Rear
Faces West
Sewer Public Sewer
Water Public, Well
Level or Stories One
New Construction No
Schools
Elementary Schools Suntree
High Schools Viera
Others
Pets Allowed Yes
HOA Name SUNTREE P.U.D. STAGE 4
Senior Community No
Tax ID 26-36-14-26-00001.0-0003.00
Acceptable Financing Cash, Conventional, FHA, VA Loan
Listing Terms Cash, Conventional, FHA, VA Loan
Special Listing Condition Standard
Read Less
Want to know what your home might be worth? Contact us for a FREE valuation!

Our team is ready to help you sell your home for the highest possible price ASAP

Bought with Burke Group Real Estate





