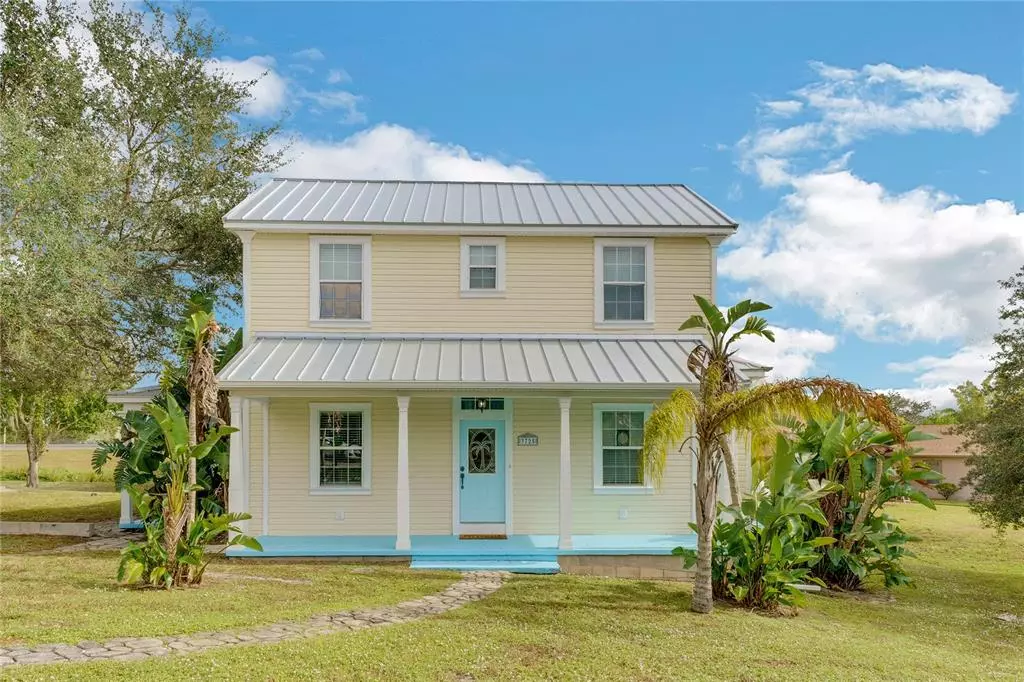$520,000
For more information regarding the value of a property, please contact us for a free consultation.
3725 CHIARA DR Titusville, FL 32796
3 Beds
3 Baths
2,596 SqFt
Key Details
Sold Price $520,000
Property Type Single Family Home
Sub Type Single Family Residence
Listing Status Sold
Purchase Type For Sale
Square Footage 2,596 sqft
Price per Sqft $200
Subdivision Carpenter Hills Unit 01
MLS Listing ID O6071580
Sold Date 03/24/23
Bedrooms 3
Full Baths 2
Half Baths 1
Construction Status Appraisal,Financing,Inspections
HOA Y/N No
Originating Board Stellar MLS
Year Built 2002
Annual Tax Amount $2,375
Lot Size 1.040 Acres
Acres 1.04
Property Description
A little bit of Key West has been brought to the Central Florida area! This well maintained 3 Bedroom 2 1/2 Bathroom home with a loft has a Metal Roof that is only 2 years old and comes with an In-Law suite or rental unit above the 2 car detached garage. Spacious kitchen w/custom antique look 60 in. cabinets, stainless steel appliances & large island. Vaulted ceilings; light, bright, numerous windows and French Doors.The in-law suite has its own kitchen with washer and dryer. Great for long visits from friends and family or supplemental income renting it out. Enjoy all the features of living in this amazing area from Rocket Launches from your front door and close by Beaches with Orlando only a 45 min Drive east to have all the encoucherments of a bigger city. Master on first floor
Location
State FL
County Brevard
Community Carpenter Hills Unit 01
Zoning SEU
Rooms
Other Rooms Den/Library/Office, Loft
Interior
Interior Features Ceiling Fans(s), Eat-in Kitchen, High Ceilings, Kitchen/Family Room Combo, Master Bedroom Main Floor, Solid Wood Cabinets, Vaulted Ceiling(s)
Heating Central, Electric
Cooling Central Air
Flooring Carpet, Wood
Fireplace false
Appliance Dishwasher, Disposal, Electric Water Heater, Range, Range Hood, Refrigerator
Exterior
Exterior Feature Irrigation System, Lighting
Garage Spaces 2.0
Utilities Available Cable Available, Cable Connected, Electricity Available, Electricity Connected
Roof Type Metal
Porch Front Porch, Rear Porch
Attached Garage false
Garage true
Private Pool No
Building
Lot Description Oversized Lot
Story 2
Entry Level Two
Foundation Slab, Stem Wall
Lot Size Range 1 to less than 2
Sewer Septic Tank
Water Well
Architectural Style Florida, Key West
Structure Type HardiPlank Type, Wood Frame
New Construction false
Construction Status Appraisal,Financing,Inspections
Others
Senior Community No
Ownership Fee Simple
Special Listing Condition None
Read Less
Want to know what your home might be worth? Contact us for a FREE valuation!

Our team is ready to help you sell your home for the highest possible price ASAP

© 2024 My Florida Regional MLS DBA Stellar MLS. All Rights Reserved.
Bought with EXP REALTY LLC






