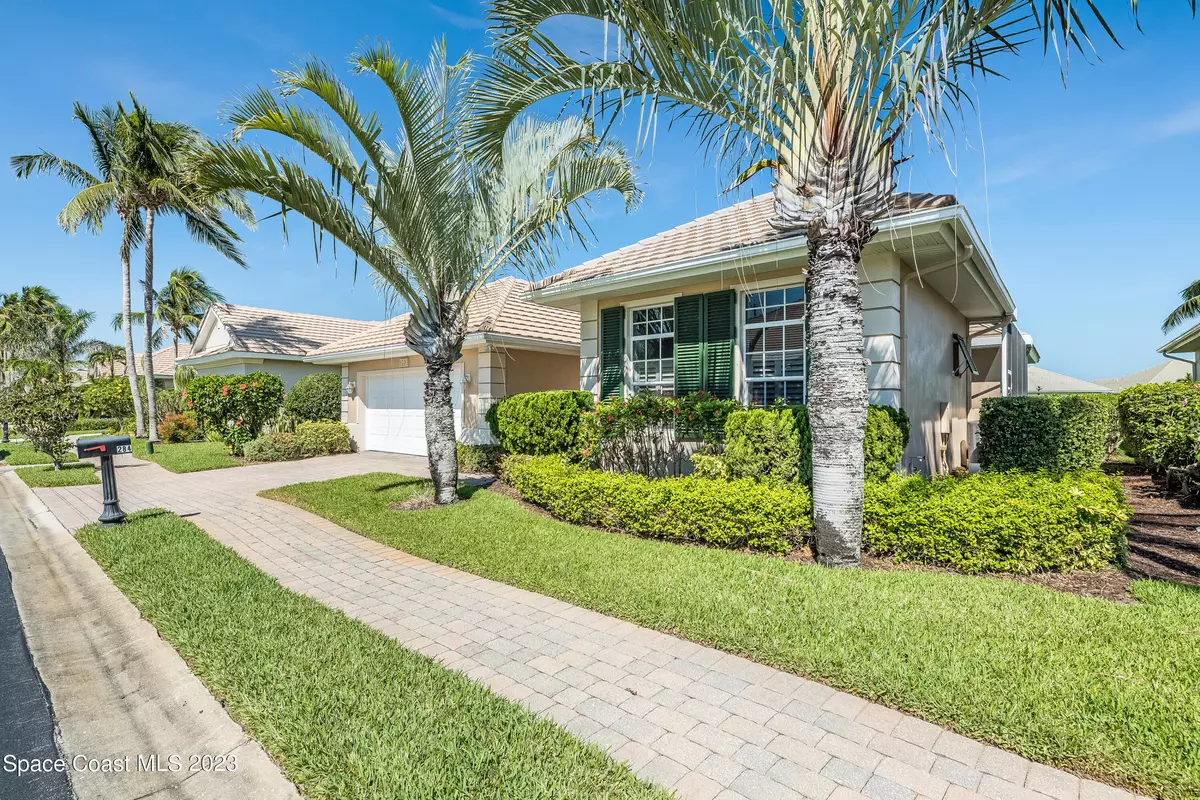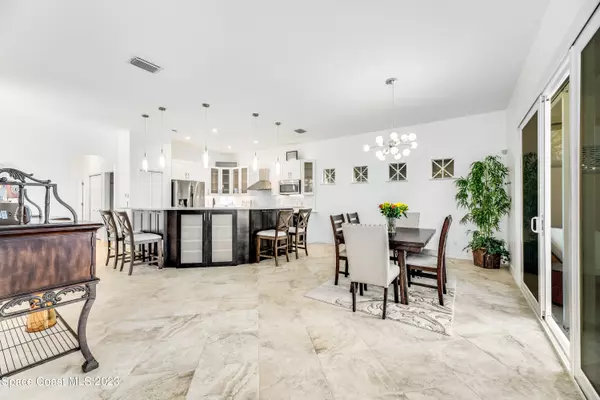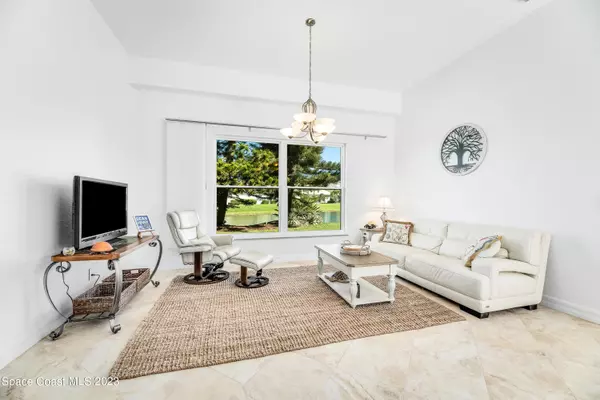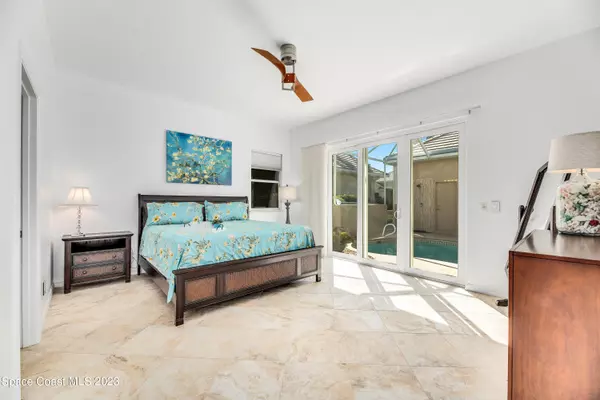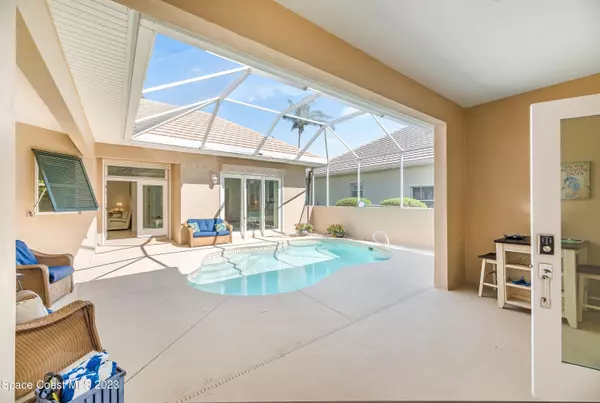$820,000
For more information regarding the value of a property, please contact us for a free consultation.
284 Clyde ST Melbourne Beach, FL 32951
3 Beds
3 Baths
2,294 SqFt
Key Details
Sold Price $820,000
Property Type Single Family Home
Sub Type Single Family Residence
Listing Status Sold
Purchase Type For Sale
Square Footage 2,294 sqft
Price per Sqft $357
Subdivision Indian Landing Phase Iii
MLS Listing ID 956933
Sold Date 03/23/23
Bedrooms 3
Full Baths 3
HOA Fees $278/mo
HOA Y/N Yes
Total Fin. Sqft 2294
Originating Board Space Coast MLS (Space Coast Association of REALTORS®)
Year Built 2003
Annual Tax Amount $5,162
Tax Year 2022
Lot Size 9,148 Sqft
Acres 0.21
Property Description
This courtyard pool home has 3 bedrooms and 3 full bathrooms. The courtyard bedroom suite is great for guests or multi-generational living. The kitchen has beautiful quartz countertops, modern style kitchen cabinets as well as the fit and finishes of the home. Open concept with family room, living room, office area, dining area as well as eat in kitchen. Layout allows for easy entertaining with multiple ways to get to the courtyard pool area. The home has a brand new pool heater, new hurricane rated windows and doors. All of this in a gated community with low HOA fees, community heated pool, beach access, access to tennis courts, fishing pier and the community pool house.
Location
State FL
County Brevard
Area 385 - South Beaches
Direction South of the Publix on A1A Melbourne Beach - 2.6 miles. Enter into Indian Landing and veer left to stay on Clyde. Home is on the right side.
Interior
Interior Features Breakfast Nook, Ceiling Fan(s), Eat-in Kitchen, Guest Suite, Primary Bathroom - Tub with Shower, Primary Bathroom -Tub with Separate Shower, Primary Downstairs, Split Bedrooms, Walk-In Closet(s)
Heating Central
Cooling Central Air, Electric
Flooring Tile
Furnishings Unfurnished
Appliance Convection Oven, Dishwasher, Electric Range, Electric Water Heater, Microwave, Refrigerator
Exterior
Exterior Feature Courtyard, Outdoor Shower, Storm Shutters
Parking Features Attached
Garage Spaces 2.0
Pool Community, Electric Heat, In Ground, Private, Screen Enclosure
Amenities Available Boat Dock, Clubhouse, Maintenance Grounds, Management - Full Time, Management - Off Site, Tennis Court(s)
Waterfront Description Lake Front,Ocean Access,Pond
View Lake, Pond, Water
Roof Type Concrete
Street Surface Asphalt
Accessibility Accessible Full Bath
Garage Yes
Building
Faces South
Sewer Public Sewer
Water Public
Level or Stories One
New Construction No
Schools
Elementary Schools Gemini
High Schools Melbourne
Others
HOA Name Brenda Grochowski
HOA Fee Include Pest Control
Senior Community No
Tax ID 29-38-10-82-0000d.0-0006.00
Security Features Security Gate
Acceptable Financing Cash, Conventional, FHA, VA Loan
Listing Terms Cash, Conventional, FHA, VA Loan
Special Listing Condition Standard
Read Less
Want to know what your home might be worth? Contact us for a FREE valuation!

Our team is ready to help you sell your home for the highest possible price ASAP

Bought with Non-MLS or Out of Area


