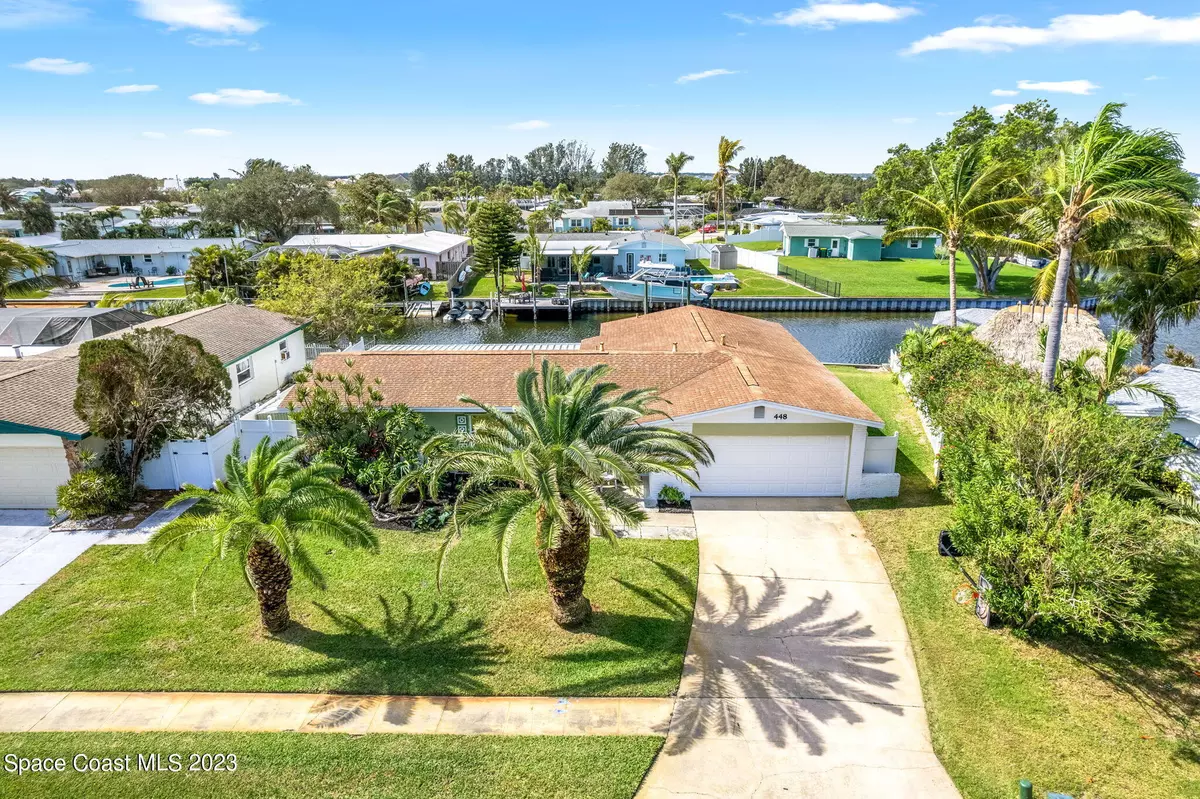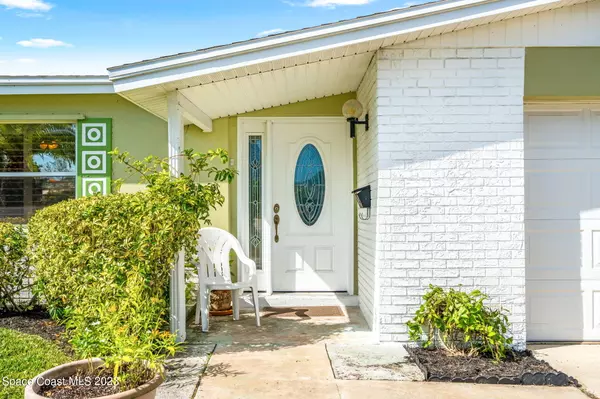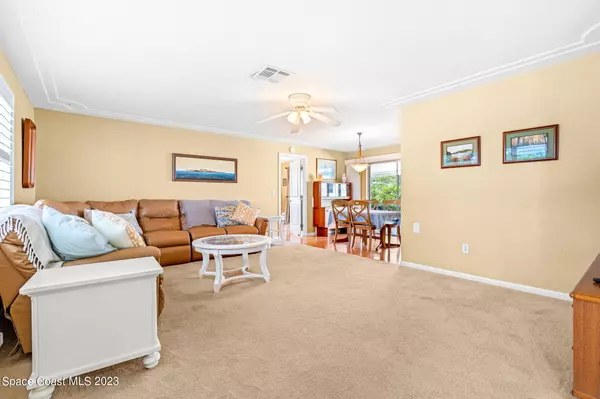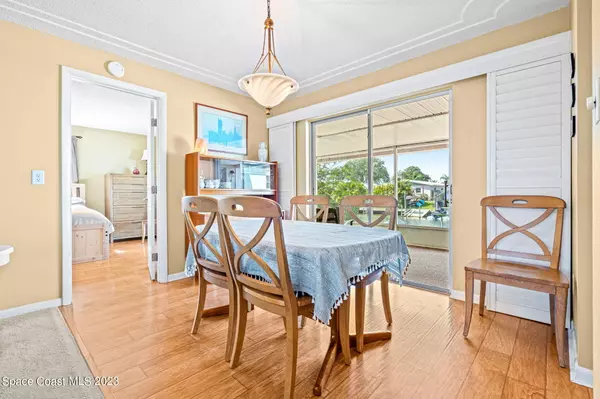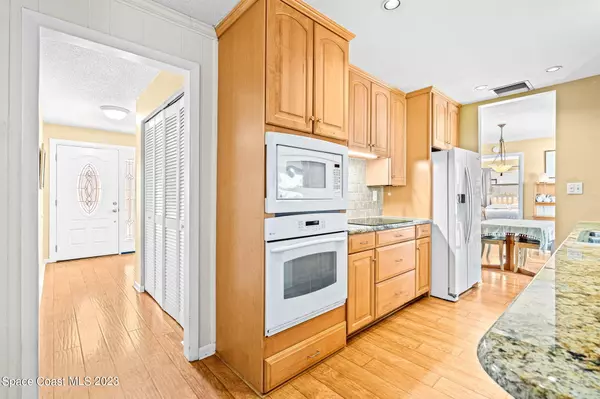$675,000
For more information regarding the value of a property, please contact us for a free consultation.
448 Eagle DR Satellite Beach, FL 32937
3 Beds
2 Baths
1,606 SqFt
Key Details
Sold Price $675,000
Property Type Single Family Home
Sub Type Single Family Residence
Listing Status Sold
Purchase Type For Sale
Square Footage 1,606 sqft
Price per Sqft $420
Subdivision Waterway Estates 5Th Addn
MLS Listing ID 956217
Sold Date 03/23/23
Bedrooms 3
Full Baths 2
HOA Y/N No
Total Fin. Sqft 1606
Originating Board Space Coast MLS (Space Coast Association of REALTORS®)
Year Built 1972
Annual Tax Amount $5,844
Tax Year 2022
Lot Size 8,276 Sqft
Acres 0.19
Property Description
NEW a/c, NEW water heater & a NEW roof before closing! At the end of a cul-de-sac, this lovely deep water canal-front home w/a light boat dock is full of sunshine & beautiful canalside views! Luxury vinyl plank floors, NEW interior doors & plantation shutters accent sizeable living & dining areas. A granite kitchen features honey-hued cabinetry, a tile backsplash, a 2019 fridge, a Bosch dishwasher, wall oven, a cooktop & a small breakfast bar. The comfortable owner's suite includes personal porch entry, a walk-in closet & a shower bath. Across the home, 2 bedrooms & a tub/shower bath are ideal for kids or guests. The bath's exterior door is perfect for outdoor parties. Celebrate river breezes on the screened lanai overlooking an open-air patio, the dock & enchanting coastal vistas!
Location
State FL
County Brevard
Area 381 - N Satellite Beach
Direction From Pineda Cswy, south on S Patrick Dr. Right on Skylark Blvd, right on Eagle Dr. Address will be on left.
Interior
Interior Features Breakfast Bar, Ceiling Fan(s), Open Floorplan, Primary Bathroom - Tub with Shower, Split Bedrooms, Walk-In Closet(s)
Flooring Carpet, Vinyl
Furnishings Unfurnished
Appliance Dishwasher, Disposal, Dryer, Electric Range, Microwave, Refrigerator, Washer
Laundry Electric Dryer Hookup, Gas Dryer Hookup, In Garage, Washer Hookup
Exterior
Exterior Feature Storm Shutters
Parking Features Attached
Garage Spaces 2.0
Pool None
Utilities Available Cable Available, Electricity Connected
Waterfront Description Canal Front,Navigable Water
View Canal, Water
Roof Type Shingle
Porch Patio, Porch
Garage Yes
Building
Lot Description Cul-De-Sac, Dead End Street, Sprinklers In Front, Sprinklers In Rear
Faces East
Sewer Public Sewer
Water Public, Well
Level or Stories One
New Construction No
Schools
Elementary Schools Sea Park
High Schools Satellite
Others
Pets Allowed Yes
HOA Name WATERWAY ESTATES 5TH ADDN
Senior Community No
Tax ID 26-37-22-02-00000.0-0015.00
Acceptable Financing Cash, Conventional, VA Loan
Listing Terms Cash, Conventional, VA Loan
Special Listing Condition Standard
Read Less
Want to know what your home might be worth? Contact us for a FREE valuation!

Our team is ready to help you sell your home for the highest possible price ASAP

Bought with RE/MAX Elite

