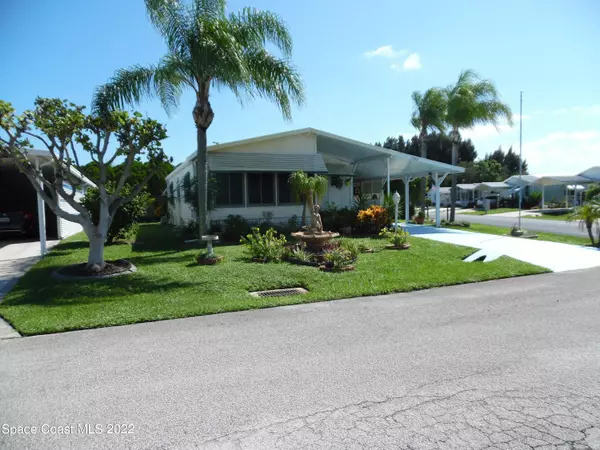$195,000
For more information regarding the value of a property, please contact us for a free consultation.
7685 Chasta RD Micco, FL 32976
2 Beds
2 Baths
1,104 SqFt
Key Details
Sold Price $195,000
Property Type Manufactured Home
Sub Type Manufactured Home
Listing Status Sold
Purchase Type For Sale
Square Footage 1,104 sqft
Price per Sqft $176
MLS Listing ID 946708
Sold Date 03/23/23
Bedrooms 2
Full Baths 2
HOA Fees $45/mo
HOA Y/N Yes
Total Fin. Sqft 1104
Originating Board Space Coast MLS (Space Coast Association of REALTORS®)
Year Built 1996
Lot Dimensions 91 X 89
Property Description
BEAUTIFULLY UPDATED AND LOVINGLY CARED FOR BY LONG TIME OWNER. 1996 CORNER HOME WITH OVERSIZED LOT (90 X 89) AND TWO DRIVEWAYS. FOR OFF STREET PARKING. PRIVATE WELL FOR IRRIGATION, NEW ROOF 2022, UPDATED PLUMBING, NEW LAMINATE FLOORING, NEW CEILING , NEW VAPOR BARRIER, NEW APPLIANCES, NEW GRANITE AND TILE, COUNTER TOPS, OVER SIZED SHOP AND GARAGE WITH ROOM FOR GOLF CART AND TOYS. PRIVATE COMMUNITY CENTER WITH POOL, TENNIS COURTS, SHUFFLE BOARD ETC. INCLUDING NUMEROUS EXCERCISE PROGRAMS TO FIT YOUR NEEDS. PET FREINDLY NEIGHBORHOOD WITH 15 MPH SPEED LIMIT FOR QUIET EVENING WALKS WITH FAMILY AND FREINDS.
Location
State FL
County Brevard
Area 350 - Micco/Barefoot Bay
Direction HWY#1 TO BAREFOOT BLVD, GO WEST APPROX. 1/2 MILE TO SNUG HARBOR LAKES PL. TURN RIGHT. AT STOP SIGN TURN RIGHT GO THREE BLOCKS TO CHASTA RD. HOME ON CORNER WITH BLUE DRIVE WAY, SIGN IN FRONT YAR
Interior
Interior Features Breakfast Nook, Ceiling Fan(s), Open Floorplan, Primary Bathroom - Tub with Shower, Primary Downstairs, Walk-In Closet(s)
Heating Central, Electric
Cooling Central Air, Electric
Flooring Laminate, Tile
Furnishings Furnished
Appliance Dishwasher, Electric Range, Electric Water Heater, Ice Maker, Microwave
Laundry Electric Dryer Hookup, Gas Dryer Hookup, Washer Hookup
Exterior
Exterior Feature ExteriorFeatures
Parking Features Carport
Carport Spaces 1
Pool Community, In Ground
Utilities Available Cable Available, Electricity Connected
Amenities Available Clubhouse, Fitness Center, Golf Course, Management - Full Time, Management- On Site, Shuffleboard Court, Spa/Hot Tub, Tennis Court(s)
Roof Type Shingle
Street Surface Asphalt
Accessibility Grip-Accessible Features
Porch Patio, Porch
Garage No
Building
Lot Description Sprinklers In Front, Sprinklers In Rear
Faces West
Sewer Public Sewer
Water Public, Well
Additional Building Shed(s), Workshop
New Construction No
Schools
Elementary Schools Sunrise
High Schools Bayside
Others
HOA Fee Include Trash
Senior Community Yes
Tax ID 30-38-10-00-14.A
Acceptable Financing Cash, Conventional
Listing Terms Cash, Conventional
Special Listing Condition Standard
Read Less
Want to know what your home might be worth? Contact us for a FREE valuation!

Our team is ready to help you sell your home for the highest possible price ASAP

Bought with RE/MAX Crown Realty





