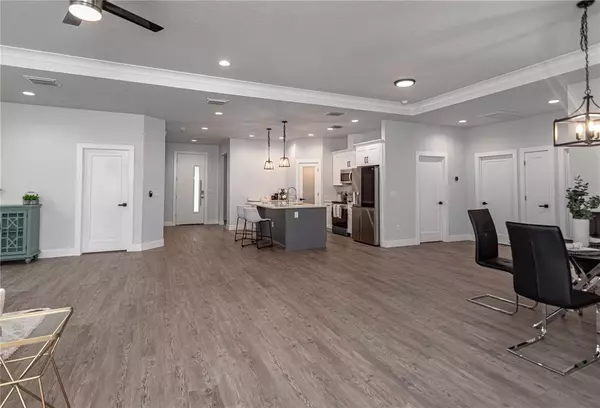$645,000
For more information regarding the value of a property, please contact us for a free consultation.
7937 50TH AVE N St Petersburg, FL 33709
4 Beds
3 Baths
2,403 SqFt
Key Details
Sold Price $645,000
Property Type Single Family Home
Sub Type Single Family Residence
Listing Status Sold
Purchase Type For Sale
Square Footage 2,403 sqft
Price per Sqft $268
Subdivision Windsor Gardens
MLS Listing ID T3421199
Sold Date 03/22/23
Bedrooms 4
Full Baths 3
Construction Status No Contingency
HOA Y/N No
Originating Board Stellar MLS
Year Built 2022
Annual Tax Amount $1,447
Lot Size 8,276 Sqft
Acres 0.19
Lot Dimensions 60x135
Property Description
Builder has agreed to contribute to buyer's closing costs!! THIS IS IT! Spectacular New Construction 4 bed/3 bath + bonus room home in west St Petersburg. Enjoy the true Florida lifestyle with a short 10-minute drive to some of the nation's best beaches. No HOA or CDD here! This is the incredible new construction home you've been looking for! The structure is concrete block exterior with clean stucco finish. The home's insulation is Energy-Star qualified Insulafoam rigid foam high-performance sheathing insulation that provides superior R-value and moisture resistance for maximum energy efficiency. The exterior doors and all of the windows are Impact-Resistant (hurricane-rated) to keep you and your family safe during hurricane season. Its floorplan features an open concept complete with high 9'4" ceilings, 10' tray ceiling in the family room, waterproof luxury vinyl plank flooring throughout the entire home, a beautiful kitchen with Quartz counters, shaker cabinets with trim molding, an island that serves as a breakfast bar, modern pendant lights, hardware throughout to match, ceiling fans, a private laundry room inside the home, lovely bathrooms and spacious bedrooms. As part of the purchase, your home will come equipped with a brand new LG stainless-steel kitchen appliance package including a side-by-side refrigerator with the latest technology (knock on the panel for a view inside without opening the door and enjoy its craft ice maker!), electric oven with Air Fry feature, microwave oven, and dishwasher. Retreat into the large Master Suite which features a stylish barn door leading to separate His & Hers walk-in closets and en-suite master bathroom that comes with quartz counters, dual sinks, and top-quality tile work in the shower enclosed by a gorgeous sliding glass shower door. Enjoy your big fenced-in backyard after stepping out through the rear sliding glass doors into your covered back patio deck where you can entertain to your heart's content! There is a door in the master bedroom that also leads to the back patio! New high-efficiency electric water heater is also included and tucked away in the garage for space efficiency. The front-facing garage is 20' deep and 18' wide, easily fitting two vehicles. Builder's warranty is included, covering all structural, electrical, and plumbing components for 1 year from purchase! Enjoy the convenience of easy access to shopping malls, pharmacies, grocery stores, and parks.
Location
State FL
County Pinellas
Community Windsor Gardens
Zoning R-6
Direction N
Rooms
Other Rooms Bonus Room, Den/Library/Office
Interior
Interior Features Ceiling Fans(s), High Ceilings, Living Room/Dining Room Combo, Open Floorplan, Stone Counters, Thermostat, Tray Ceiling(s), Walk-In Closet(s)
Heating Electric
Cooling Central Air
Flooring Vinyl
Furnishings Unfurnished
Fireplace false
Appliance Dishwasher, Disposal, Electric Water Heater, Microwave, Range, Refrigerator
Laundry Inside, Laundry Room
Exterior
Exterior Feature Sliding Doors
Garage Spaces 2.0
Fence Fenced
Utilities Available Electricity Connected, Public, Sewer Connected, Water Connected
Roof Type Shingle
Porch Rear Porch
Attached Garage true
Garage true
Private Pool No
Building
Entry Level One
Foundation Slab
Lot Size Range 0 to less than 1/4
Sewer Public Sewer
Water Public
Structure Type Block, Stucco
New Construction true
Construction Status No Contingency
Schools
Elementary Schools Seventy-Fourth St. Elem-Pn
Middle Schools Azalea Middle-Pn
Others
Senior Community No
Ownership Fee Simple
Acceptable Financing Cash, Conventional, VA Loan
Listing Terms Cash, Conventional, VA Loan
Special Listing Condition None
Read Less
Want to know what your home might be worth? Contact us for a FREE valuation!

Our team is ready to help you sell your home for the highest possible price ASAP

© 2025 My Florida Regional MLS DBA Stellar MLS. All Rights Reserved.
Bought with SELLSTATE LEGACY REALTY





