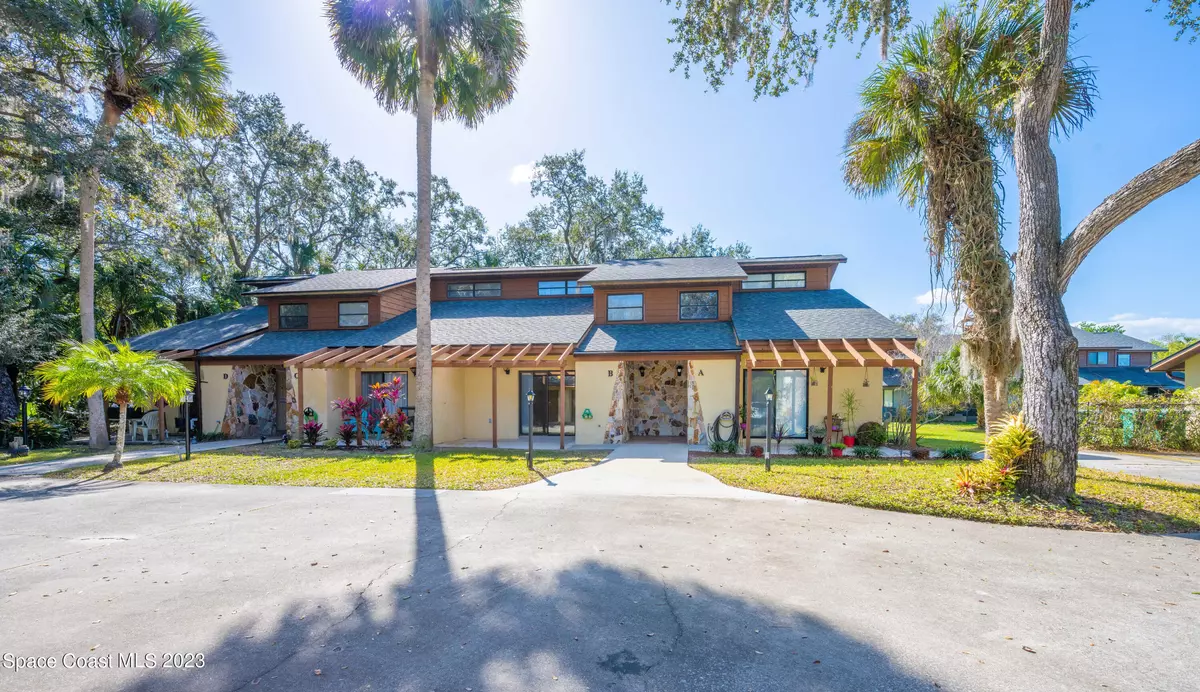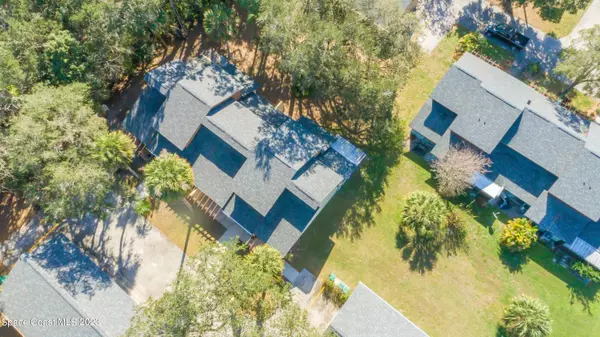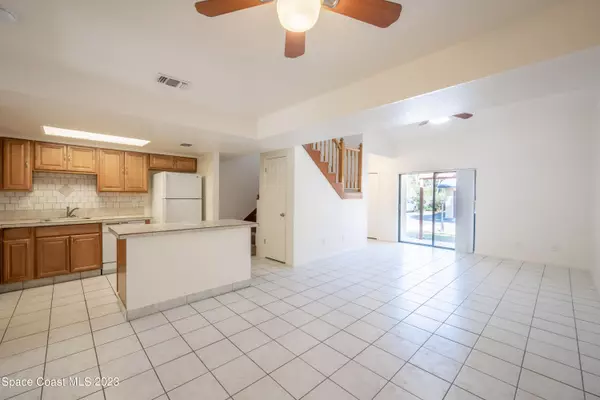$189,600
For more information regarding the value of a property, please contact us for a free consultation.
1130 Gary Hunt RD #B Cocoa, FL 32926
2 Beds
2 Baths
1,157 SqFt
Key Details
Sold Price $189,600
Property Type Townhouse
Sub Type Townhouse
Listing Status Sold
Purchase Type For Sale
Square Footage 1,157 sqft
Price per Sqft $163
Subdivision Rangewood Villas Pud Stage 1
MLS Listing ID 956526
Sold Date 03/22/23
Bedrooms 2
Full Baths 2
HOA Fees $175/mo
HOA Y/N Yes
Total Fin. Sqft 1157
Originating Board Space Coast MLS (Space Coast Association of REALTORS®)
Year Built 1987
Annual Tax Amount $1,863
Tax Year 2022
Lot Size 2,178 Sqft
Acres 0.05
Property Description
Nestled among horse ranches a small community of townhomes is tucked away with convenient access to major roads and amenities while capturing the peaceful essence of country living. Open Floor plan and vaulted ceilings welcome you into this light and bright home. Remodeled in 2015 (including all kitchen appliances). Kitchen has center island and pantry with ample counter space. Downstairs bedroom has large closets, laundry room, and private sliders to access patio overlooking the wooded areas behind the home. Upstairs bedroom has open loft that could be enclosed for added privacy, large walk in closet and an additional private bathroom. Roof replaced in 2020. Private 1 car garage plus designated parking spot. Lawn and exterior maintenance (and roof!) included in low HOA dues!
Location
State FL
County Brevard
Area 212 - Cocoa - West Of Us 1
Direction Range Rd north from 520 to Lake Dr. Quick turn onto Gray Dr. Take until it ends at Hooper. Left on Hooper Rd. Right on Gary Hunt Rd. Third entrance on right. Parking space 1130B on right.
Interior
Interior Features Ceiling Fan(s), Kitchen Island, Open Floorplan, Pantry, Primary Bathroom - Tub with Shower, Primary Downstairs, Split Bedrooms, Vaulted Ceiling(s), Walk-In Closet(s)
Heating Central, Electric
Cooling Central Air, Electric
Flooring Carpet, Tile
Furnishings Unfurnished
Appliance Dishwasher, Electric Range, Electric Water Heater, Refrigerator
Laundry Electric Dryer Hookup, Gas Dryer Hookup, Washer Hookup
Exterior
Exterior Feature ExteriorFeatures
Parking Features Assigned, Detached, On Street
Garage Spaces 1.0
Pool None
Utilities Available Cable Available, Electricity Connected
Amenities Available Maintenance Grounds, Maintenance Structure, Management - Full Time, Other
View Trees/Woods
Roof Type Shingle,Other
Street Surface Concrete
Porch Patio, Porch
Garage Yes
Building
Faces North
Sewer Public Sewer
Water Public
Level or Stories Two
New Construction No
Schools
Elementary Schools Saturn
High Schools Cocoa
Others
HOA Name RANGEWOOD VILLAS PUD STAGE ONE
Senior Community No
Tax ID 24-35-24-77-00000.0-004b.00
Acceptable Financing Cash, Conventional, FHA, VA Loan
Listing Terms Cash, Conventional, FHA, VA Loan
Special Listing Condition Standard
Read Less
Want to know what your home might be worth? Contact us for a FREE valuation!

Our team is ready to help you sell your home for the highest possible price ASAP

Bought with Blue Marlin Real Estate






