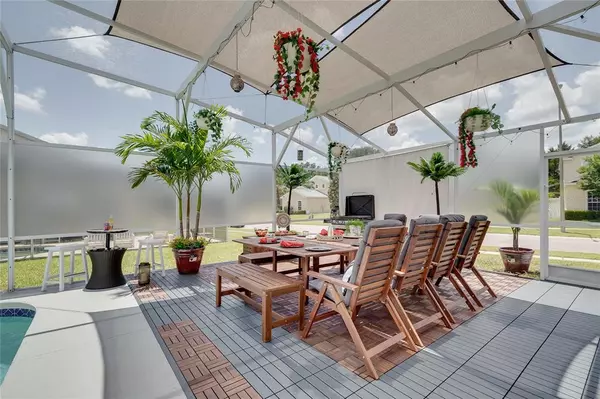$534,000
For more information regarding the value of a property, please contact us for a free consultation.
189 EMERALDVIEW AVE Davenport, FL 33897
6 Beds
4 Baths
2,824 SqFt
Key Details
Sold Price $534,000
Property Type Single Family Home
Sub Type Single Family Residence
Listing Status Sold
Purchase Type For Sale
Square Footage 2,824 sqft
Price per Sqft $189
Subdivision Hampton Estates
MLS Listing ID A4548947
Sold Date 03/20/23
Bedrooms 6
Full Baths 4
Construction Status Appraisal
HOA Fees $47/mo
HOA Y/N Yes
Originating Board Stellar MLS
Year Built 2004
Annual Tax Amount $3,395
Lot Size 8,276 Sqft
Acres 0.19
Property Description
Looking for a gorgeous home or a turn-key luxury vacation property? Search over! This beautiful and updated vacation pool home has 6 bedrooms and 4 baths! This home is perfect as a money-generating vacation property as zoning allows it and is sold unfurnished, semi-furnished, or turn-key. The first floor has three bedrooms, two full baths, livingroom, dining room, and game room. It's open concept layout is ideal for personal living and guest comfort! There's a formal dining room right off the large kitchen with plenty of cabinet space, and a spacious family room leading to the pool and deck. The second floor has three spacious bedrooms and 2 baths. A new A/C compressor was recently installed. There's a great screened pool that faces south ensuring a full day of fun in the sun! Just perfect for year-round enjoyment of the warm Florida sunshine! The pool deck is huge and has plenty of space for laying in the sun, splashing in the pool, having a drink at the bar, dining, grilling and having an enjoyable outdoor experience. This property is in the well-maintained community of Hampton Estates with beautiful tree lined streets, tennis courts, basketball, sand volleyball court, playground and a community pool facing beautiful water views. Great location! It's just 15 minutes to Disney, and with easy access to all of Central Florida's attractions and major highways. Minutes away from Walmart Supercenter, restaurants, banks and golf courses and a short drive from Posner Park Shopping Centre.
Location
State FL
County Polk
Community Hampton Estates
Rooms
Other Rooms Bonus Room, Den/Library/Office, Formal Dining Room Separate, Storage Rooms
Interior
Interior Features Built-in Features, Eat-in Kitchen, Master Bedroom Main Floor, Open Floorplan, Walk-In Closet(s), Window Treatments
Heating Central, Electric
Cooling Central Air, Wall/Window Unit(s), Zoned
Flooring Vinyl
Fireplace false
Appliance Cooktop, Dishwasher, Exhaust Fan, Microwave, Other, Refrigerator, Trash Compactor
Exterior
Exterior Feature Irrigation System, Lighting, Outdoor Grill, Rain Gutters, Sidewalk, Sliding Doors, Sprinkler Metered
Parking Features Driveway
Pool Heated, In Ground
Community Features Gated, Park, Playground, Pool, Racquetball, Sidewalks, Tennis Courts, Water Access
Utilities Available BB/HS Internet Available, Cable Connected, Electricity Connected, Phone Available, Sewer Connected, Sprinkler Meter, Underground Utilities, Water Connected
Amenities Available Gated, Park, Playground, Pool, Tennis Court(s)
View Garden, Pool
Roof Type Shingle
Porch Covered, Patio, Screened
Garage false
Private Pool Yes
Building
Lot Description Corner Lot, Near Public Transit, Oversized Lot, Sidewalk, Paved
Story 2
Entry Level Two
Foundation Stem Wall
Lot Size Range 0 to less than 1/4
Sewer Aerobic Septic
Water Private
Architectural Style Contemporary
Structure Type Stucco, Wood Frame
New Construction false
Construction Status Appraisal
Others
Pets Allowed Yes
HOA Fee Include Common Area Taxes, Pool, Maintenance Grounds, Management, Private Road, Recreational Facilities, Security, Sewer, Trash
Senior Community No
Ownership Fee Simple
Monthly Total Fees $47
Acceptable Financing Cash, Conventional, FHA, VA Loan
Membership Fee Required Required
Listing Terms Cash, Conventional, FHA, VA Loan
Special Listing Condition None
Read Less
Want to know what your home might be worth? Contact us for a FREE valuation!

Our team is ready to help you sell your home for the highest possible price ASAP

© 2025 My Florida Regional MLS DBA Stellar MLS. All Rights Reserved.
Bought with MORE HOMES LLC





