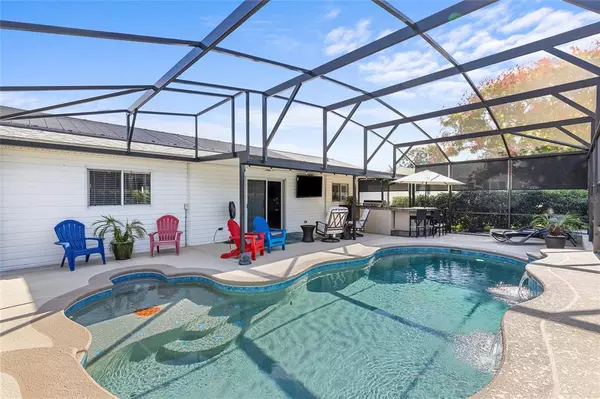$340,000
For more information regarding the value of a property, please contact us for a free consultation.
17524 SE 107TH CT Summerfield, FL 34491
3 Beds
2 Baths
1,526 SqFt
Key Details
Sold Price $340,000
Property Type Single Family Home
Sub Type Single Family Residence
Listing Status Sold
Purchase Type For Sale
Square Footage 1,526 sqft
Price per Sqft $222
Subdivision Spruce Creek South
MLS Listing ID OM647623
Sold Date 03/21/23
Bedrooms 3
Full Baths 2
Construction Status Inspections
HOA Fees $165/mo
HOA Y/N Yes
Originating Board Stellar MLS
Year Built 1990
Annual Tax Amount $1,698
Lot Size 10,890 Sqft
Acres 0.25
Property Description
This is YOUR LUCKY day... due to financing issues, this beautiful home is BACK ON THE MARKET at a reduced price! Welcome to your NEW 2018 SALT WATER, SOLAR HEATED, POOL home Located in the Beautiful 55+, Gated, Golf Community of SPRUCE CREEK SOUTH, with all the amenities off Hwy 441 / US 27, a stone's throw to THE VILLAGES, FLORIDA! The owner spared no expense remodeling this unique STAYCATION PARADISE! If you've been searching for a HEATED SALT WATER POOL with Solar panels, multiple color lights, overflow switch, your search is finally over! You'll be mesmerized by the tasteful decorating as you enter the threshold of this 3 Bedroom/2 Bath completely REMODELED home with Laminate and Vinyl Plank Flooring throughout - no carpet! NEW ROOF 2018, HVAC 2022, PLANTATION SHUTTERS, GRANITE counters in Kitchen with backsplash, STAINLESS STEEL Appliances, upgraded cabinets! Sliding glass doors lead out to the 40 x 26.5 Birdcage with custom designed pool with two waterfalls and summer kitchen with grill and refrigerator. 28 x 9 under awning with mounted wall TV! Spacious Master en suite with updated cabinets, GRANITE counter tops and vessel sinks! Guest bathroom with GRANITE, as well! Other hidden gems for you to discover as you tour. You don't want to miss the opportunity to call this one home! Schedule your showing today!
Location
State FL
County Marion
Community Spruce Creek South
Zoning R1
Interior
Interior Features Ceiling Fans(s), Living Room/Dining Room Combo, Open Floorplan, Stone Counters, Walk-In Closet(s)
Heating Central, Electric, Heat Pump
Cooling Central Air
Flooring Laminate
Furnishings Negotiable
Fireplace false
Appliance Dishwasher, Disposal, Electric Water Heater, Microwave, Range, Refrigerator
Laundry In Garage
Exterior
Exterior Feature Irrigation System
Garage Spaces 2.0
Pool Chlorine Free, Gunite, Heated, In Ground, Lighting, Salt Water, Screen Enclosure, Self Cleaning, Solar Heat
Community Features Deed Restrictions, Fitness Center, Gated, Golf Carts OK, Golf, Pool, Tennis Courts
Utilities Available Electricity Connected, Street Lights, Underground Utilities
Amenities Available Clubhouse, Fitness Center, Gated, Pickleball Court(s), Pool, Recreation Facilities, Security, Tennis Court(s)
Roof Type Shingle
Attached Garage true
Garage true
Private Pool Yes
Building
Entry Level One
Foundation Slab
Lot Size Range 1/4 to less than 1/2
Sewer Septic Tank
Water Public
Structure Type Vinyl Siding, Wood Frame
New Construction false
Construction Status Inspections
Others
Pets Allowed Yes
HOA Fee Include Guard - 24 Hour, Pool, Pool, Private Road, Recreational Facilities, Trash
Senior Community Yes
Ownership Fee Simple
Monthly Total Fees $165
Acceptable Financing Cash, Conventional, VA Loan
Membership Fee Required Required
Listing Terms Cash, Conventional, VA Loan
Num of Pet 2
Special Listing Condition None
Read Less
Want to know what your home might be worth? Contact us for a FREE valuation!

Our team is ready to help you sell your home for the highest possible price ASAP

© 2024 My Florida Regional MLS DBA Stellar MLS. All Rights Reserved.
Bought with REALTY EXECUTIVES IN THE VILLAGES





