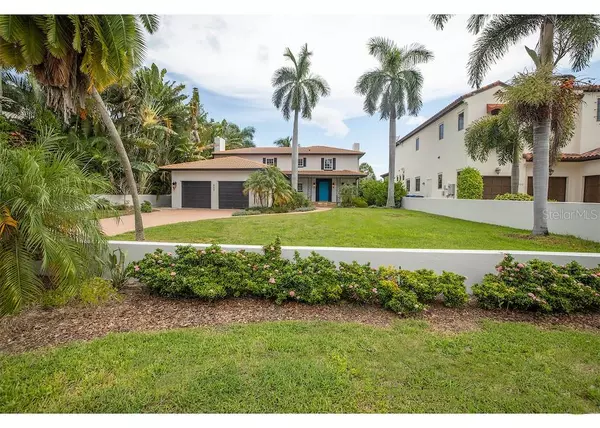$3,200,000
For more information regarding the value of a property, please contact us for a free consultation.
809 BRIGHTWATERS BLVD NE St Petersburg, FL 33704
4 Beds
4 Baths
3,708 SqFt
Key Details
Sold Price $3,200,000
Property Type Single Family Home
Sub Type Single Family Residence
Listing Status Sold
Purchase Type For Sale
Square Footage 3,708 sqft
Price per Sqft $862
Subdivision Snell Isle Brightwaters Sec 1 Rep
MLS Listing ID U8175617
Sold Date 03/20/23
Bedrooms 4
Full Baths 4
HOA Y/N No
Originating Board Stellar MLS
Year Built 1956
Annual Tax Amount $35,446
Lot Size 10,454 Sqft
Acres 0.24
Lot Dimensions 70x150
Property Description
Snell Isle waterfront pool home! Welcome to 809 Brightwaters Blvd NE. This estate sits on a protected canal with smooth access to wide open Tampa Bay and flourishing Downtown St. Petersburg. Brightwaters, a street known to reside some of St. Petersburg's most expensive homes is a quick drive to entertainment, golfing, beaches, restaurants, airports, and so much more. Upon arrival, you will notice the oversized brick driveway, mature landscaping, grand palm trees, clay tile roof, and a cozy front porch with wrought iron detailing. Entering the home into the large sitting area you will be greeted with 18" travertine floors, a decorative fireplace, beautiful natural lighting with french doors leading to an extra large living and dining area with views of the pool and wide canal along with elevator access. The open kitchen oversees the living and dining area and includes natural wood cabinets with granite countertops, farm sink, tile backsplash, and bar seating. The first floor features has a great bedroom with pool views and a large walk in closet. Enter the second story via elevator or stairs. The second story features 3 more bedrooms. The master suite has magnificent water views, built-in shelves, wood floors, Juliet balcony, and a separate office/ gym area. The backyard has lush landscaping and is perfect for lounging by the sparkling pool surrounded by brick pavers. The composite dock was recently redone and features a Deco power lift. The Seawall cap was also recently redone. If you're looking for new construction, we have plans to build a 7,000SF home on this site! Schedule your appointment today!
Location
State FL
County Pinellas
Community Snell Isle Brightwaters Sec 1 Rep
Direction NE
Rooms
Other Rooms Breakfast Room Separate, Family Room, Great Room, Inside Utility
Interior
Interior Features Built-in Features, Ceiling Fans(s), Crown Molding, Elevator, Living Room/Dining Room Combo, Open Floorplan, Solid Wood Cabinets, Split Bedroom, Stone Counters, Walk-In Closet(s)
Heating Central
Cooling Central Air
Flooring Travertine, Wood
Fireplaces Type Decorative, Wood Burning
Furnishings Unfurnished
Fireplace true
Appliance Convection Oven, Cooktop, Dishwasher, Disposal, Dryer, Electric Water Heater, Microwave, Range, Washer
Laundry Inside, Laundry Room
Exterior
Exterior Feature French Doors
Garage Spaces 2.0
Fence Other
Pool Gunite, In Ground
Utilities Available BB/HS Internet Available, Natural Gas Available, Sprinkler Recycled
Waterfront Description Canal - Saltwater
View Y/N 1
Water Access 1
Water Access Desc Canal - Saltwater
View Water
Roof Type Tile
Porch Front Porch, Porch
Attached Garage true
Garage true
Private Pool Yes
Building
Lot Description Sidewalk, Paved
Story 2
Entry Level Two
Foundation Slab
Lot Size Range 0 to less than 1/4
Sewer Public Sewer
Water Public
Architectural Style Mediterranean
Structure Type Block, Stucco
New Construction false
Others
Pets Allowed Yes
Senior Community No
Ownership Fee Simple
Acceptable Financing Cash, Conventional
Listing Terms Cash, Conventional
Special Listing Condition None
Read Less
Want to know what your home might be worth? Contact us for a FREE valuation!

Our team is ready to help you sell your home for the highest possible price ASAP

© 2025 My Florida Regional MLS DBA Stellar MLS. All Rights Reserved.
Bought with THE AMBROSIO GROUP





