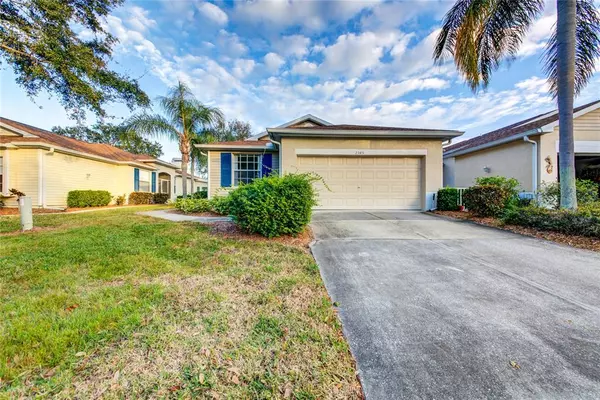$255,000
For more information regarding the value of a property, please contact us for a free consultation.
2345 NANTUCKET DR #31 Sun City Center, FL 33573
2 Beds
2 Baths
1,496 SqFt
Key Details
Sold Price $255,000
Property Type Condo
Sub Type Condominium
Listing Status Sold
Purchase Type For Sale
Square Footage 1,496 sqft
Price per Sqft $170
Subdivision Radison I Condo
MLS Listing ID A4559191
Sold Date 03/17/23
Bedrooms 2
Full Baths 2
Condo Fees $555
Construction Status No Contingency
HOA Fees $555
HOA Y/N Yes
Originating Board Stellar MLS
Year Built 1998
Annual Tax Amount $1,468
Lot Size 2,178 Sqft
Acres 0.05
Property Description
Featuring the popular Hyannis floor plan, this home includes a beautiful, air conditioned, extended lanai overlooking Radison Lake. The roof and A/C were replaced in 2019. This two-bedroom, two bath home has a split floor plan with large walk-in closets which allows for ample storage space and privacy. Kings Point is an active maintenance free 55+ community with plenty of social clubs and amenities to keep you busy. This home is just a short walk or golf cart ride from the Kings Point South Clubhouse and the community offers so many activities such as social and sports clubs, restaurants, golf, live theater, and indoor & outdoor pools, all accessible by golf cart. Kings Point is also conveniently located to shopping, restaurants, banking, doctors, major highways, Tampa, Sarasota, award-winning beaches, and of course Disney. Home is being offered turnkey, minus personal items.
Location
State FL
County Hillsborough
Community Radison I Condo
Zoning PD
Interior
Interior Features Split Bedroom, Thermostat, Walk-In Closet(s)
Heating Electric
Cooling Central Air
Flooring Carpet, Tile
Furnishings Furnished
Fireplace false
Appliance Cooktop, Dishwasher, Disposal, Dryer, Electric Water Heater, Exhaust Fan, Ice Maker, Microwave, Range, Refrigerator, Washer, Water Filtration System, Water Purifier
Laundry Inside, Laundry Room
Exterior
Exterior Feature Irrigation System
Garage Spaces 2.0
Utilities Available BB/HS Internet Available, Public
View Y/N 1
View Water
Roof Type Shingle
Porch Enclosed, Patio
Attached Garage true
Garage true
Private Pool No
Building
Lot Description Sidewalk, Paved, Private
Story 1
Entry Level One
Foundation Slab
Lot Size Range 0 to less than 1/4
Sewer Public Sewer
Water Public
Architectural Style Florida
Structure Type Block
New Construction false
Construction Status No Contingency
Others
Pets Allowed Yes
Senior Community Yes
Pet Size Extra Large (101+ Lbs.)
Ownership Fee Simple
Monthly Total Fees $601
Acceptable Financing Cash, Conventional, VA Loan
Listing Terms Cash, Conventional, VA Loan
Num of Pet 1
Special Listing Condition None
Read Less
Want to know what your home might be worth? Contact us for a FREE valuation!

Our team is ready to help you sell your home for the highest possible price ASAP

© 2025 My Florida Regional MLS DBA Stellar MLS. All Rights Reserved.
Bought with CENTURY 21 BEGGINS ENTERPRISES





