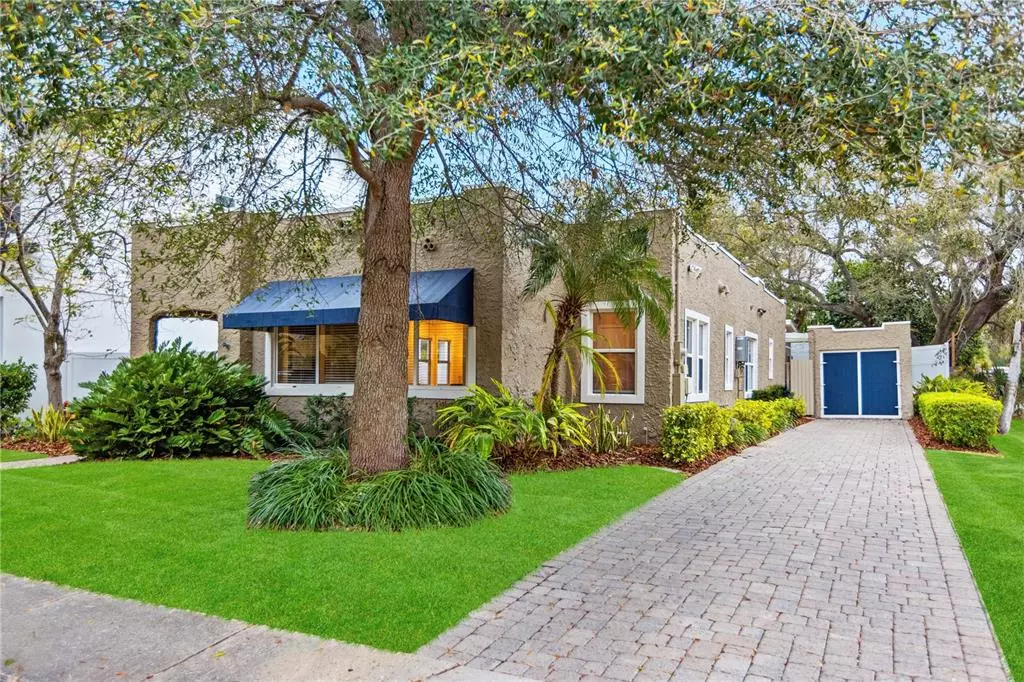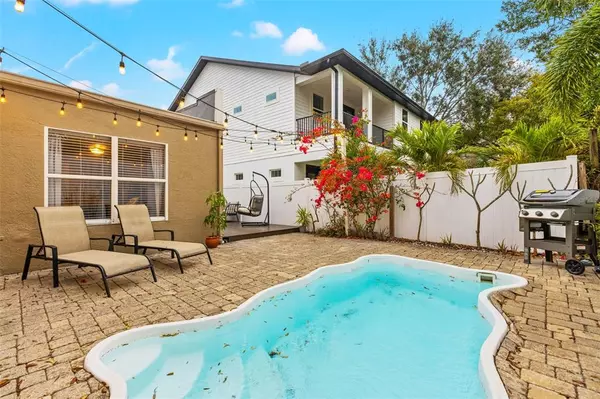$800,000
For more information regarding the value of a property, please contact us for a free consultation.
1618 S ARRAWANA AVE Tampa, FL 33629
3 Beds
3 Baths
1,580 SqFt
Key Details
Sold Price $800,000
Property Type Single Family Home
Sub Type Single Family Residence
Listing Status Sold
Purchase Type For Sale
Square Footage 1,580 sqft
Price per Sqft $506
Subdivision Palma Ceia Holdens Simms Resub Of
MLS Listing ID T3425908
Sold Date 03/17/23
Bedrooms 3
Full Baths 3
Construction Status Inspections
HOA Y/N No
Originating Board Stellar MLS
Year Built 1925
Annual Tax Amount $12,053
Lot Size 5,227 Sqft
Acres 0.12
Lot Dimensions 50x101
Property Description
Charm meets functionality in this Palma Ceia pool home with a 3 bed, 2 bath main house plus detached in-law suite with full bath! Updated inside and out, this Mediterranean bungalow is perfectly situated on a spacious corner lot in the highly desired Palma Ceia neighborhood and offers endless possibilities for multi-generational living, investment opportunities, or just to call home sweet home. As you enter the home you are welcomed by a cheerful sunroom leading you to the open living room with fireplace, dining area and updated kitchen beyond. The split bedroom floor plan is ideal with the oversized master suite with walk-in closet and large en-suite bathroom situated privately beyond the kitchen offering pool views and access to your backyard oasis. The 2 additional main house bedrooms share a full bathroom tucked off the living area. The detached in-law suite is easily accessed from the backyard or the side gate along the extra-long pavered driveway and is ideal for short-term rental, out of town visitors, or private home office/studio. A separate laundry room and storage area add to the functionality. Updates include updated plumbing, electrical, AC (2020), newer pool pump (2021), Nest thermostat, tankless water heater, ring doorbell, and more. This beauty is zoned for A rated Mitchell, Wilson, and Plant schools and is a short distance from the iconic Bayshore Boulevard, Tampa's favorite restaurants, Hyde Park Village, neighborhood parks and more.
Location
State FL
County Hillsborough
Community Palma Ceia Holdens Simms Resub Of
Zoning RS-50
Interior
Interior Features Ceiling Fans(s), Living Room/Dining Room Combo, Open Floorplan, Stone Counters, Thermostat, Walk-In Closet(s)
Heating Central, Heat Pump
Cooling Central Air
Flooring Ceramic Tile, Wood
Fireplaces Type Living Room, Wood Burning
Furnishings Negotiable
Fireplace true
Appliance Dishwasher, Dryer, Microwave, Range, Refrigerator, Tankless Water Heater, Washer
Laundry Laundry Room, Outside
Exterior
Exterior Feature Awning(s), French Doors, Irrigation System, Lighting, Shade Shutter(s), Sidewalk, Storage
Parking Features Driveway, On Street, Parking Pad, Tandem
Fence Fenced, Vinyl, Wood
Pool Child Safety Fence, Fiberglass, In Ground
Utilities Available BB/HS Internet Available, Natural Gas Connected, Sewer Connected, Water Connected
Roof Type Other
Porch Covered, Deck, Front Porch
Attached Garage false
Garage false
Private Pool Yes
Building
Lot Description Corner Lot
Story 1
Entry Level One
Foundation Crawlspace
Lot Size Range 0 to less than 1/4
Sewer Public Sewer
Water Public
Architectural Style Bungalow, Mediterranean
Structure Type Stucco
New Construction false
Construction Status Inspections
Schools
Elementary Schools Mitchell-Hb
Middle Schools Wilson-Hb
High Schools Plant-Hb
Others
Pets Allowed Yes
Senior Community No
Ownership Fee Simple
Acceptable Financing Cash, Conventional, VA Loan
Listing Terms Cash, Conventional, VA Loan
Special Listing Condition None
Read Less
Want to know what your home might be worth? Contact us for a FREE valuation!

Our team is ready to help you sell your home for the highest possible price ASAP

© 2025 My Florida Regional MLS DBA Stellar MLS. All Rights Reserved.
Bought with SMITH & ASSOCIATES REAL ESTATE





